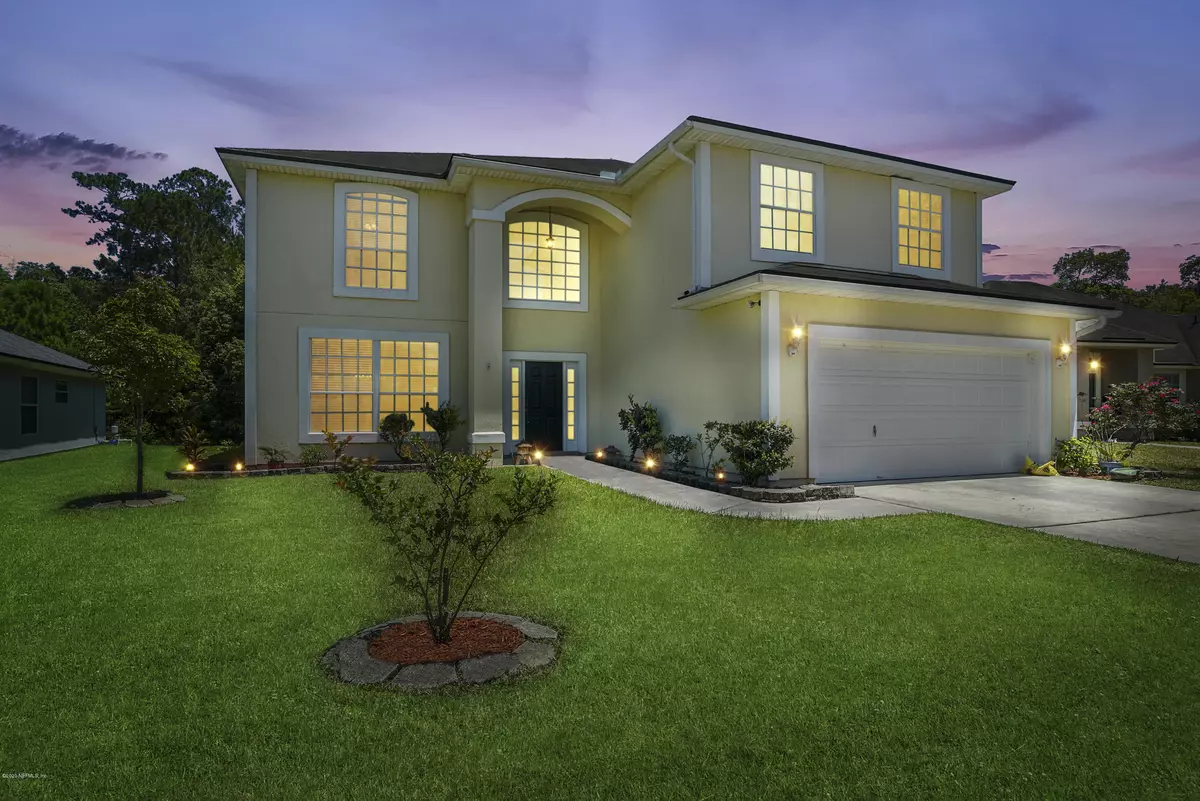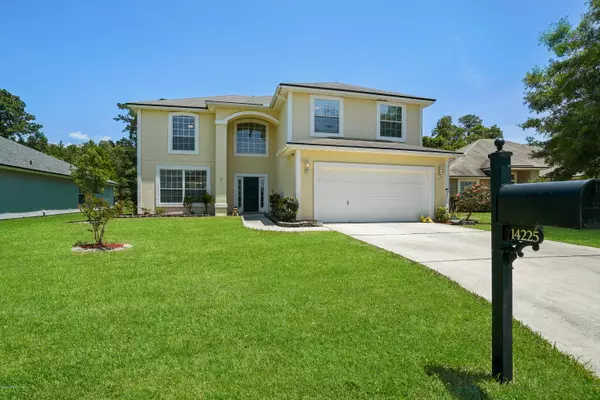$298,000
$298,000
For more information regarding the value of a property, please contact us for a free consultation.
4 Beds
3 Baths
2,927 SqFt
SOLD DATE : 09/01/2020
Key Details
Sold Price $298,000
Property Type Single Family Home
Sub Type Single Family Residence
Listing Status Sold
Purchase Type For Sale
Square Footage 2,927 sqft
Price per Sqft $101
Subdivision Eagles Hammock
MLS Listing ID 1053232
Sold Date 09/01/20
Style Traditional
Bedrooms 4
Full Baths 2
Half Baths 1
HOA Fees $36/ann
HOA Y/N Yes
Originating Board realMLS (Northeast Florida Multiple Listing Service)
Year Built 2005
Property Description
**BUYERS FINANCING FELL THROUGH**
BRAND NEW ROOF
This 4 bedroom/2.5 bathroom home with a large loft is sprawling and elegant with almost 3,000 Sq./Ft of living space to decorate! This gorgeous home features a large eat in kitchen and bar top seating overlooking a giant family room. With the entrance to the lanai adjacent, this set up is PERFECT for entertaining! This home also offers SS appliances, durable Pergo flooring on 1st floor and crown molding throughout! Master bedroom with sitting room has built ins - perfect for an office! Home Features - tons of walk-in closet space, sliding doors, water softener, double tray ceiling in master bedroom, large walk in shower, dual vanities & closets in master.
AGENTS- SEE PRIVATE REMARKS
Location
State FL
County Duval
Community Eagles Hammock
Area 096-Ft George/Blount Island/Cedar Point
Direction From I 295/9A exit Alta Dr., north on Alta which becomes Yellow Bluff, right at second Eagles Hammock entrance, turn left onto Sea Eagle Dr, and turn left onto Fish Eagle Dr E home is on the left.
Interior
Interior Features Breakfast Bar, Built-in Features, Eat-in Kitchen, Entrance Foyer, Pantry, Primary Bathroom -Tub with Separate Shower, Split Bedrooms, Vaulted Ceiling(s), Walk-In Closet(s)
Heating Central
Cooling Central Air
Laundry Electric Dryer Hookup, Washer Hookup
Exterior
Garage Spaces 2.0
Fence Back Yard
Pool Community
Amenities Available Clubhouse, Playground
Roof Type Shingle
Porch Patio, Porch, Screened
Total Parking Spaces 2
Private Pool No
Building
Sewer Public Sewer
Water Public
Architectural Style Traditional
New Construction No
Others
Tax ID 1063690370
Acceptable Financing Cash, Conventional, FHA, VA Loan
Listing Terms Cash, Conventional, FHA, VA Loan
Read Less Info
Want to know what your home might be worth? Contact us for a FREE valuation!

Our team is ready to help you sell your home for the highest possible price ASAP
Bought with RE/MAX SPECIALISTS







