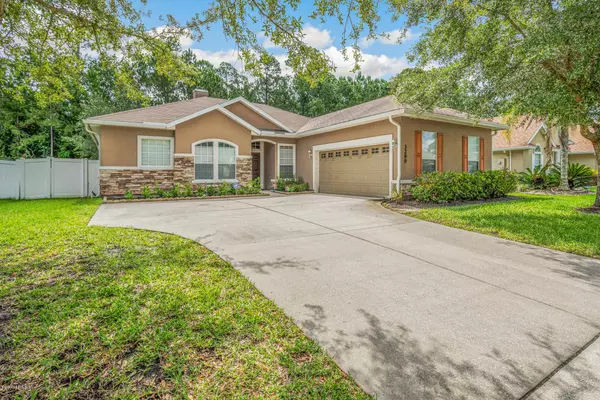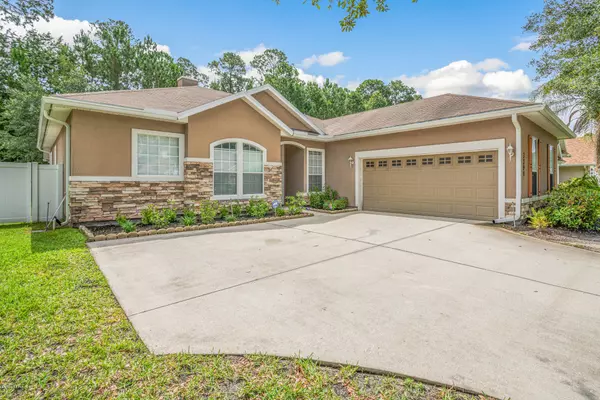$300,000
$320,000
6.3%For more information regarding the value of a property, please contact us for a free consultation.
4 Beds
2 Baths
1,901 SqFt
SOLD DATE : 09/11/2020
Key Details
Sold Price $300,000
Property Type Single Family Home
Sub Type Single Family Residence
Listing Status Sold
Purchase Type For Sale
Square Footage 1,901 sqft
Price per Sqft $157
Subdivision Wyngate Forest
MLS Listing ID 1064808
Sold Date 09/11/20
Style Ranch
Bedrooms 4
Full Baths 2
HOA Fees $58/ann
HOA Y/N Yes
Year Built 2003
Property Description
Wonderful home in ideal Southside location. This well maintained home sits on a private, preserve lot and has stone accents on the front and courtyard entry garage. The interior boasts a perfect set up including kitchen with eat in area opening into the large family room and a 4th bedroom at the front which can be used as a den or formal dining room. Upgraded laminate flooring in bedrooms and great room. The other areas are tiled including kitchen and baths. Master BR is huge w/ sliding glass doors leading to covered porch. The two other secondary bedrooms are very spacious. Covered back porch is a great place to enjoy the beautiful backyard. The roof is to be replaced prior to closing. Buyer to choose color preference from the three HOA approved colors. Buyer to verify square footage footage
Location
State FL
County Duval
Community Wyngate Forest
Area 022-Grove Park/Sans Souci
Direction Tpuchton and Southside, west on Touchton to round about and into Wyngate Forest. After gate take a right onto Warlin to left on Warnell. Home will be on the left.
Interior
Interior Features Breakfast Bar, Eat-in Kitchen, Entrance Foyer, Pantry, Primary Bathroom -Tub with Separate Shower, Split Bedrooms, Walk-In Closet(s)
Heating Central, Heat Pump
Cooling Central Air
Flooring Tile, Wood
Laundry Electric Dryer Hookup, Washer Hookup
Exterior
Garage Spaces 2.0
Pool Community
Waterfront No
Roof Type Shingle
Porch Covered, Patio
Total Parking Spaces 2
Private Pool No
Building
Lot Description Sprinklers In Front, Sprinklers In Rear
Sewer Public Sewer
Water Public
Architectural Style Ranch
New Construction No
Others
Tax ID 1543782455
Security Features Smoke Detector(s)
Acceptable Financing Cash, Conventional, FHA, VA Loan
Listing Terms Cash, Conventional, FHA, VA Loan
Read Less Info
Want to know what your home might be worth? Contact us for a FREE valuation!

Our team is ready to help you sell your home for the highest possible price ASAP
Bought with FLORIDA HOMES REALTY & MTG LLC







