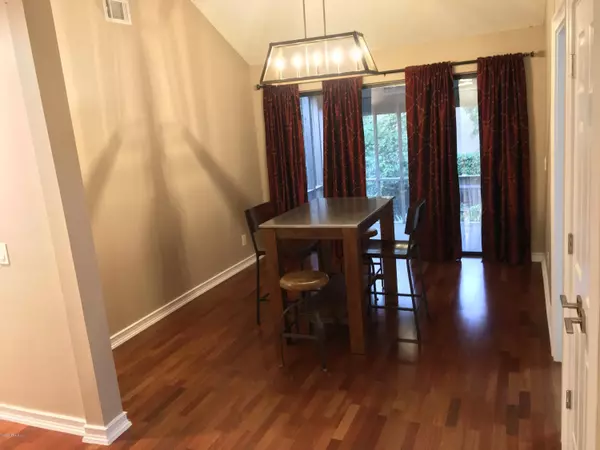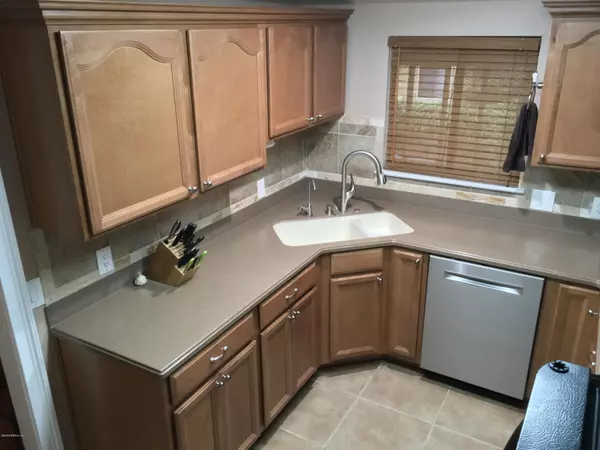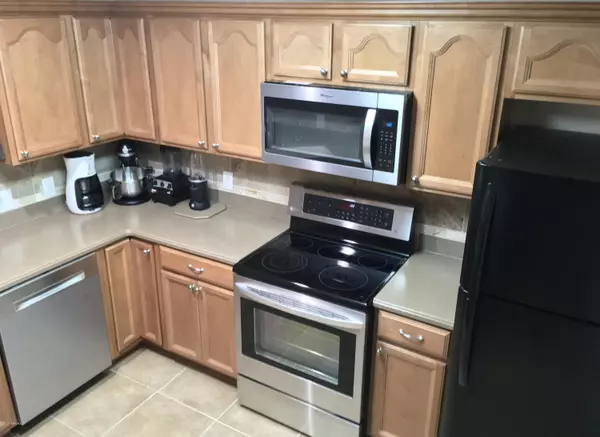$151,000
$147,900
2.1%For more information regarding the value of a property, please contact us for a free consultation.
2 Beds
2 Baths
1,154 SqFt
SOLD DATE : 10/19/2020
Key Details
Sold Price $151,000
Property Type Condo
Sub Type Condominium
Listing Status Sold
Purchase Type For Sale
Square Footage 1,154 sqft
Price per Sqft $130
Subdivision Hillwood Condominium
MLS Listing ID 1071434
Sold Date 10/19/20
Style Flat
Bedrooms 2
Full Baths 1
Half Baths 1
HOA Fees $258/mo
HOA Y/N Yes
Originating Board realMLS (Northeast Florida Multiple Listing Service)
Year Built 1984
Property Description
Gorgeous Southside condo. Over $42k in renovations with eye toward beauty, organization and functionality. Energy efficient. New cabinets/storage throughout. Cherry hardwood floors. Tile in entry, kitchen and baths. Grand living rm opens to formal dining. Sliding glass door centered on wall of windows opens onto vast tiled, screened lanai. Redesigned kitchen with tile surround. Maple cabinets, pull-out shelves and large pantry. Corian counters and seamless, extra deep sink. New: Rheem WH, LG glasstop with convection, MW, fridge, Bosch DW. GE W/D. Water filtration and counter faucet. 1-1/2 -Jack and Jill- bath: new tub and tile surround, toilets, and furniture-style vanities. Both bedrooms are spacious with large windows and remote control, dimmable ceiling fans, and master walk-in closet.
Location
State FL
County Duval
Community Hillwood Condominium
Area 024-Baymeadows/Deerwood
Direction From Southside Service Rd, turn into Hillwood Condos. Go over first speed bump, then park in the parking to your right. You will be facing Bldg 2800. Unit 2804. 1st staircase on right side of bldg.
Interior
Interior Features Entrance Foyer, Pantry, Primary Bathroom - Tub with Shower, Split Bedrooms, Vaulted Ceiling(s), Walk-In Closet(s)
Heating Central, Heat Pump
Cooling Central Air
Flooring Tile, Wood
Fireplaces Number 1
Fireplaces Type Wood Burning
Fireplace Yes
Laundry Electric Dryer Hookup, Washer Hookup
Exterior
Exterior Feature Balcony
Parking Features Additional Parking, Assigned, Guest, Unassigned
Pool Community
Utilities Available Cable Connected
Amenities Available Clubhouse, Maintenance Grounds, Management - Full Time, Spa/Hot Tub, Tennis Court(s), Trash
Waterfront Description Pond
Roof Type Shingle
Private Pool No
Building
Lot Description Sprinklers In Front, Sprinklers In Rear, Other
Story 2
Sewer Public Sewer
Water Public
Architectural Style Flat
Level or Stories 2
Structure Type Frame,Shell Dash
New Construction No
Others
HOA Fee Include Insurance,Maintenance Grounds,Pest Control,Trash
Tax ID 1485280336
Security Features Security System Owned,Smoke Detector(s)
Acceptable Financing Cash, Conventional, VA Loan
Listing Terms Cash, Conventional, VA Loan
Read Less Info
Want to know what your home might be worth? Contact us for a FREE valuation!

Our team is ready to help you sell your home for the highest possible price ASAP
Bought with DJ & LINDSEY REAL ESTATE







