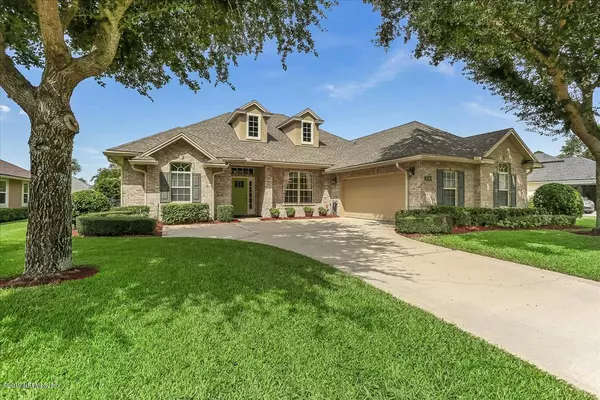$462,500
$469,900
1.6%For more information regarding the value of a property, please contact us for a free consultation.
4 Beds
3 Baths
2,542 SqFt
SOLD DATE : 10/15/2019
Key Details
Sold Price $462,500
Property Type Single Family Home
Sub Type Single Family Residence
Listing Status Sold
Purchase Type For Sale
Square Footage 2,542 sqft
Price per Sqft $181
Subdivision Pablo Bay
MLS Listing ID 1015077
Sold Date 10/15/19
Bedrooms 4
Full Baths 3
HOA Fees $70/ann
HOA Y/N Yes
Originating Board realMLS (Northeast Florida Multiple Listing Service)
Year Built 2004
Property Description
Custom all brick single story home features pavered lanai with peaceful lake view and recent updates through out. Open floor plan with high ceilings, crown molding, hardwood flooring, large dining room with coffer ceiling and a separate living room. Beautifully updated kitchen with granite counters and backsplash, prep island, farm sink, stainless steel appliances, under counter lighting and a separate breakfast nook. Spacious family room with fireplace, private master suite with 2 walk-in closets, garden tub, separate shower and vanities. Large, private fenced yard with pavered patio and hot tub to enjoy cool evenings overlooking the lake. Upgraded lighting, new fans and hardware, A/C replaced 2016. Roof 5 years old. Enjoy the Community pools and parks.
Location
State FL
County Duval
Community Pablo Bay
Area 026-Intracoastal West-South Of Beach Blvd
Direction From JTB, North on San Pablo, left into Pablo bay on Crosswater to dead end. Right on Waterchase to home on the left.
Interior
Interior Features Breakfast Bar, Breakfast Nook, Entrance Foyer, Kitchen Island, Pantry, Primary Bathroom -Tub with Separate Shower, Split Bedrooms, Walk-In Closet(s)
Heating Central, Electric, Heat Pump
Cooling Central Air, Electric
Flooring Tile, Wood
Fireplaces Number 1
Fireplace Yes
Laundry Electric Dryer Hookup, Washer Hookup
Exterior
Garage Spaces 2.0
Pool Community
Utilities Available Cable Connected
Amenities Available Children's Pool, Jogging Path, Playground, Tennis Court(s)
Waterfront Yes
Waterfront Description Lake Front
Roof Type Shingle
Porch Covered, Patio
Total Parking Spaces 2
Private Pool No
Building
Lot Description Sprinklers In Front, Sprinklers In Rear
Sewer Public Sewer
Water Public
New Construction No
Schools
Elementary Schools Alimacani
Middle Schools Kernan
High Schools Atlantic Coast
Others
Tax ID 1674533090
Security Features Security System Owned,Smoke Detector(s)
Acceptable Financing Cash, Conventional, VA Loan
Listing Terms Cash, Conventional, VA Loan
Read Less Info
Want to know what your home might be worth? Contact us for a FREE valuation!

Our team is ready to help you sell your home for the highest possible price ASAP
Bought with KELLER WILLIAMS REALTY ATLANTIC PARTNERS SOUTHSIDE







