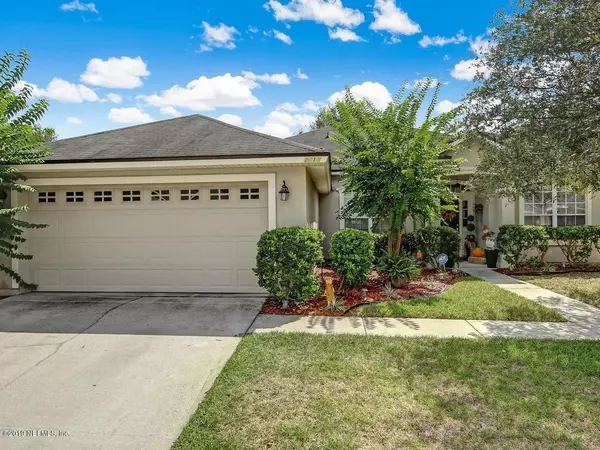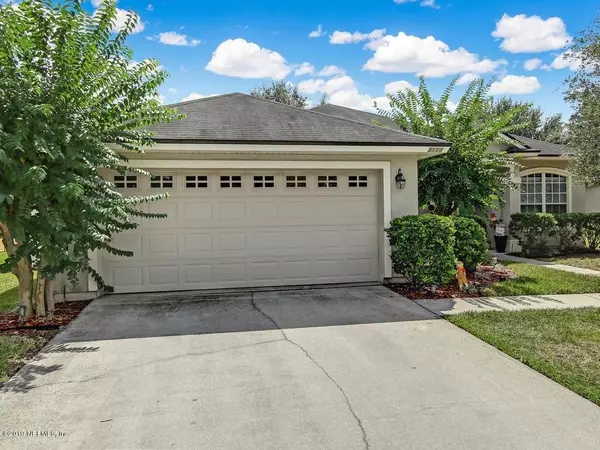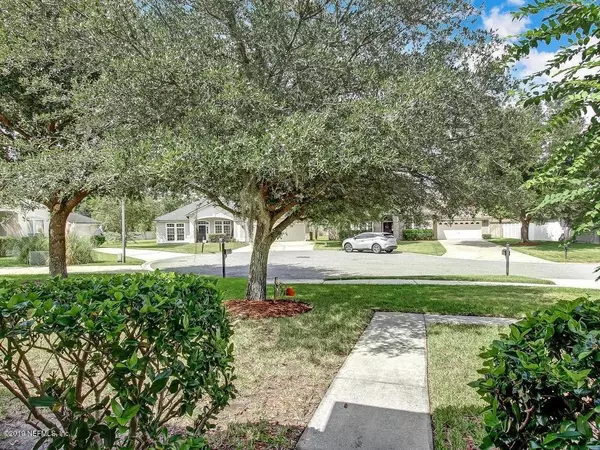$235,000
$238,000
1.3%For more information regarding the value of a property, please contact us for a free consultation.
4 Beds
2 Baths
2,167 SqFt
SOLD DATE : 02/06/2020
Key Details
Sold Price $235,000
Property Type Single Family Home
Sub Type Single Family Residence
Listing Status Sold
Purchase Type For Sale
Square Footage 2,167 sqft
Price per Sqft $108
Subdivision Eagles Hammock
MLS Listing ID 1017427
Sold Date 02/06/20
Bedrooms 4
Full Baths 2
HOA Fees $36/ann
HOA Y/N Yes
Originating Board realMLS (Northeast Florida Multiple Listing Service)
Year Built 2006
Property Description
Beautiful 4 bedroom 2 bath home with an office. Home opens up to beautiful hardwood flooring. Formal dining area. Spacious open kitchen/living area great for entertaining. Kitchen has 42 inch cabinets and spacious countertop space. Stainless steel appliances. Dinette area. Great split bedroom floor plan. Nice-sized master bedroom with trey ceilings. Master closet has wood shelving. Master bath has garden tub and separate shower. Three other bedrooms on the opposite side of the home. Guest bath with double vanity sinks. Surround sound speakers. Relax on the back patio. Nice-sized backyard fenced with white vinyl fencing. Close to River City for shopping and Jacksonville International Airport. Community has a pool, playground, tennis courts and sports field.
Location
State FL
County Duval
Community Eagles Hammock
Area 096-Ft George/Blount Island/Cedar Point
Direction Take Main Street/highway 17 to Duval Station Rd, turn left on Starratt Rd, then turn right on Yellow Bluff Rd and then left on Eagle Hammock Rd, turn right on Sea Eagle and then right on Alaskan Way.
Interior
Interior Features Breakfast Bar, Eat-in Kitchen, Entrance Foyer, Pantry, Primary Bathroom -Tub with Separate Shower, Split Bedrooms, Walk-In Closet(s)
Heating Central
Cooling Central Air
Flooring Tile, Wood
Laundry Electric Dryer Hookup, Washer Hookup
Exterior
Garage Spaces 2.0
Fence Full
Pool Community, None
Amenities Available Basketball Court, Playground, Tennis Court(s)
Roof Type Shingle
Porch Porch
Total Parking Spaces 2
Private Pool No
Building
Lot Description Sprinklers In Front, Sprinklers In Rear
Sewer Public Sewer
Water Public
Structure Type Frame,Stucco
New Construction No
Others
Tax ID 1063690580
Acceptable Financing Cash, Conventional, FHA, VA Loan
Listing Terms Cash, Conventional, FHA, VA Loan
Read Less Info
Want to know what your home might be worth? Contact us for a FREE valuation!

Our team is ready to help you sell your home for the highest possible price ASAP
Bought with KELLER WILLIAMS REALTY ATLANTIC PARTNERS







