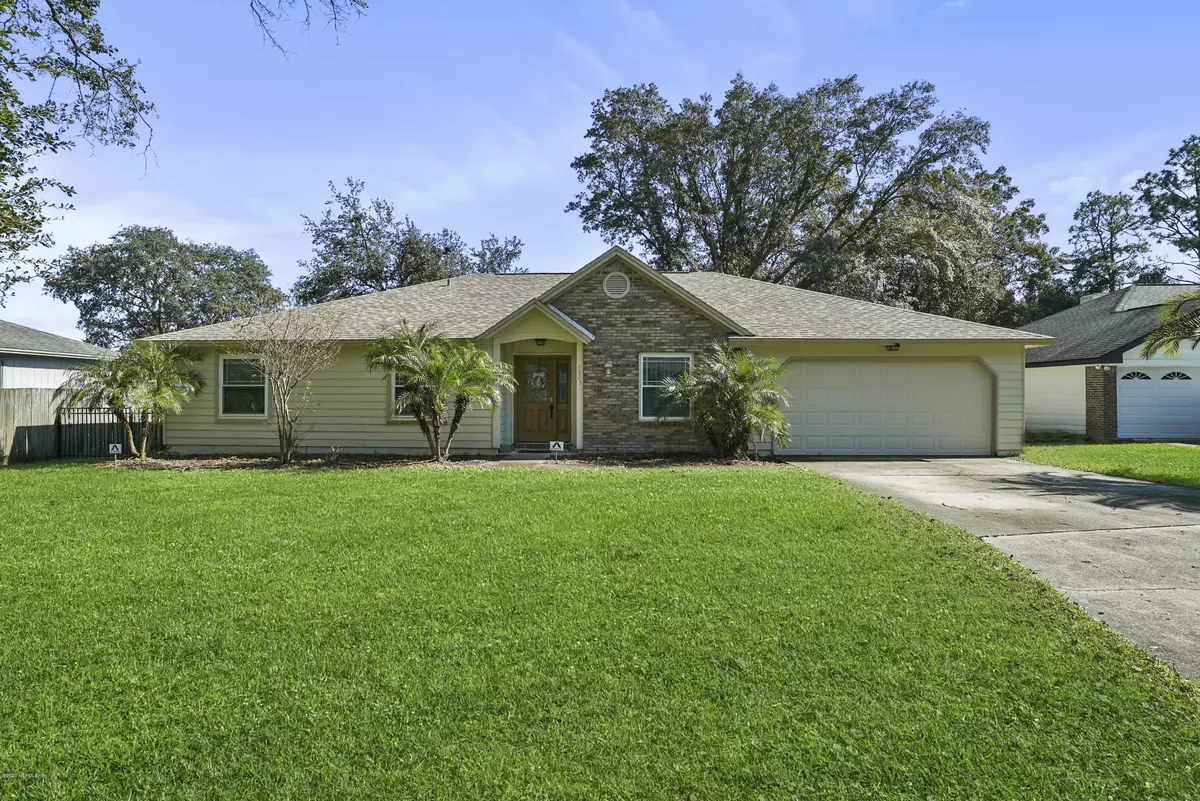$297,000
$310,000
4.2%For more information regarding the value of a property, please contact us for a free consultation.
4 Beds
2 Baths
2,058 SqFt
SOLD DATE : 01/12/2021
Key Details
Sold Price $297,000
Property Type Single Family Home
Sub Type Single Family Residence
Listing Status Sold
Purchase Type For Sale
Square Footage 2,058 sqft
Price per Sqft $144
Subdivision Mt Pleasant Creek
MLS Listing ID 1083625
Sold Date 01/12/21
Bedrooms 4
Full Baths 2
HOA Y/N Yes
Originating Board realMLS (Northeast Florida Multiple Listing Service)
Year Built 1990
Property Description
This charming 4 bedroom, 2 bathroom, 2,058 square home nestled in the Mount Pleasant neighborhood is a must tour. Located in the Arlington area off Kernan Blvd. and minutes from shopping centers, schools and driving distance to downtown, beaches and Mayport. When you first walk in you are greeted by a formal dining area to the right that can be used as a playroom, office space or additional living area. This home is welcoming and well maintained with an air conditioning system that is three months old and powered by a Nest Thermostat. The backyard deck opens up to a large fenced backyard perfect for cool weather bonfires and grilling. As you come inside from the backyard you are greeted by a nice reading area, indoor library, or office space with plenty of lighting for indoor plants. The living room is an open concept with a fireplace that creates a cozy atmosphere. The kitchen is overlooking the living room and has the perfect breakfast nook space. The owner's suite is complete with double sinks, walk-in closet and oversees the backyard. The three bedrooms are carpeted and share a bathroom that is across from the hallway laundry area. Schedule a private tour to view this home before it is gone!
Location
State FL
County Duval
Community Mt Pleasant Creek
Area 043-Intracoastal West-North Of Atlantic Blvd
Direction Take Kernan Blvd exit, go north, turn right onto Running River Rd S., turn left onto Rusty Rail Rd., Turn right onto Point Park Dr., Turn left onto Trotters Bend Trail, house is on the Legal
Interior
Interior Features Entrance Foyer, Pantry, Primary Bathroom - Tub with Shower
Heating Central, Heat Pump
Cooling Central Air
Flooring Carpet, Tile, Wood
Fireplaces Number 1
Fireplaces Type Wood Burning
Fireplace Yes
Exterior
Garage Spaces 2.0
Fence Back Yard
Pool None
Porch Deck
Total Parking Spaces 2
Private Pool No
Building
Sewer Public Sewer
Water Public
New Construction No
Others
Tax ID 1621121475
Security Features Security System Leased,Smoke Detector(s)
Acceptable Financing Cash, Conventional, FHA, VA Loan
Listing Terms Cash, Conventional, FHA, VA Loan
Read Less Info
Want to know what your home might be worth? Contact us for a FREE valuation!

Our team is ready to help you sell your home for the highest possible price ASAP
Bought with WATSON REALTY CORP







