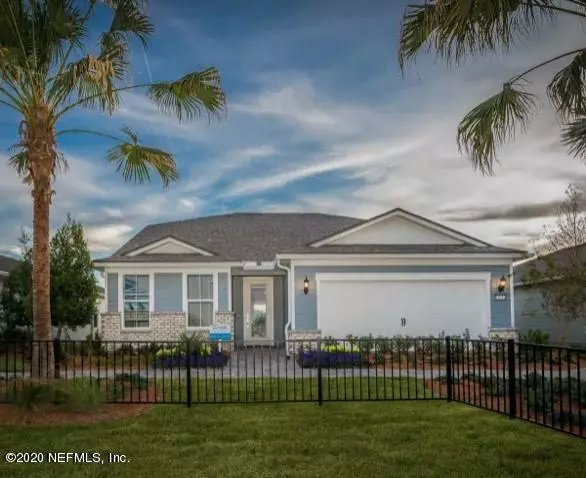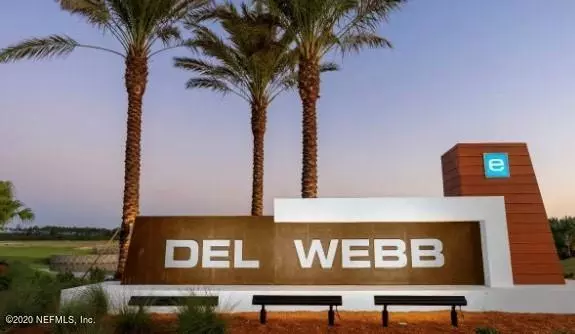$391,930
$389,930
0.5%For more information regarding the value of a property, please contact us for a free consultation.
2 Beds
2 Baths
1,809 SqFt
SOLD DATE : 05/20/2021
Key Details
Sold Price $391,930
Property Type Single Family Home
Sub Type Single Family Residence
Listing Status Sold
Purchase Type For Sale
Square Footage 1,809 sqft
Price per Sqft $216
Subdivision Del Webb Etown
MLS Listing ID 1082112
Sold Date 05/20/21
Style Ranch
Bedrooms 2
Full Baths 2
Construction Status Under Construction
HOA Fees $220/mo
HOA Y/N Yes
Originating Board realMLS (Northeast Florida Multiple Listing Service)
Year Built 2021
Property Description
Start the New Year with a New Home! This beautiful Mystique Home features an open concept with an abundant amount of light. Bring all of your toys as it features a tandem garage with tons of storage. The kitchen features stainless steel appliances with built in gas cook top, vented hood, dishwasher and combination oven and microwave. This home features light colored luxury vinyl planking floors throughout the main living area, kitchen, hallways and office.
Location
State FL
County Duval
Community Del Webb Etown
Area 027-Intracoastal West-South Of Jt Butler Blvd
Direction From North - take 295 South, Take 9A to the left, eTown Pkwy will be the next exit #1. Turn left once on eTown Pkwy, go through the first roundabout, stay straight, the community will be on your left
Interior
Interior Features Entrance Foyer, Kitchen Island, Pantry, Primary Bathroom - Shower No Tub, Split Bedrooms, Walk-In Closet(s)
Heating Central, Heat Pump
Cooling Central Air
Flooring Carpet
Furnishings Unfurnished
Laundry Electric Dryer Hookup, Washer Hookup
Exterior
Parking Features Attached, Garage, Garage Door Opener
Garage Spaces 2.0
Pool Community
Utilities Available Natural Gas Available
Amenities Available Clubhouse, Fitness Center, Jogging Path, Spa/Hot Tub, Tennis Court(s)
Roof Type Shingle
Accessibility Accessible Common Area
Porch Porch, Screened, Wrap Around
Total Parking Spaces 2
Private Pool No
Building
Lot Description Sprinklers In Front, Sprinklers In Rear
Sewer Public Sewer
Water Public
Architectural Style Ranch
Structure Type Fiber Cement,Frame
New Construction Yes
Construction Status Under Construction
Others
HOA Name First Service
Senior Community Yes
Tax ID 1678712020
Security Features Smoke Detector(s)
Acceptable Financing Cash, Conventional, FHA, VA Loan
Listing Terms Cash, Conventional, FHA, VA Loan
Read Less Info
Want to know what your home might be worth? Contact us for a FREE valuation!

Our team is ready to help you sell your home for the highest possible price ASAP
Bought with PULTE REALTY OF NORTH FLORIDA, LLC.






