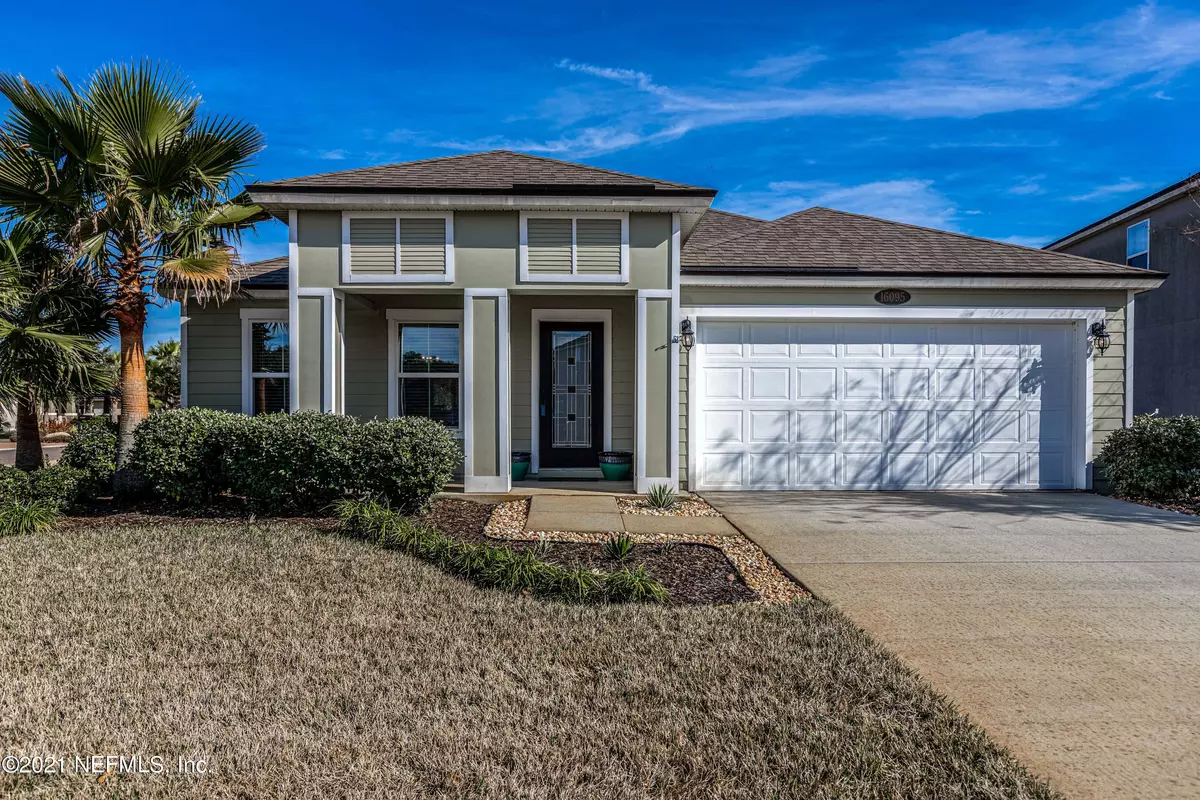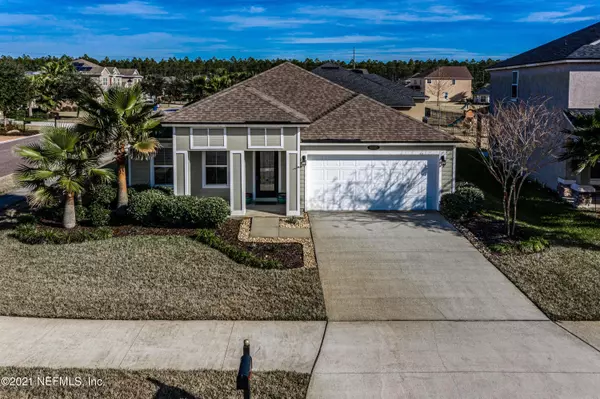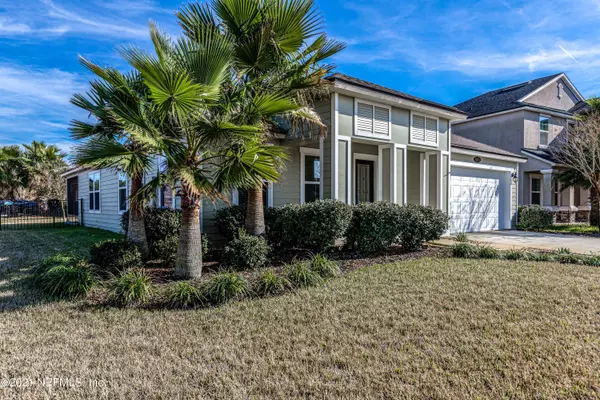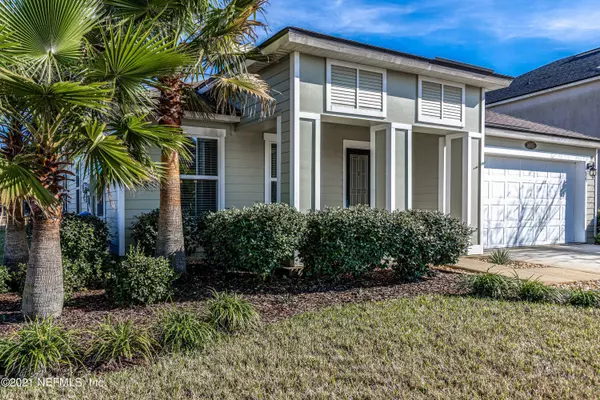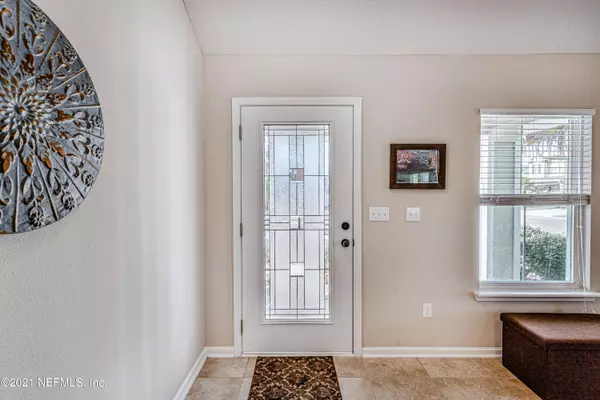$245,000
$240,000
2.1%For more information regarding the value of a property, please contact us for a free consultation.
3 Beds
2 Baths
1,676 SqFt
SOLD DATE : 02/26/2021
Key Details
Sold Price $245,000
Property Type Single Family Home
Sub Type Single Family Residence
Listing Status Sold
Purchase Type For Sale
Square Footage 1,676 sqft
Price per Sqft $146
Subdivision Yellow Bluff Hideaway
MLS Listing ID 1088234
Sold Date 02/26/21
Style Ranch,Traditional
Bedrooms 3
Full Baths 2
HOA Fees $6/ann
HOA Y/N Yes
Originating Board realMLS (Northeast Florida Multiple Listing Service)
Year Built 2017
Property Description
Incredible home located on a corner lot in nearly new condition. Open floor plan with plenty of windows for natural light. Open kitchen with beautiful granite island with kitchen sink and the quietest dishwasher in town. Plenty of beautiful 42'' shaker style white cabinets, stainless steel appliances and a spacious pantry. Dining area opens into the living area, which makes it perfect for family gatherings. Split floor plan with a large owners suite and bath. Beautiful walk in shower, double sinks and a large walk-in closet. Guest rooms and a lovely 2nd bath are close to the expansive laundry room. A screened in porch for evening entertaining and a fenced in backyard for Fido to have a fun place to run. BONUS shallow well installed for irrigation.
Location
State FL
County Duval
Community Yellow Bluff Hideaway
Area 092-Oceanway/Pecan Park
Direction From Main St take POND RUN LN (Yellow Bluff Landing), Turn right onto Downing Creek Dr, Turn right onto Garrett Grove Ct.
Interior
Interior Features Breakfast Bar, Pantry, Split Bedrooms, Walk-In Closet(s)
Heating Central, Heat Pump
Cooling Central Air
Flooring Tile
Laundry Electric Dryer Hookup, Washer Hookup
Exterior
Parking Features Attached, Garage
Garage Spaces 2.0
Fence Back Yard
Pool Community, None
Amenities Available Clubhouse, Fitness Center, Playground, Tennis Court(s)
Roof Type Shingle
Porch Porch, Screened
Total Parking Spaces 2
Private Pool No
Building
Lot Description Corner Lot, Sprinklers In Front, Sprinklers In Rear
Sewer Public Sewer
Water Public
Architectural Style Ranch, Traditional
Structure Type Fiber Cement,Frame
New Construction No
Others
HOA Name Tison's Landing
Tax ID 1080954075
Security Features Smoke Detector(s)
Acceptable Financing Cash, Conventional, FHA, VA Loan
Listing Terms Cash, Conventional, FHA, VA Loan
Read Less Info
Want to know what your home might be worth? Contact us for a FREE valuation!

Our team is ready to help you sell your home for the highest possible price ASAP
Bought with THE SHOP REAL ESTATE CO


