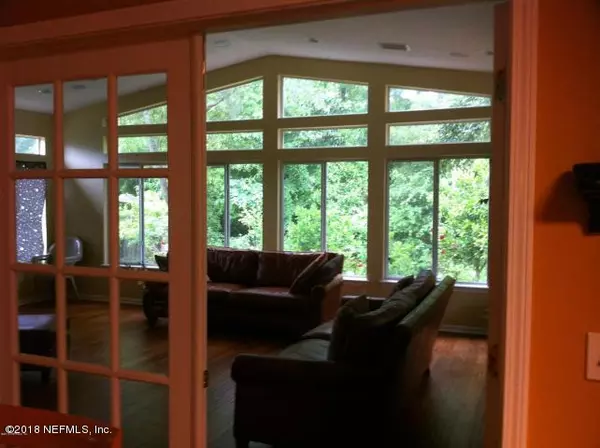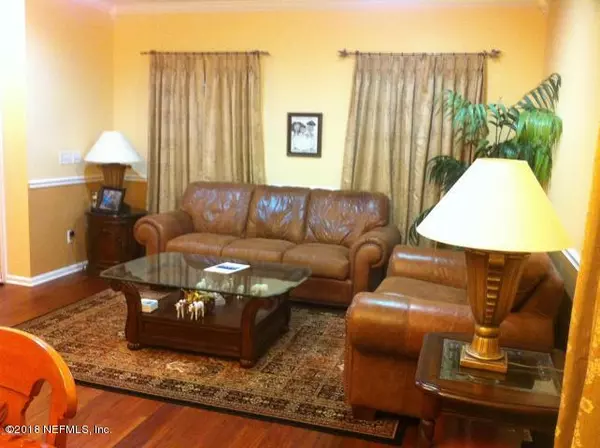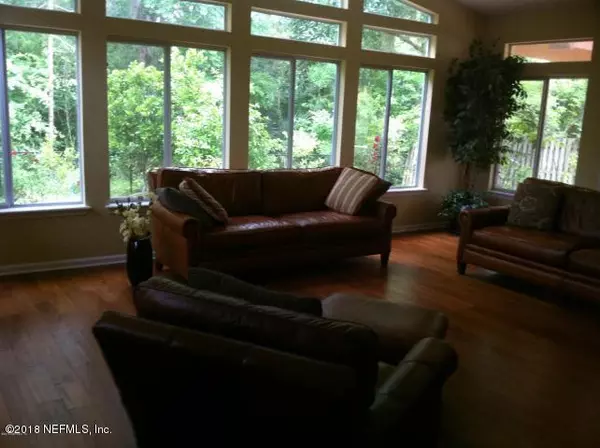$430,000
$460,000
6.5%For more information regarding the value of a property, please contact us for a free consultation.
4 Beds
4 Baths
3,494 SqFt
SOLD DATE : 06/18/2021
Key Details
Sold Price $430,000
Property Type Townhouse
Sub Type Townhouse
Listing Status Sold
Purchase Type For Sale
Square Footage 3,494 sqft
Price per Sqft $123
Subdivision Wyngate Forest
MLS Listing ID 1090228
Sold Date 06/18/21
Style Traditional
Bedrooms 4
Full Baths 3
Half Baths 1
HOA Fees $58/ann
HOA Y/N Yes
Originating Board realMLS (Northeast Florida Multiple Listing Service)
Year Built 2002
Property Description
Location Location Location!!! .... Excellent Upgraded 4BR/3.5BA preserve Home in Wyngate Forest Community which is a gated community with pool, playground & athletic field. Beautiful addition perfect for entertainment with lots of windows and French doors, open porches front and back. 5 Yrs old HVAC system, 3 yrs old Roof & upgraded tinted low-e windows entire house. House is with 3,494 sqft of heated living space. It includes formal living & dining room, Family room, Granite countertops in kitchen, huge master bedroom & bathroom, one bedroom with attached bath in first floor, Crown Molding entire house, private fence, Great location near St. Johns Town Center, dining, hospitals, minutes to downtown & the beach. Dedicated city park is right across the community!
Location
State FL
County Duval
Community Wyngate Forest
Area 022-Grove Park/Sans Souci
Direction From JTB, go N on Southside Blvd. Left on Touchton Rd. Turn Left into Wyngate Forest. Left at the gates, follow around & continue pass Warnell Dr and right on Warlin Dr South to property(2 story home)
Interior
Interior Features Breakfast Bar, Breakfast Nook, Eat-in Kitchen, Pantry, Primary Bathroom - Tub with Shower, Split Bedrooms
Heating Central, Other
Cooling Central Air
Flooring Carpet, Tile, Wood
Fireplaces Number 1
Fireplace Yes
Exterior
Garage Detached, Garage, Garage Door Opener
Garage Spaces 2.0
Fence Wood
Pool None
Utilities Available Cable Available, Other
Amenities Available Laundry, Maintenance Grounds, Playground, Trash
Waterfront No
Roof Type Shingle
Porch Porch
Parking Type Detached, Garage, Garage Door Opener
Total Parking Spaces 2
Private Pool No
Building
Lot Description Sprinklers In Front, Sprinklers In Rear, Wooded
Sewer Public Sewer
Water Public
Architectural Style Traditional
Structure Type Frame,Stucco
New Construction No
Others
HOA Name Wyngate Forest HOA
HOA Fee Include Pest Control
Tax ID 1543782595
Security Features Smoke Detector(s)
Acceptable Financing Cash, Conventional, FHA, Lease Purchase, Owner May Carry
Listing Terms Cash, Conventional, FHA, Lease Purchase, Owner May Carry
Read Less Info
Want to know what your home might be worth? Contact us for a FREE valuation!

Our team is ready to help you sell your home for the highest possible price ASAP
Bought with BRADY FINANCIAL GROUP LLC







