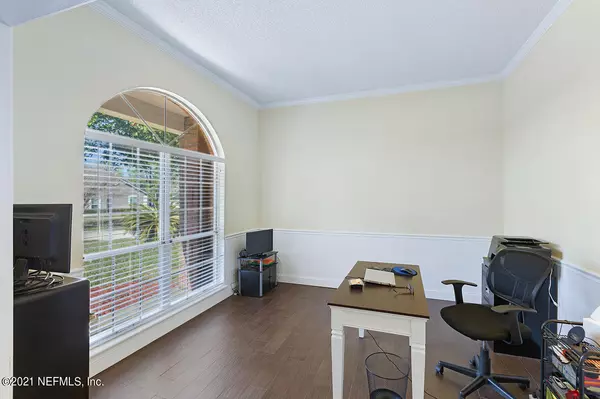$385,000
$380,000
1.3%For more information regarding the value of a property, please contact us for a free consultation.
4 Beds
2 Baths
2,118 SqFt
SOLD DATE : 04/16/2021
Key Details
Sold Price $385,000
Property Type Single Family Home
Sub Type Single Family Residence
Listing Status Sold
Purchase Type For Sale
Square Footage 2,118 sqft
Price per Sqft $181
Subdivision Mt Pleasant Creek
MLS Listing ID 1093441
Sold Date 04/16/21
Style Flat,Ranch
Bedrooms 4
Full Baths 2
HOA Fees $7/ann
HOA Y/N Yes
Originating Board realMLS (Northeast Florida Multiple Listing Service)
Year Built 1989
Lot Dimensions 0.23 Acres per tax roll
Property Description
MULTIPLE OFFERS RECEIVED. HIGHEST & BEST by Mon. Feb 8 at 4PM. One Level Living Updated Pool Home with Pond View on a Cul-de-sac. Enter thru Foyer and be greeted by a Separate Dining Room & Flex Room w/ Barn Doors. Open Concept Family Room with Fireplace & Eat-In Kitchen with Breakfast Bar. Kitchen: White Cabinets, SS Appliances, Granite Counters & 2 Pantries. Large Laundry Closet. Owner's Suite: Updated Bath, Wood Plank Tile floors & Walk-in Closet. Additional 3 Bedrooms with Wood Plank Tile floors & Updated Full Bath. Backyard: Pool, Pond view, Screened Porch & Gazebo. Roof 2013, HVAC 2013, re-piped 2014, Salt water Pool/ Pavers 2014, Irrigation & Well 2016, Gutters 2019, Interior Paint 2021 (main living areas & owner's suite), Barn Door 2021, Bedrooms Tile floors 2021. Low HOA.
Location
State FL
County Duval
Community Mt Pleasant Creek
Area 043-Intracoastal West-North Of Atlantic Blvd
Direction From Atlantic Blvd go North on Kernan Blvd. Turn right into Mt. Pleasant Creek community. First left onto Candice Ct. Home is the 3rd home on right: on cul-de-sac. No sign on property.
Interior
Interior Features Breakfast Bar, Eat-in Kitchen, Entrance Foyer, Pantry, Primary Bathroom -Tub with Separate Shower, Primary Downstairs, Split Bedrooms, Vaulted Ceiling(s), Walk-In Closet(s)
Heating Central, Other
Cooling Central Air
Flooring Tile
Fireplaces Number 1
Fireplaces Type Wood Burning
Furnishings Unfurnished
Fireplace Yes
Laundry Electric Dryer Hookup, Washer Hookup
Exterior
Parking Features Attached, Garage, Garage Door Opener
Garage Spaces 2.0
Fence Back Yard, Vinyl
Pool In Ground, Other, Pool Sweep
Utilities Available Cable Available
Roof Type Shingle
Porch Covered, Front Porch, Patio, Porch, Screened
Total Parking Spaces 2
Private Pool No
Building
Lot Description Cul-De-Sac, Sprinklers In Front, Sprinklers In Rear
Sewer Public Sewer
Water Public
Architectural Style Flat, Ranch
Structure Type Wood Siding
New Construction No
Others
HOA Name River City Managem't
Tax ID 1621120670
Security Features Smoke Detector(s)
Acceptable Financing Cash, Conventional, FHA, VA Loan
Listing Terms Cash, Conventional, FHA, VA Loan
Read Less Info
Want to know what your home might be worth? Contact us for a FREE valuation!

Our team is ready to help you sell your home for the highest possible price ASAP
Bought with NAVY TO NAVY HOMES LLC







