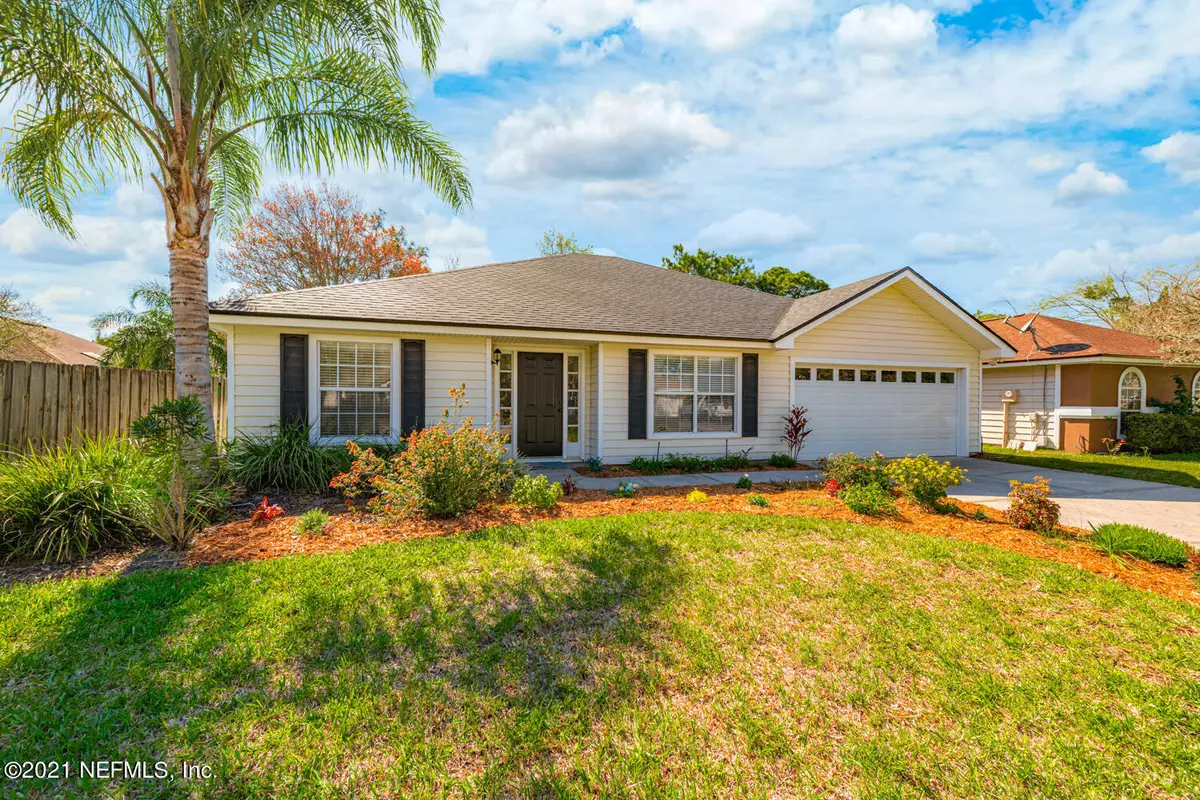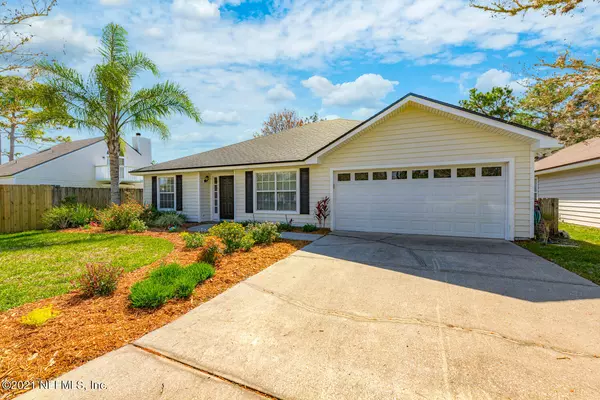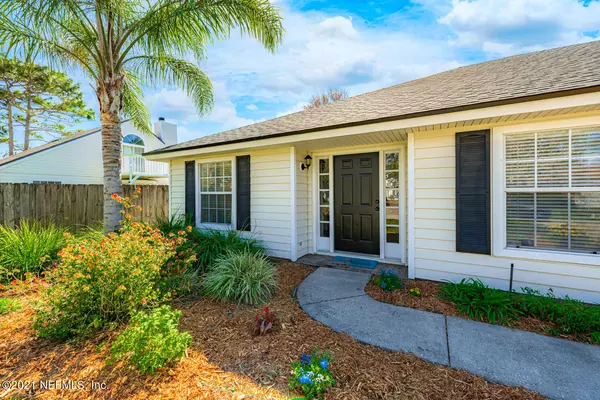$323,800
$312,500
3.6%For more information regarding the value of a property, please contact us for a free consultation.
3 Beds
2 Baths
1,856 SqFt
SOLD DATE : 04/26/2021
Key Details
Sold Price $323,800
Property Type Single Family Home
Sub Type Single Family Residence
Listing Status Sold
Purchase Type For Sale
Square Footage 1,856 sqft
Price per Sqft $174
Subdivision Hickory Lakes
MLS Listing ID 1099043
Sold Date 04/26/21
Style Contemporary
Bedrooms 3
Full Baths 2
HOA Fees $29/ann
HOA Y/N Yes
Originating Board realMLS (Northeast Florida Multiple Listing Service)
Year Built 1996
Lot Dimensions 60 x 120
Property Description
Come check out this well maintained pool home located just minutes from shopping, retail, beaches & NS Mayport! Get home from a hard day of work and get wet in the pool! Plenty of room for guests or just do laps for some cardio! The formal living room can be used as a home office, has pocket doors for privacy! Formal dining & eat in space in kitchen for family meals! Kitchen opens up to large family room that overlooks pretty backyard & the sparkling pool! Plenty of space for patio furniture & grill! Split floor plan, master bedroom has wood floors, walk-in closet, dual sinks, soaking tub & sep shower! Transferable termite bond, 1 yr home warr 2-10 $630, vinyl siding, roof-2016, water heater-2020; the back yard is like a park w/pretty flowers & hedges! Relax on your hammock too!
Location
State FL
County Duval
Community Hickory Lakes
Area 043-Intracoastal West-North Of Atlantic Blvd
Direction From Atlantic Blvd, north on Hickory Creek Blvd, t/l onto Hickory Manor Dr, house will be on the left.
Interior
Interior Features Eat-in Kitchen, Entrance Foyer, Pantry, Primary Bathroom - Shower No Tub, Split Bedrooms, Walk-In Closet(s)
Heating Central, Electric, Heat Pump, Other
Cooling Central Air, Electric
Flooring Carpet, Tile, Wood
Exterior
Parking Features Attached, Garage, Garage Door Opener
Garage Spaces 2.0
Fence Back Yard, Wood
Pool In Ground, Pool Sweep
Utilities Available Cable Available
Roof Type Shingle
Porch Patio
Total Parking Spaces 2
Private Pool No
Building
Lot Description Sprinklers In Front, Sprinklers In Rear
Sewer Public Sewer
Water Public
Architectural Style Contemporary
Structure Type Frame,Vinyl Siding
New Construction No
Schools
Elementary Schools Sabal Palm
Middle Schools Landmark
High Schools Sandalwood
Others
HOA Name Kingdom Mgmt
Tax ID 1622221070
Security Features Smoke Detector(s)
Acceptable Financing Cash, Conventional, FHA, VA Loan
Listing Terms Cash, Conventional, FHA, VA Loan
Read Less Info
Want to know what your home might be worth? Contact us for a FREE valuation!

Our team is ready to help you sell your home for the highest possible price ASAP
Bought with YELLOWFIN REALTY 1ST COAST






