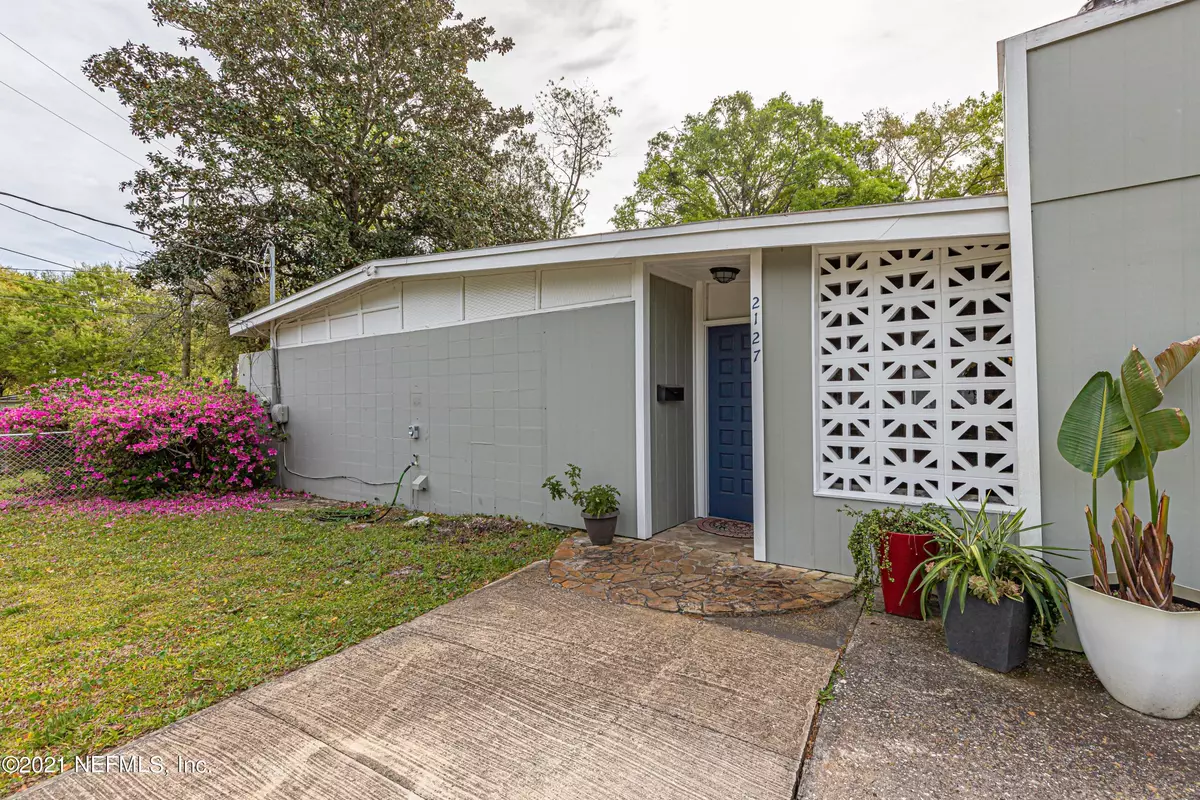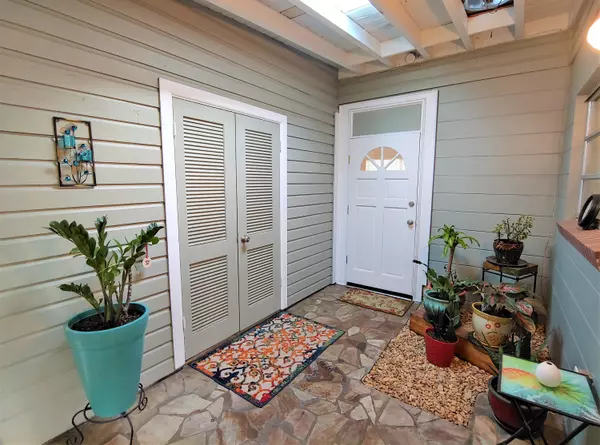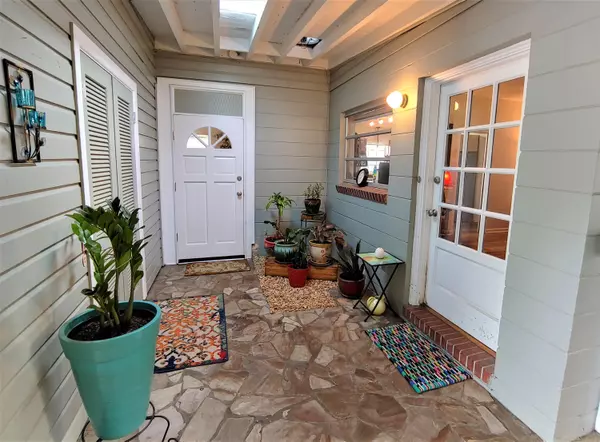$223,500
$208,900
7.0%For more information regarding the value of a property, please contact us for a free consultation.
3 Beds
2 Baths
1,240 SqFt
SOLD DATE : 05/14/2021
Key Details
Sold Price $223,500
Property Type Single Family Home
Sub Type Single Family Residence
Listing Status Sold
Purchase Type For Sale
Square Footage 1,240 sqft
Price per Sqft $180
Subdivision Arlington Green
MLS Listing ID 1101694
Sold Date 05/14/21
Style Ranch
Bedrooms 3
Full Baths 2
HOA Y/N No
Originating Board realMLS (Northeast Florida Multiple Listing Service)
Year Built 1959
Lot Dimensions 110' x 110'
Property Description
SELLER not reviewing any offers until after 5:00 PM Tuesday, 3/30/2021. If you dig Mid-Century homes come fall in love with this vintage 1959 charming home with numerous upgrades. Sitting on an oversized corner lot, this well care for home has been well-maintained. Several updates completed since 2018 including a new roof, 2 solar-powered roof ventilators, new HVAC, new water heater, complete guest bathroom renovation, new plumbing, interior and exterior repaint, and new Egyptian gold luxury vinyl flooring. The kitchen was updated with new cabinetry, beautiful countertops and stainless appliances. An exceptional outdoor entertaining space is in the converted carport with natural stone floors plus a screened enclosed patio to enjoy Florida weather year-round. The wood burning fireplace is perfect for those chilly evenings. Yard well plus two large sheds. Other upgrades include an exterior outlet for a home generator, and both sheds are setup to be connected to electric. One larger shed has double flooring and a ramp to accommodate heavier equipment, ATV's or motorcycles. Solar powered roof ventilators were added for improved HVAC cooling efficiency.
Location
State FL
County Duval
Community Arlington Green
Area 023-Southside-East Of Southside Blvd
Direction From I-295 E Beltway, West on Atlantic Blvd, Left on Leon Rd, Property on the Right on corner.
Rooms
Other Rooms Shed(s)
Interior
Interior Features Breakfast Bar, Eat-in Kitchen, Primary Bathroom - Shower No Tub, Primary Downstairs, Skylight(s)
Heating Central, Electric, Heat Pump, Other
Cooling Central Air, Electric
Flooring Tile, Vinyl
Fireplaces Number 1
Fireplaces Type Wood Burning
Furnishings Unfurnished
Fireplace Yes
Laundry Electric Dryer Hookup, In Carport, In Garage, Washer Hookup
Exterior
Parking Features Additional Parking
Fence Back Yard, Chain Link, Wood
Pool None
Roof Type Other
Porch Covered, Patio, Screened
Private Pool No
Building
Lot Description Corner Lot
Sewer Public Sewer
Water Public
Architectural Style Ranch
Structure Type Block,Fiber Cement
New Construction No
Others
Tax ID 1650020000
Acceptable Financing Cash, Conventional, FHA, VA Loan
Listing Terms Cash, Conventional, FHA, VA Loan
Read Less Info
Want to know what your home might be worth? Contact us for a FREE valuation!

Our team is ready to help you sell your home for the highest possible price ASAP
Bought with EAGLES WORLD REALTY, INC







