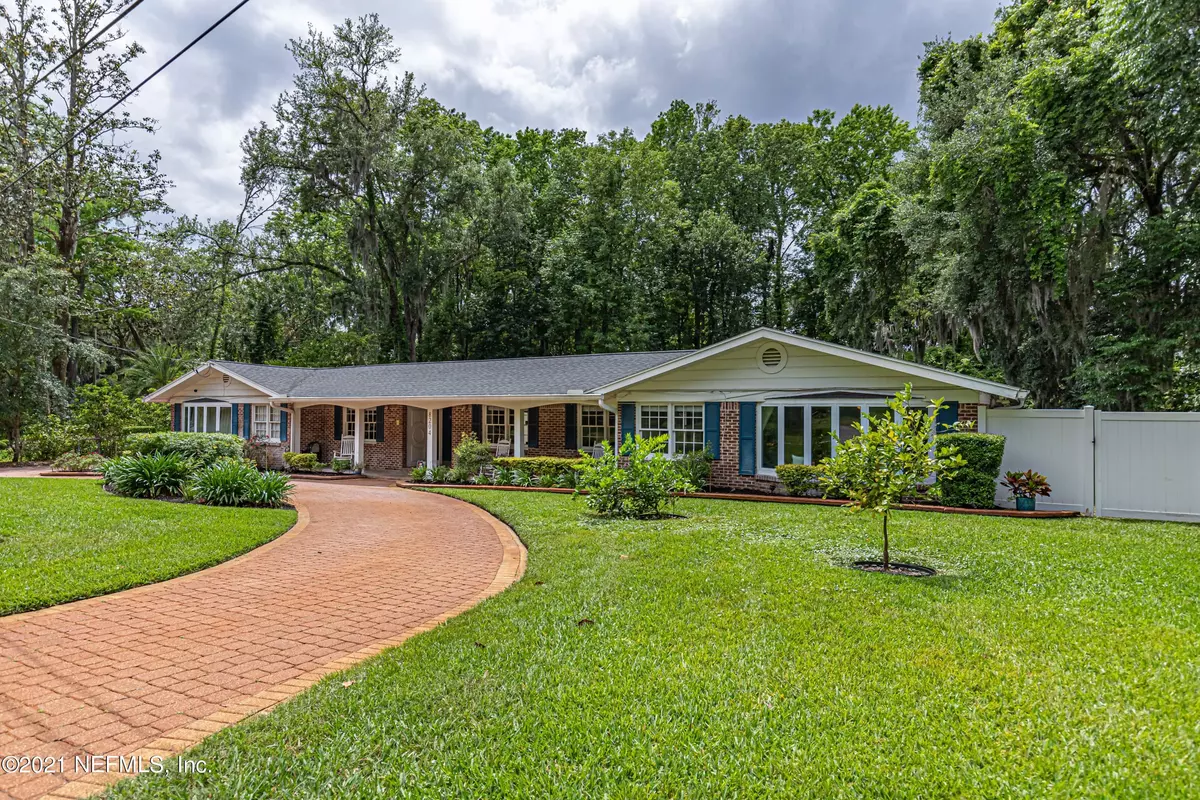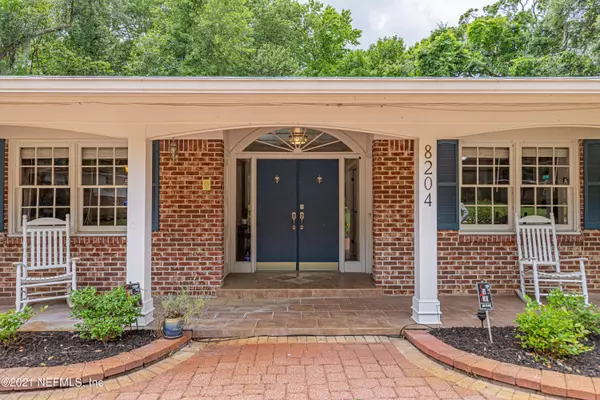$710,000
$675,000
5.2%For more information regarding the value of a property, please contact us for a free consultation.
4 Beds
4 Baths
3,239 SqFt
SOLD DATE : 07/16/2021
Key Details
Sold Price $710,000
Property Type Single Family Home
Sub Type Single Family Residence
Listing Status Sold
Purchase Type For Sale
Square Footage 3,239 sqft
Price per Sqft $219
Subdivision San Jose Shores
MLS Listing ID 1108290
Sold Date 07/16/21
Style Ranch
Bedrooms 4
Full Baths 3
Half Baths 1
HOA Y/N No
Originating Board realMLS (Northeast Florida Multiple Listing Service)
Year Built 1964
Property Description
Opportunity knocks in San Jose Shores. This sprawling 4/3.5 mid-century ranch home is located on a tidal canal to St. John's River with a park-like setting so bring your kayak or canoe. Desirable U-shaped all-brick home surrounds a large screened and solar-heated Gunite pool and 40' covered lanai. Expansive living spaces include an amazing super-sized chef-style kitchen, wet bar area, formal dining, three luxurious full baths and a relaxing owner's suite with double walk-in closets. Enjoy the huge bonus room/game room. Relax in the newly renovated Family Room or work in your private home office or convert it back to a 4th bedroom. Convenient to shopping, restaurants, Bolles School, county clubs and Downtown Jacksonville. Older existing portable generator stays with the home. The location on a St. John's River tidal canal is perfect for the canoeing or kayaking enthusiast. The canal was permitted for dredging if deepening desired. The super large 40'x20' wood deck overlooks the canal with a small dock off deck. The solar-heated inground pool is surrounded by a massive amount of travertine and enclosed with screen for year-round enjoyment. A separate concrete pad and power were installed for adding electric heater to pool. Home comes with a Briggs & Stratton portable generator with newer panel circuitry installed to power house during power outages. Tile and LVP floor installed througout home with zero carpet for easy maintenance. A new security system was installed and home is wired for surround sound, cable plus Category 6 cabling in most rooms. Theater drops are installed in the Familiy Room and Bonus Room/Game, plus floor plugs in the Family Room. Home is Alexa/SmartThings capable to enable thermostat and lighting control. The home has undergone the following major changes. OWNERS BEDROOM remodeled 2018 with new floors, hardy backer and sub-floors, walls/insulation, lighting, trim, crown, pediments around windows and doors, plantation shutters and motorized screens over sliding glass door walk out to pool. LAUNDRY ROOM remodeled in 2018 to allow side by side washer/dryer; add built in storage; 120 AMP electric tankless water heater for Master Bathroom and laundry. MIDDLE BEDROOM remodeled 2018 with new walls, trim, crown, pediments, floors, built-in closet shelving. LIVING ROOM remodeled 2018 with new Walls, Lighting, Floors, Trim, Crown, Home Theatre Drops; Pediments and Coffered Ceiling. JACK AND JILL BATHROOM remodeled 2018 with new floors, walls, vanity, lighting, tile, Fixtures, Tub and added Glass Shower Doors, KITCHEN BATHROOM/POOL BATH remodeled 2018 with new tile, fixtures, walls, shower, lighting, fan and glass shower door. FOURTH BEDROOM/OFFICE remodeled 2018 with twin built-in desks with storage; added built-in love seat with hinged storage bin. POOL remodel in 2018 complete with new gunite, tile, lighting with added sunshelf and new travertine surounding entire pool area. New plumbing for gas and water was isntalled to add additional water feature and outdoor kitchen. OWNERS BATHROOM remodel in 2017 to include new tile flooring, custom maple trim, custom maple vanity, custom his and hers walk in closets, Thasos marble counter and Carrera marble shower with mosaic inlays, and Brizo high end Chrome multi-showerhead system. FOYER remodeled 2016 to add coffered ceiling and new lighting. DINING ROOM emodeled 2015 to add Wainscoting and additional trim elements. INTERIOR HOLLOW CORE DOORS were replaced throughout the home with six-panel solid core doors. Replaced all old brass hardware (knobs, hinges, electrical plates) with updated brushed nickel, chrome and copper finishes. CRAWLSPACE has been fully encapsulated (2013/2018) with moisture barriers; added high-capacity dehumidifiers and sump pumps. OTHER UPGRADES & MAINTENANCE IMPROVEMENTS are extension. In 2021, home received a new pool pump, replacement of older wood deck boards on large deck and full repaint, and old cast iron sewer outflow mainline was replaced. In 2020, the Hard Start/Capacitors replaced in HVAC, reinforced and leveled kitchen foundation and added steel beam with crushed granite footings were installed, and main water heater with high efficiency hybrid water heater was installed. The Generator wiring updated to include 4th Bedroom/Office to support work from home continuity during power outages. In 2019, the a new garage door and opener were installed and the irrigation system was refurbished with new valves, controls and heads. In 2018, Air Knight UV air purifications installed in each air handler. In 2017, new Bosch ultra quiet three door dishwasher was installed, entire landscaping was professionally redone, outside lighting added to front and back of home and old wooden fenced was replaced with vinyl privacy fencing. Most light fixtures, thermostats switched to Alexa/SmartThings enabled and new security system, fire detectors, glass breaks, sensors, cellular hook up to monitoring station was installed. In 2015, a rust prevention system integrated to irrigation. In 2014, a reverse osmosis drinking system installed in kitchen and water softener were added. Major work was done to install CAT6 wiring and network hookups in most rooms, home theater wiring in Game/Bonus rooms were added, and a multi-room speaker system with new amplifier and receiver (stays) was added. In 2012, the entire roofe was replaced (approximately 9 years old). In 2011, 2 Bryant 15 Seer (410A refrigerant) systems installed (2.5 ton and 3.5 ton), Also in 2011, 33 windows and 3 sliding glass doors replaced as well as additional attic insulation was added. In 2005, a full house re-pipe was done on the home.
Location
State FL
County Duval
Community San Jose Shores
Area 012-San Jose
Direction SAN JOSE BLVD GOING NORTH, TURN LEFT ON JOSE CIR W, FOLLOW ROAD TO SIGN AND HOUSE
Rooms
Other Rooms Shed(s)
Interior
Interior Features Breakfast Bar, Eat-in Kitchen, Entrance Foyer, Kitchen Island, Pantry, Primary Bathroom - Shower No Tub, Primary Downstairs, Walk-In Closet(s), Wet Bar
Heating Central, Electric, Heat Pump, Other
Cooling Central Air, Electric
Flooring Tile, Vinyl
Furnishings Unfurnished
Laundry Electric Dryer Hookup, Washer Hookup
Exterior
Exterior Feature Dock
Garage Additional Parking, Circular Driveway
Garage Spaces 2.0
Fence Chain Link, Vinyl
Pool In Ground, Screen Enclosure, Solar Heat
Waterfront Yes
Waterfront Description Canal Front,Minimum Bridge Height,Navigable Water,Ocean Front
Roof Type Shingle
Porch Deck, Front Porch, Porch, Screened
Parking Type Additional Parking, Circular Driveway
Total Parking Spaces 2
Private Pool No
Building
Lot Description Sprinklers In Front, Sprinklers In Rear
Sewer Public Sewer
Water Public
Architectural Style Ranch
Structure Type Frame
New Construction No
Others
Tax ID 1513630000
Security Features Security System Owned,Smoke Detector(s)
Acceptable Financing Cash, Conventional, FHA, VA Loan
Listing Terms Cash, Conventional, FHA, VA Loan
Read Less Info
Want to know what your home might be worth? Contact us for a FREE valuation!

Our team is ready to help you sell your home for the highest possible price ASAP
Bought with DJ & LINDSEY REAL ESTATE







