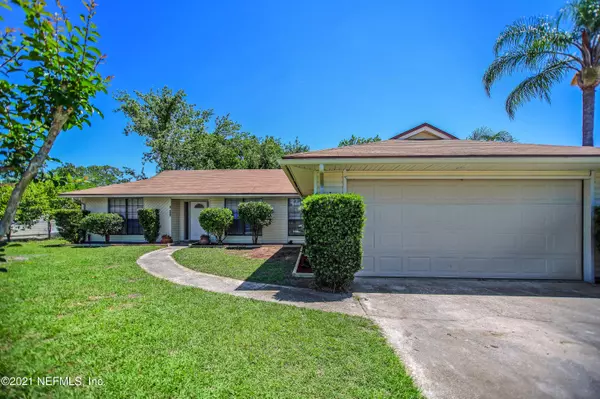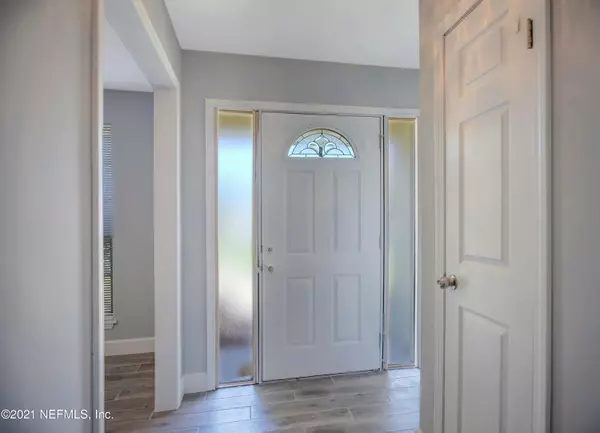$300,000
$299,900
For more information regarding the value of a property, please contact us for a free consultation.
3 Beds
2 Baths
1,606 SqFt
SOLD DATE : 07/09/2021
Key Details
Sold Price $300,000
Property Type Single Family Home
Sub Type Single Family Residence
Listing Status Sold
Purchase Type For Sale
Square Footage 1,606 sqft
Price per Sqft $186
Subdivision Monument Oaks
MLS Listing ID 1113541
Sold Date 07/09/21
Bedrooms 3
Full Baths 2
HOA Y/N No
Originating Board realMLS (Northeast Florida Multiple Listing Service)
Year Built 1982
Property Description
Highest and Best by 12pm 6/7/2021.Too Many ''New Features to List''. Home is Turn-Key and Newly Remodeled Home in established neighborhood with lots of living space. This 3 Bedroom, 2 Bathroom home has just undergone a $50,000 renovation. New A/C, All new Bathrooms with High-end Vanities and fixtures. New Plumbing fixtures, valves and cutoffs, Luxury Vinyl Plank flooring, 4x24 inch Italian porcelain tile and new carpet throughout with top of the line Sherwin Williams paint. Extra large Master Bedroom with massive walk-in closet and 72 inch Carrera marble double sink vanity. Great room with stone fireplace, 280 sq.ft Florida room with 5 ft. glass windows throughout, Oversized double-car garage with extra storage. Newer Stainless Steel Appliances and gorgeous glass tile backsplash. Neighborhood is RV & Boat Friendl.Nice size backyard with plenty of space. Fruit trees in backyard. Roof is only 11 years old. Home comes with 1 year Broward Factory Service warranty. There is no wasted space in this home. Close to everything. Mayport Naval Station 10 minutes, Atlantic Beach 15 minutes, St. Johns Town Center, 10 minutes, Publix Shopping Center and PAL (Police Athletic League) Park, one of Jacksonville's premier parks is located in same neighborhood. Make this property your home. This one won't last!!
Location
State FL
County Duval
Community Monument Oaks
Area 042-Ft Caroline
Direction From 295 exit Monument RD East, follow to right on Derringer RD, right on Windy Oaks Dr N follow to home on left.
Interior
Interior Features Primary Bathroom - Tub with Shower, Split Bedrooms, Vaulted Ceiling(s), Walk-In Closet(s)
Heating Central
Cooling Central Air
Flooring Vinyl
Fireplaces Number 1
Fireplace Yes
Exterior
Garage Spaces 2.0
Fence Back Yard
Pool None
Roof Type Shingle
Porch Patio
Total Parking Spaces 2
Private Pool No
Building
Water Public
New Construction No
Schools
Elementary Schools Lone Star
Middle Schools Landmark
High Schools Sandalwood
Others
Tax ID 1621010594
Acceptable Financing Cash, Conventional, VA Loan
Listing Terms Cash, Conventional, VA Loan
Read Less Info
Want to know what your home might be worth? Contact us for a FREE valuation!

Our team is ready to help you sell your home for the highest possible price ASAP
Bought with THE SHOP REAL ESTATE CO







