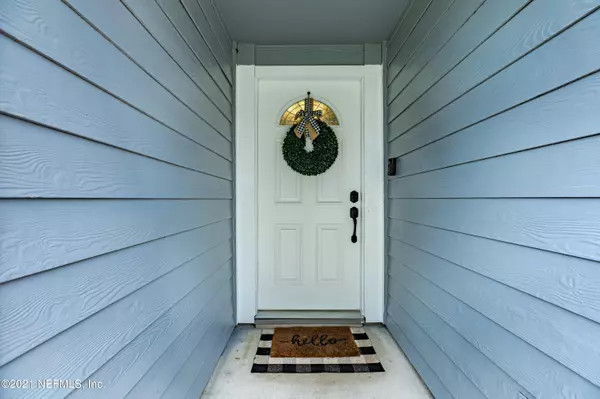$313,950
$295,000
6.4%For more information regarding the value of a property, please contact us for a free consultation.
3 Beds
2 Baths
1,317 SqFt
SOLD DATE : 07/29/2021
Key Details
Sold Price $313,950
Property Type Single Family Home
Sub Type Single Family Residence
Listing Status Sold
Purchase Type For Sale
Square Footage 1,317 sqft
Price per Sqft $238
Subdivision Hickory Lakes
MLS Listing ID 1117258
Sold Date 07/29/21
Bedrooms 3
Full Baths 2
HOA Fees $29/ann
HOA Y/N Yes
Originating Board realMLS (Northeast Florida Multiple Listing Service)
Year Built 1995
Property Description
Adorable 3/2 w/BONUS study! Meticulously well maintained. Great community in Hickory Lakes. Super close to shopping, eateries, and 8 minutes away from the beach! Freshly painted, new ceiling fans, cute barn door, new custom fireplace mantle, and new knock down ceilings. Sizeable eat in kitchen complete w/ granite, stainless appliances, subway tile backsplash, and a brand new dishwasher. Roof 2014, windows 2016, new sliding door 2018. Big backyard w/ patio deck, and shed for storage. Perfect for the swing set and trampoline! Come see! Wont last long.
Location
State FL
County Duval
Community Hickory Lakes
Area 043-Intracoastal West-North Of Atlantic Blvd
Direction From Kernan Blvd, turn onto Matthew Unger Dr. Left on Hickory Creek Blvd. Left at the 1st cross street onto Hickory Manor Dr., left at the 1st cross street on Hickory Lakes Dr S., house 2nd on left.
Interior
Interior Features Breakfast Bar, Eat-in Kitchen, Entrance Foyer, Split Bedrooms
Heating Central
Cooling Central Air
Flooring Carpet, Tile, Wood
Fireplaces Number 1
Fireplace Yes
Laundry Electric Dryer Hookup, Washer Hookup
Exterior
Garage Spaces 2.0
Fence Back Yard
Pool None
Roof Type Shingle
Total Parking Spaces 2
Private Pool No
Building
Lot Description Sprinklers In Front, Sprinklers In Rear
Sewer Public Sewer
Water Public
Structure Type Frame,Wood Siding
New Construction No
Others
HOA Name Kingdom Management
Tax ID 1622221015
Acceptable Financing Cash, Conventional, FHA
Listing Terms Cash, Conventional, FHA
Read Less Info
Want to know what your home might be worth? Contact us for a FREE valuation!

Our team is ready to help you sell your home for the highest possible price ASAP






