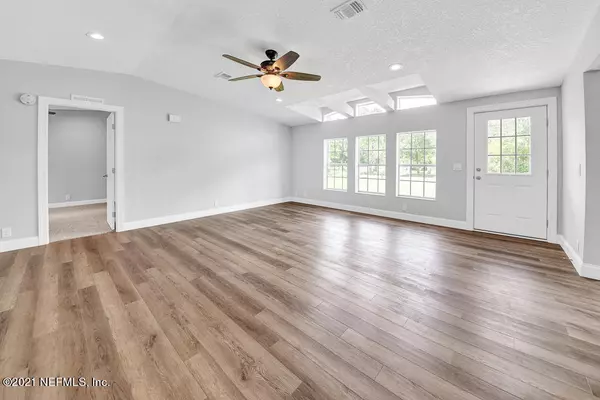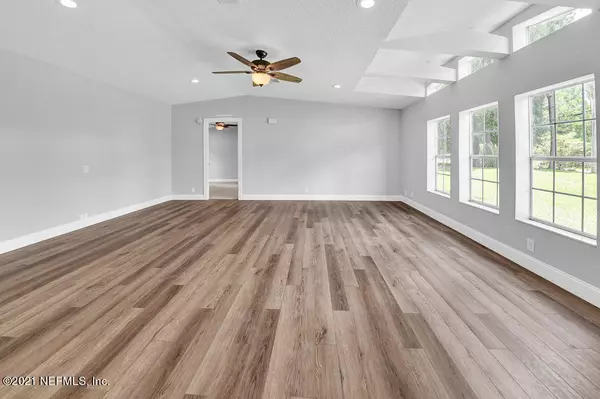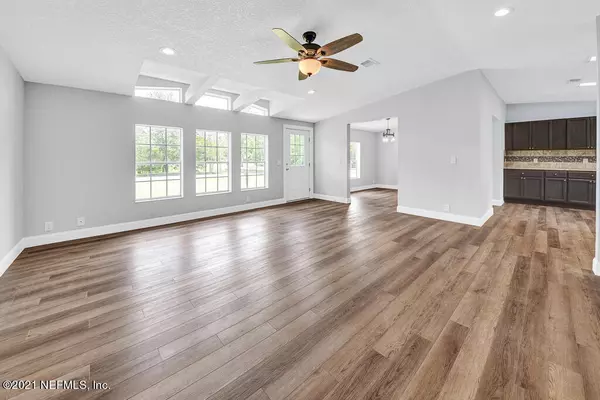$220,000
$220,000
For more information regarding the value of a property, please contact us for a free consultation.
3 Beds
2 Baths
1,620 SqFt
SOLD DATE : 09/03/2021
Key Details
Sold Price $220,000
Property Type Manufactured Home
Sub Type Manufactured Home
Listing Status Sold
Purchase Type For Sale
Square Footage 1,620 sqft
Price per Sqft $135
Subdivision Ogilvie Estates
MLS Listing ID 1117909
Sold Date 09/03/21
Bedrooms 3
Full Baths 2
HOA Y/N No
Originating Board realMLS (Northeast Florida Multiple Listing Service)
Year Built 1997
Property Description
BEAUTIFULLY RENOVATED & LOCATED ON AN ACRE AND A HALF WITH NO HOA RESTRICTIONS & WITH AN RR ZONING! Renovations include, all new interior and exterior doors and trim, vinyl plank flooring, knockdown ceilings, orange peel walls, carpet in bedrooms, walk-in closets in all rooms with motions sensor lights, fans in bedrooms and living room, recessed lighting throughout, granite countertops in kitchen and baths, new bathroom vanities with double vanity in master, deep soaker tub in master with separate stand-up shower with white subway tile, front loading washer and dryer plus so much more! Roof is 4 years old, HVAC is 5 years old, water heater has been replaced & property has a termite bond. Bring your RV/camper, boats etc. With this large lot there is plenty of room to store all your toys.
Location
State FL
County Duval
Community Ogilvie Estates
Area 091-Garden City/Airport
Direction Lem Turner to Lannie Rd, turn right on Younis Rd W, home will be on your right.
Interior
Interior Features Eat-in Kitchen, Primary Bathroom -Tub with Separate Shower, Split Bedrooms, Walk-In Closet(s)
Heating Central
Cooling Central Air
Flooring Carpet, Vinyl
Exterior
Pool None
Roof Type Shingle
Porch Deck, Front Porch
Private Pool No
Building
Sewer Septic Tank
Water Well
Structure Type Vinyl Siding
New Construction No
Others
Tax ID 0195920093
Acceptable Financing Cash, Conventional, VA Loan
Listing Terms Cash, Conventional, VA Loan
Read Less Info
Want to know what your home might be worth? Contact us for a FREE valuation!

Our team is ready to help you sell your home for the highest possible price ASAP
Bought with THRESHOLD REALTY AND MORTGAGE GROUP







