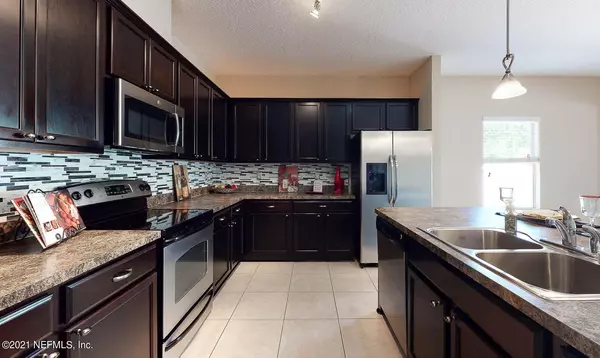$280,000
$275,000
1.8%For more information regarding the value of a property, please contact us for a free consultation.
4 Beds
2 Baths
1,868 SqFt
SOLD DATE : 08/23/2021
Key Details
Sold Price $280,000
Property Type Single Family Home
Sub Type Single Family Residence
Listing Status Sold
Purchase Type For Sale
Square Footage 1,868 sqft
Price per Sqft $149
Subdivision Yellow Bluff Hideaway
MLS Listing ID 1120577
Sold Date 08/23/21
Style Other
Bedrooms 4
Full Baths 2
HOA Fees $6/ann
HOA Y/N Yes
Originating Board realMLS (Northeast Florida Multiple Listing Service)
Year Built 2011
Property Description
Accepting offers until Sunday, July 18th @ 7pm.
This beautiful 4 BR, 2 Bath home is located on a fully fenced, private preserve lot with plenty of room for a pool. Buyers will love the Open Concept, Split floor plan, wide open foyer, separate laundry and large 2-car garage. The kitchen features a large island with breakfast bar, 42'' dark wood cabinets, stainless steel appliances and walk in pantry. The Owners Suite has a large garden tub, separate walk-in shower, double vanities, water closet and large walk-in closet.
Three additional bedrooms and a large bathroom provide plenty of space for guests or a growing family.
A Beautiful Place to Call Home Sweet Home!
Location
State FL
County Duval
Community Yellow Bluff Hideaway
Area 092-Oceanway/Pecan Park
Direction 95 N to Pecan Park Rd E, left on Main St for 1.2 miles. Right on Pine Run into Yellow Bluff Hideaway. Take the second exit of the roundabout to stay on Pine Run. Turn left onto Magnolia Grove Way.
Interior
Interior Features Breakfast Bar, Eat-in Kitchen, Entrance Foyer, Pantry, Primary Bathroom -Tub with Separate Shower, Split Bedrooms, Walk-In Closet(s)
Heating Central
Cooling Central Air
Flooring Carpet, Tile, Wood
Laundry Electric Dryer Hookup, Washer Hookup
Exterior
Parking Features Attached, Garage, Garage Door Opener
Garage Spaces 2.0
Fence Back Yard, Vinyl
Pool Community
Amenities Available Basketball Court, Clubhouse, Playground, Tennis Court(s), Trash
View Protected Preserve
Roof Type Shingle
Porch Porch, Screened
Total Parking Spaces 2
Private Pool No
Building
Sewer Private Sewer
Water Public
Architectural Style Other
Structure Type Frame,Stucco
New Construction No
Schools
Elementary Schools Oceanway
Middle Schools Oceanway
High Schools First Coast
Others
Tax ID 1080951290
Security Features Smoke Detector(s)
Acceptable Financing Cash, Conventional, FHA, VA Loan
Listing Terms Cash, Conventional, FHA, VA Loan
Read Less Info
Want to know what your home might be worth? Contact us for a FREE valuation!

Our team is ready to help you sell your home for the highest possible price ASAP
Bought with THE NEWCOMER GROUP







