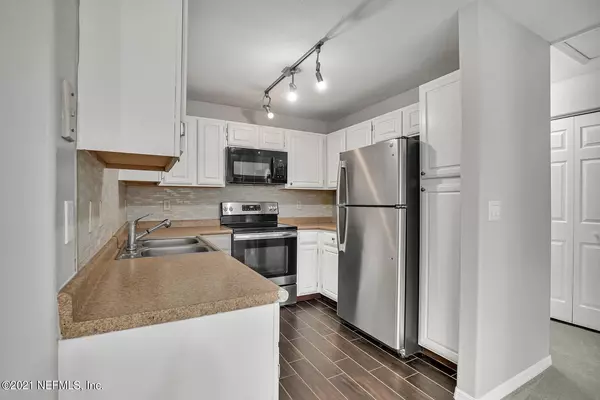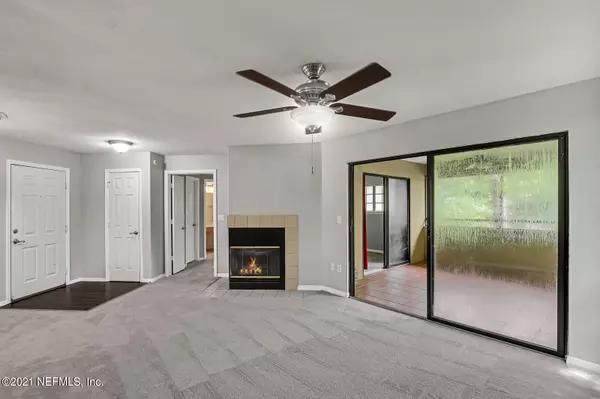$185,000
$189,000
2.1%For more information regarding the value of a property, please contact us for a free consultation.
2 Beds
2 Baths
1,105 SqFt
SOLD DATE : 09/08/2021
Key Details
Sold Price $185,000
Property Type Condo
Sub Type Condominium
Listing Status Sold
Purchase Type For Sale
Square Footage 1,105 sqft
Price per Sqft $167
Subdivision Lakecrest
MLS Listing ID 1122683
Sold Date 09/08/21
Style Flat
Bedrooms 2
Full Baths 2
HOA Fees $340/mo
HOA Y/N Yes
Originating Board realMLS (Northeast Florida Multiple Listing Service)
Year Built 1993
Property Description
Welcome home to this beautiful 2 bedroom, 2 bathroom Lakecrest condo which boasts the best location in the neighborhood! This second floor condo is light and bright with lots of windows and is conveniently located next to the pool and clubhouse. The large screened lanai is perfect for peaceful mornings and wind down evenings and overlooks lush trees, lake and community pool. Just unpack as this home is move-in ready with brand NEW carpeting and paint throughout and updated appliances. Comes with separate garage unit 308 located at the front of the building. Enjoy maintenance free living in this beautiful, picturesque area with mature trees, lakes and winding roads. Conveniently located minutes to all major highways, shopping and dining.
Location
State FL
County Duval
Community Lakecrest
Area 024-Baymeadows/Deerwood
Direction From Phillips Hwy, North on Southside Blvd. Right at Belle Rive Blvd, Right into Lakecrest Condominiums. First right at the clubhouse. Bldg is directly next to clubhouse.
Interior
Interior Features Primary Bathroom - Tub with Shower, Split Bedrooms, Walk-In Closet(s)
Heating Central, Electric
Cooling Central Air, Electric
Flooring Carpet, Tile
Fireplaces Number 1
Fireplace Yes
Exterior
Garage Additional Parking, Garage Door Opener
Garage Spaces 1.0
Pool Community
Utilities Available Cable Connected
Amenities Available Car Wash Area, Clubhouse, Fitness Center, Management - Full Time, Tennis Court(s), Trash
Waterfront Yes
Waterfront Description Pond
Roof Type Shingle
Porch Patio
Total Parking Spaces 1
Private Pool No
Building
Lot Description Sprinklers In Front, Sprinklers In Rear, Other
Story 2
Sewer Public Sewer
Water Public
Architectural Style Flat
Level or Stories 2
Structure Type Stucco
New Construction No
Schools
Elementary Schools Twin Lakes Academy
Middle Schools Twin Lakes Academy
High Schools Atlantic Coast
Others
HOA Fee Include Insurance,Maintenance Grounds,Pest Control,Sewer,Water
Tax ID 1486333064
Acceptable Financing Cash, Conventional
Listing Terms Cash, Conventional
Read Less Info
Want to know what your home might be worth? Contact us for a FREE valuation!

Our team is ready to help you sell your home for the highest possible price ASAP
Bought with 904 REALTY LLC







