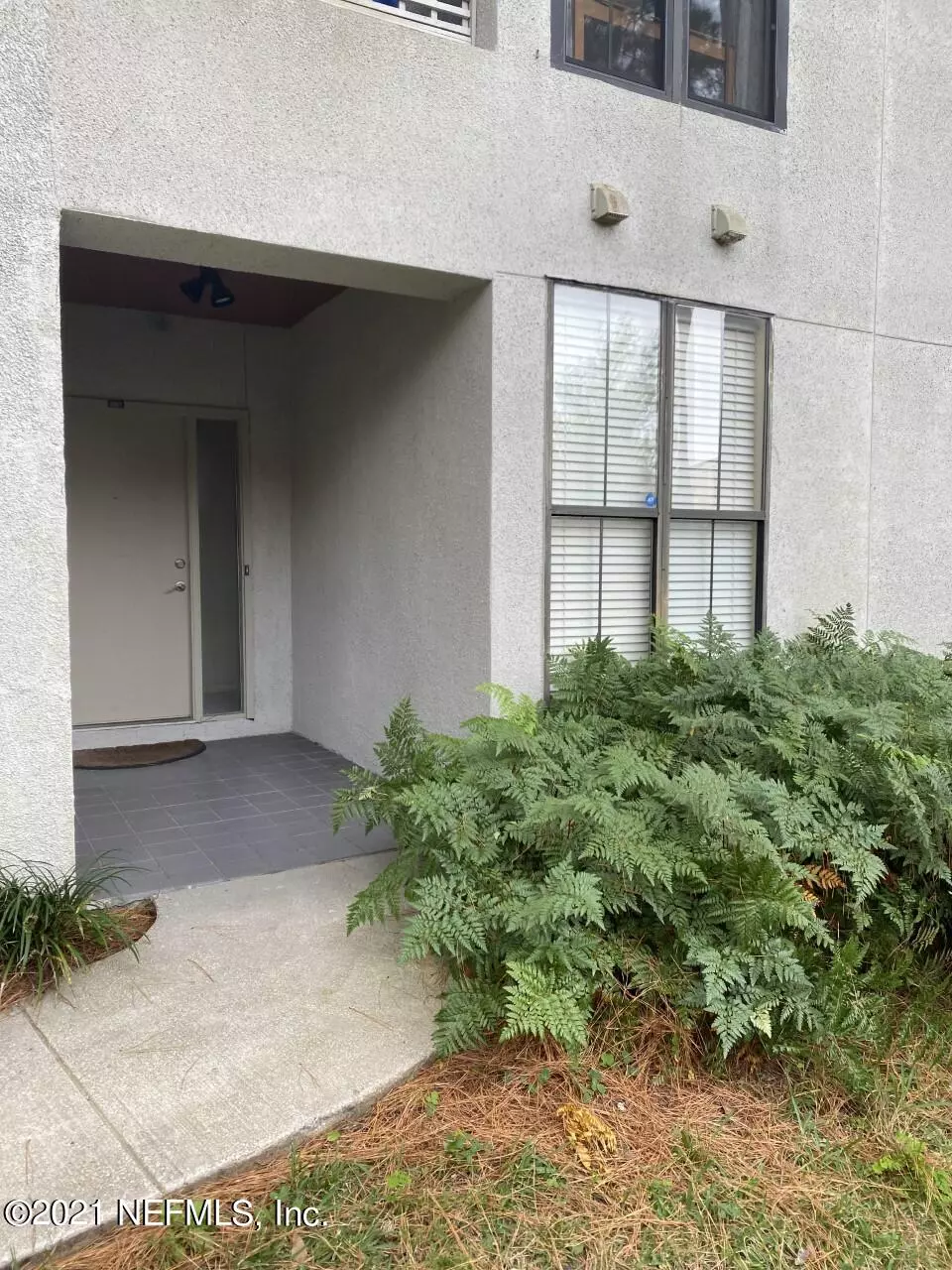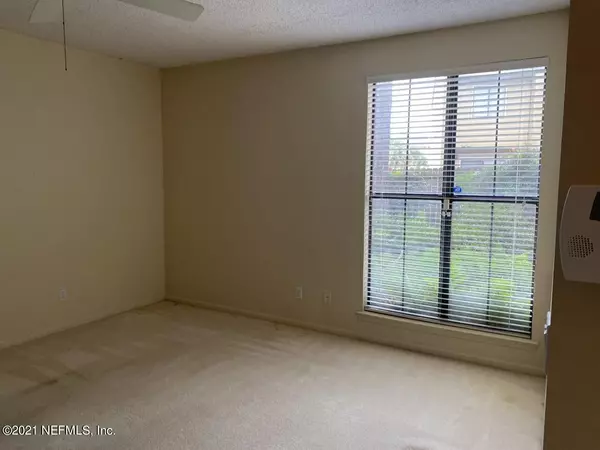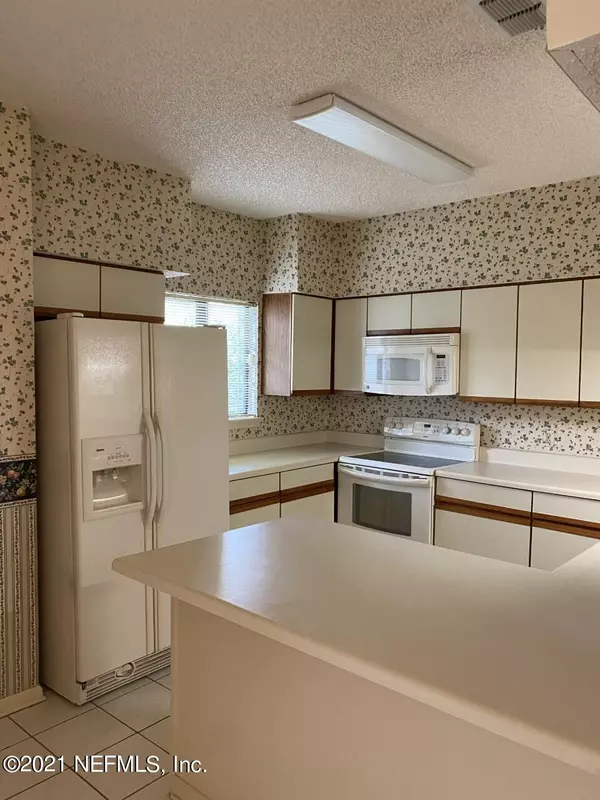$163,000
$168,500
3.3%For more information regarding the value of a property, please contact us for a free consultation.
2 Beds
2 Baths
1,191 SqFt
SOLD DATE : 01/04/2022
Key Details
Sold Price $163,000
Property Type Condo
Sub Type Condominium
Listing Status Sold
Purchase Type For Sale
Square Footage 1,191 sqft
Price per Sqft $136
Subdivision Hillwood Condominium
MLS Listing ID 1140003
Sold Date 01/04/22
Style Flat
Bedrooms 2
Full Baths 2
HOA Fees $300/mo
HOA Y/N Yes
Originating Board realMLS (Northeast Florida Multiple Listing Service)
Year Built 1984
Property Description
Very desirable END UNIT on the GROUND FLOOR in Hillwood. Condo has two bedrooms and two fulls baths. One bedroom has sliders that open to screened patio. Master bedroom has large walk in closet. Kitchen with breakfast bar overlooks treed backyard. Eat in area has sliders opening to screened patio. Family room is spacious and has a wood burning fireplace and wet bar. The screened in patio is a great place to relax in the evening and overlooks beautiful backyard. This is an end unit and very private. One assigned parking space (2207) and more first come, first serve spaces. Refrigerator included. Large storage unit outside front door is great for bikes. Also storage unit located on the screened patio.
Location
State FL
County Duval
Community Hillwood Condominium
Area 024-Baymeadows/Deerwood
Direction Southside No from Baymeadows rd, Lf onto Southside Service Rd. Hillwood is on your Lf. Rt on Wood Hill Place. 2nd building on your left (2200). Unit located on rt end of bdg. Ground floor. 2207
Interior
Interior Features Breakfast Bar, Entrance Foyer, Pantry, Primary Bathroom - Tub with Shower, Primary Downstairs, Split Bedrooms, Walk-In Closet(s)
Heating Central
Cooling Central Air
Flooring Carpet, Tile
Fireplaces Number 1
Fireplaces Type Wood Burning
Fireplace Yes
Exterior
Parking Features Assigned
Pool Community
Amenities Available Clubhouse, Maintenance Grounds, Spa/Hot Tub, Tennis Court(s), Trash
Roof Type Shingle
Porch Covered, Patio, Porch, Screened
Private Pool No
Building
Lot Description Sprinklers In Front, Sprinklers In Rear
Story 2
Sewer Public Sewer
Water Public
Architectural Style Flat
Level or Stories 2
New Construction No
Schools
Elementary Schools Twin Lakes Academy
Middle Schools Twin Lakes Academy
High Schools Atlantic Coast
Others
HOA Fee Include Pest Control
Tax ID 1485280262
Security Features Security System Owned,Smoke Detector(s)
Acceptable Financing Cash, Conventional, VA Loan
Listing Terms Cash, Conventional, VA Loan
Read Less Info
Want to know what your home might be worth? Contact us for a FREE valuation!

Our team is ready to help you sell your home for the highest possible price ASAP
Bought with UNITED REAL ESTATE GALLERY







