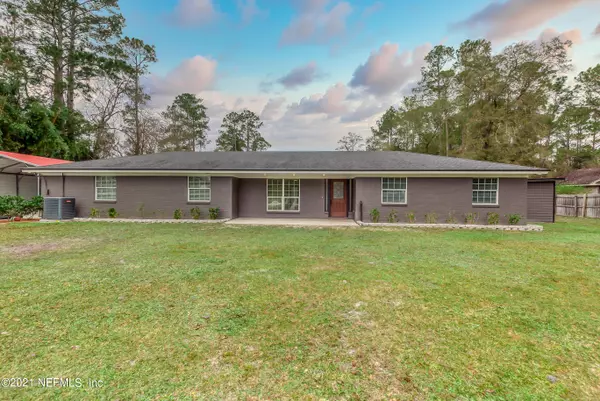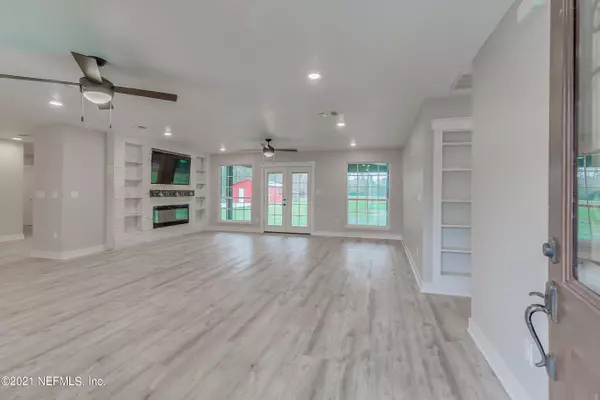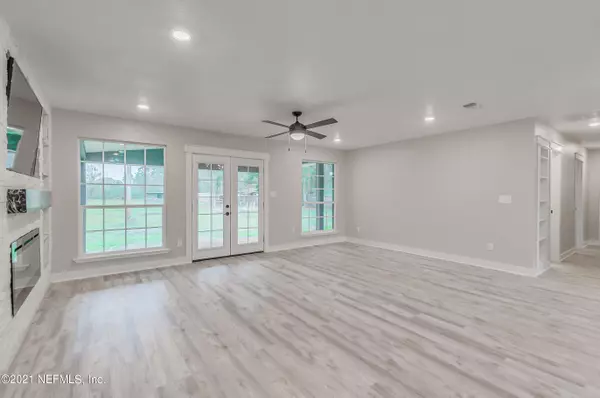$440,000
$440,000
For more information regarding the value of a property, please contact us for a free consultation.
4 Beds
3 Baths
2,125 SqFt
SOLD DATE : 12/31/2021
Key Details
Sold Price $440,000
Property Type Single Family Home
Sub Type Single Family Residence
Listing Status Sold
Purchase Type For Sale
Square Footage 2,125 sqft
Price per Sqft $207
Subdivision Ogilvie
MLS Listing ID 1145729
Sold Date 12/31/21
Style Traditional
Bedrooms 4
Full Baths 2
Half Baths 1
HOA Y/N No
Originating Board realMLS (Northeast Florida Multiple Listing Service)
Year Built 1978
Property Description
Move over HGTV, this upgraded brick beauty is stealing the show! Situated on just under 3 acres of land, fully fenced and fully renovated, you'll be unpacking your boxes from the moment you arrive. Take notice of this gorgeous entry gate at the front entrance, extended driveway with oversized carport that can easily fit 4 cars, gorgeous curb appeal and you've only just begun. Step inside and immediately fall in love with the wood look floors throughout, endless amounts of natural light, tons of windows, semi open floor plan, freshly painted inside and out, upgraded light fixtures and recessed lighting, and so much more. Large family room boasts custom shelving and an electric fireplace with a gorgeous tiled wall and overlooks your private backyard through the custom french doors. Dining room space is plenty big for your farmhouse table! Wrap around to this magazine worthy kitchen with granite counters, white cabinets with soft close, perfect tile backsplash, SS appliances, and everyone's favorite window over the kitchen sink! Split floor plan offers 3 bedrooms in their own wing on the far side of the home, as well as a fully renovated guest bathroom. Master boasts beautiful views of the backyard and ensuite with a fully tiled walk in shower, upgraded vanity, designer flooring and shiplap walls. Must SEE! Large 4th bedroom on the other side of the home can be used as an office, entertainment room or true guest suite with a large closet and privacy. Powder room and laundry room are tucked away in this back hallway, as well. Off the kitchen you will notice a spacious Florida room off back of home, this home has space galore! Backyard boasts a covered patio with a finished "she shed" just a few steps away. Large barn style shed is pushed off the back of the driveway with endless amounts of space for tools, lawn equipment, etc. Even further back on the property is an additional building for horses/animals and is fenced separately already for your animals. This home is a unicorn, see it today before it's snagged!
Location
State FL
County Duval
Community Ogilvie
Area 091-Garden City/Airport
Direction From I-295N take exit 32 towards Lem Turner Rd. R on Lannie Rd. R on Parete Rd. L on Younis Rd. Home on L.
Rooms
Other Rooms Shed(s), Stable(s)
Interior
Interior Features Built-in Features, Pantry, Primary Bathroom - Shower No Tub, Primary Downstairs, Split Bedrooms, Walk-In Closet(s)
Heating Central
Cooling Central Air
Flooring Tile, Vinyl
Fireplaces Number 1
Fireplaces Type Electric
Fireplace Yes
Laundry Electric Dryer Hookup, Washer Hookup
Exterior
Parking Features Additional Parking, Covered, RV Access/Parking
Fence Back Yard, Wood, Wrought Iron
Pool None
Roof Type Shingle
Porch Covered, Front Porch, Patio
Private Pool No
Building
Lot Description Cul-De-Sac, Wooded
Sewer Septic Tank
Water Well
Architectural Style Traditional
Structure Type Fiber Cement,Frame
New Construction No
Schools
Elementary Schools Biscayne
Middle Schools Highlands
High Schools First Coast
Others
Tax ID 0195880080
Security Features Security Gate,Smoke Detector(s)
Acceptable Financing Cash, Conventional
Listing Terms Cash, Conventional
Read Less Info
Want to know what your home might be worth? Contact us for a FREE valuation!

Our team is ready to help you sell your home for the highest possible price ASAP
Bought with CORE REALTY, LLC







