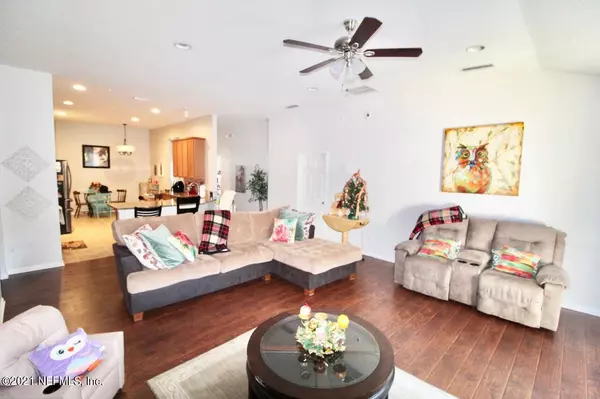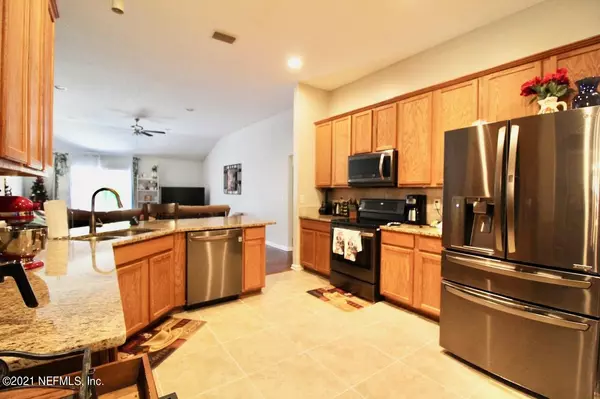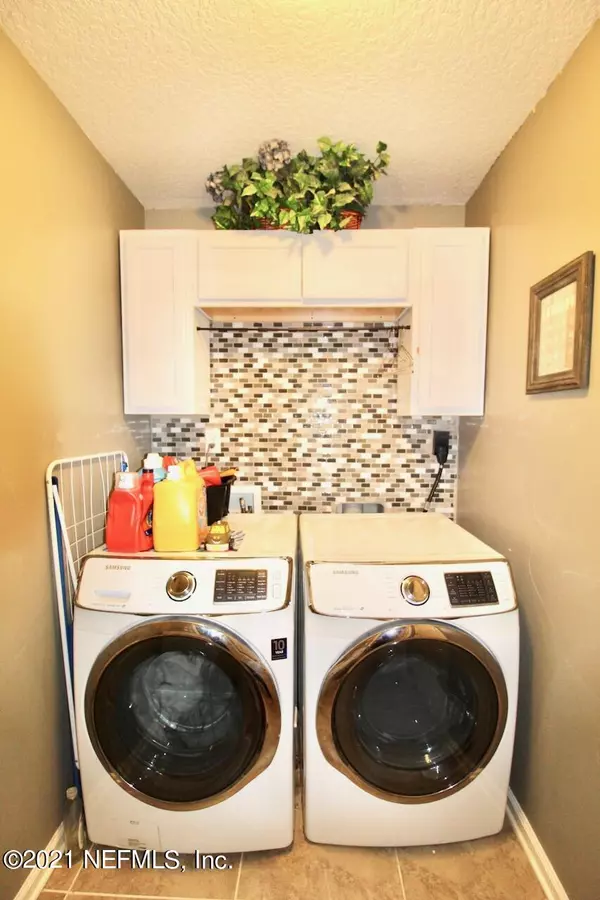$380,000
$374,000
1.6%For more information regarding the value of a property, please contact us for a free consultation.
4 Beds
2 Baths
2,182 SqFt
SOLD DATE : 01/31/2022
Key Details
Sold Price $380,000
Property Type Single Family Home
Sub Type Single Family Residence
Listing Status Sold
Purchase Type For Sale
Square Footage 2,182 sqft
Price per Sqft $174
Subdivision Eagles Hammock
MLS Listing ID 1147122
Sold Date 01/31/22
Style Contemporary
Bedrooms 4
Full Baths 2
HOA Fees $36/ann
HOA Y/N Yes
Originating Board realMLS (Northeast Florida Multiple Listing Service)
Year Built 2006
Property Description
Well maintained home in a perfect location! This home has it all. Open split floor plan with high ceilings, recessed lighting, tall kitchen cabinets, LG kitchen appliances, large inside laundry room. Formal living and formal dining areas, eat in kitchen area with granite kitchen countertops and a breakfast bar. Owner's suite is oversized with double sinks, soaking tub, separate shower, walk in closet. Home is at end of cul-de-sac, has a three car garage and features a park-like back yard that is fully fenced.
Location
State FL
County Duval
Community Eagles Hammock
Area 096-Ft George/Blount Island/Cedar Point
Direction Take Rt. 295 North to Right Alta Dr. straight as it becomes Yellow Bluff to Right at Eagle Preserve Blvd. to Left on Golden Eagle Dr. the Left on Fish Eagle to home at end of cul-de-sac.
Interior
Interior Features Eat-in Kitchen, Entrance Foyer, Pantry, Primary Bathroom -Tub with Separate Shower, Primary Downstairs, Split Bedrooms, Walk-In Closet(s)
Heating Central, Electric
Cooling Central Air, Electric
Flooring Carpet, Laminate, Tile
Laundry Electric Dryer Hookup, Washer Hookup
Exterior
Parking Features Additional Parking, Attached, Garage, Garage Door Opener
Garage Spaces 3.0
Fence Back Yard, Wood
Pool None
Roof Type Shingle
Porch Patio
Total Parking Spaces 3
Private Pool No
Building
Lot Description Cul-De-Sac, Irregular Lot
Sewer Public Sewer
Water Public
Architectural Style Contemporary
Structure Type Frame,Stucco
New Construction No
Others
HOA Name First Coast Associat
Tax ID 1063691740
Security Features Security System Owned
Acceptable Financing Cash, Conventional, FHA, VA Loan
Listing Terms Cash, Conventional, FHA, VA Loan
Read Less Info
Want to know what your home might be worth? Contact us for a FREE valuation!

Our team is ready to help you sell your home for the highest possible price ASAP
Bought with KELLER WILLIAMS REALTY ATLANTIC PARTNERS SOUTHSIDE







