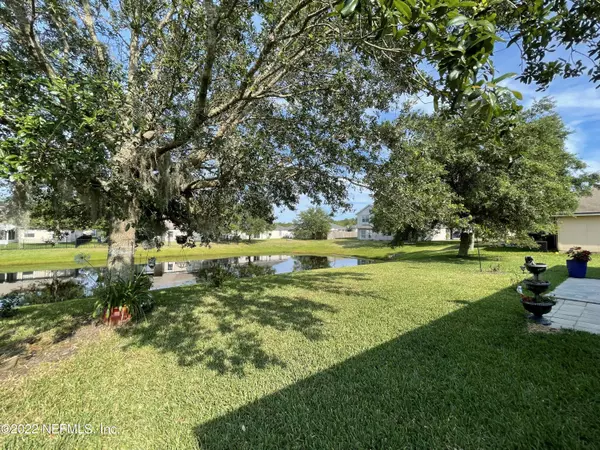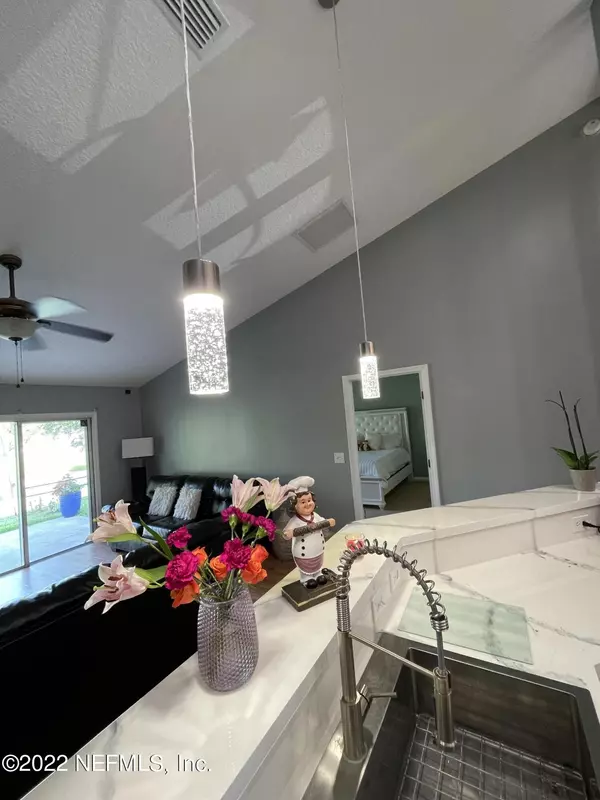$345,000
$356,500
3.2%For more information regarding the value of a property, please contact us for a free consultation.
3 Beds
2 Baths
1,850 SqFt
SOLD DATE : 06/17/2022
Key Details
Sold Price $345,000
Property Type Single Family Home
Sub Type Single Family Residence
Listing Status Sold
Purchase Type For Sale
Square Footage 1,850 sqft
Price per Sqft $186
Subdivision Eagles Hammock
MLS Listing ID 1169243
Sold Date 06/17/22
Style Traditional
Bedrooms 3
Full Baths 2
HOA Fees $36/ann
HOA Y/N Yes
Originating Board realMLS (Northeast Florida Multiple Listing Service)
Year Built 2005
Lot Dimensions 78x273x70x273
Property Description
We welcome you to this wonderful 3 bedroom, 2 bath brick home situated on a quiet cul-de-sac street with wonderful water views from the back yard.
Soaring vaults throughout the main living area and fantastic water views along with soft neutral paint colors to accentuate the warmth felt throughout this home. A few of the updates include lighting, kitchen cabinets, resin top countertops, farmhouse sink, etc. Additionally, the new owners can relax and enjoy the
large owners suite and owners bath with garden tub, double vanity & 2 walk-in closets. Roof was recently replaced w/3 tab, architectural style shingles with gutters on front and back of home. This home will not disappoint and shows extremely well! Will not last more than a few days.
Location
State FL
County Duval
Community Eagles Hammock
Area 096-Ft George/Blount Island/Cedar Point
Direction 295 to Alta Dr. to Yellow Bluff Rd, follow to Eagles Hammock on Right. Eagle Feathers Dr. turn left, home on right.
Interior
Interior Features Breakfast Bar, Eat-in Kitchen, Entrance Foyer, Pantry, Primary Bathroom -Tub with Separate Shower, Split Bedrooms, Vaulted Ceiling(s), Walk-In Closet(s)
Heating Central
Cooling Central Air
Flooring Laminate
Laundry Electric Dryer Hookup, Washer Hookup
Exterior
Parking Features Additional Parking
Garage Spaces 2.0
Pool Community
Utilities Available Cable Available, Cable Connected, Other
Amenities Available Clubhouse, Playground, Tennis Court(s), Trash
Waterfront Description Pond
Roof Type Shingle
Porch Patio
Total Parking Spaces 2
Private Pool No
Building
Lot Description Cul-De-Sac, Sprinklers In Front, Sprinklers In Rear
Water Public
Architectural Style Traditional
Structure Type Brick Veneer,Fiber Cement,Frame
New Construction No
Others
Tax ID 1063691965
Security Features Smoke Detector(s)
Acceptable Financing Cash, Conventional, FHA, VA Loan
Listing Terms Cash, Conventional, FHA, VA Loan
Read Less Info
Want to know what your home might be worth? Contact us for a FREE valuation!

Our team is ready to help you sell your home for the highest possible price ASAP
Bought with COMPASS FLORIDA LLC







