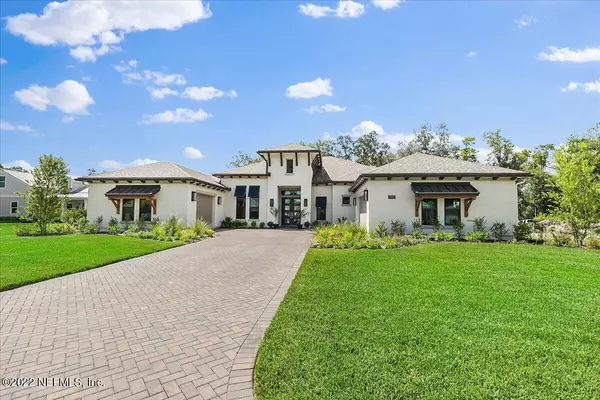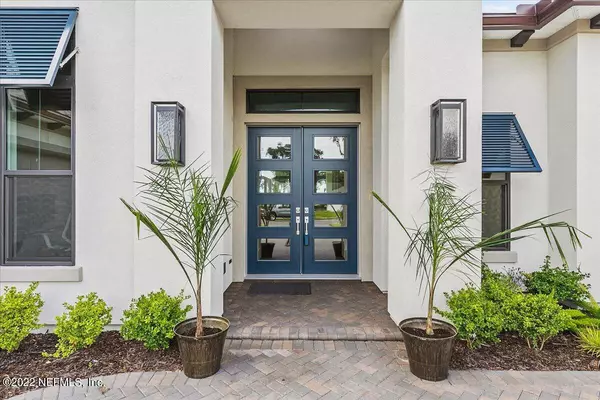$1,650,000
$1,825,000
9.6%For more information regarding the value of a property, please contact us for a free consultation.
4 Beds
3 Baths
3,374 SqFt
SOLD DATE : 09/12/2022
Key Details
Sold Price $1,650,000
Property Type Single Family Home
Sub Type Single Family Residence
Listing Status Sold
Purchase Type For Sale
Square Footage 3,374 sqft
Price per Sqft $489
Subdivision Waterside
MLS Listing ID 1180439
Sold Date 09/12/22
Style Flat
Bedrooms 4
Full Baths 3
HOA Fees $104/ann
HOA Y/N Yes
Originating Board realMLS (Northeast Florida Multiple Listing Service)
Year Built 2021
Lot Dimensions 106'x223'x226'
Property Description
Breathtaking Views from this 2021 Luxury Arthur Rutenberg Home. The open floorplan boasts a large family room, gourmet kitchen and spacious casual dining area. Soaring fourteen foot ceilings with tall sliding glass doors and windows create a bright welcome as you enter. Exquisite primary suite features two walk in closets, massive shower and freestanding tub. Delightful guest suite with private bath, spacious office, and huge bonus room overlooking the canal. Stunning Lanai with pavers lead to your screened heated saltwater pool and spa. Dock permit in place. Private gated community close to beaches, shopping and dining.
Location
State FL
County Duval
Community Waterside
Area 043-Intracoastal West-North Of Atlantic Blvd
Direction ATLANTIC BLVD WEST TO NORTH ON SAN PABLO TO RIGHT ON CARDONA LEFT ONTO PABLO POINT DR THROUGH THE GATE TO HIDDEN OAKS LANE AROUND TO HOME ON THE RIGHT
Interior
Interior Features Breakfast Bar, Entrance Foyer, In-Law Floorplan, Kitchen Island, Pantry, Primary Bathroom -Tub with Separate Shower, Split Bedrooms, Walk-In Closet(s)
Heating Central, Heat Pump
Cooling Central Air
Flooring Carpet, Tile
Exterior
Garage Spaces 3.0
Pool In Ground, Gas Heat, Salt Water, Screen Enclosure
Amenities Available Playground
Waterfront Yes
Waterfront Description Canal Front,Navigable Water,Ocean Front
View Water
Roof Type Shingle
Porch Front Porch, Patio
Total Parking Spaces 3
Private Pool No
Building
Lot Description Sprinklers In Front, Sprinklers In Rear, Other
Sewer Public Sewer
Water Public
Architectural Style Flat
Structure Type Frame,Stucco
New Construction No
Others
HOA Name WATERSIDE
Tax ID 1671401180
Security Features Smoke Detector(s)
Acceptable Financing Cash, Conventional
Listing Terms Cash, Conventional
Read Less Info
Want to know what your home might be worth? Contact us for a FREE valuation!

Our team is ready to help you sell your home for the highest possible price ASAP







