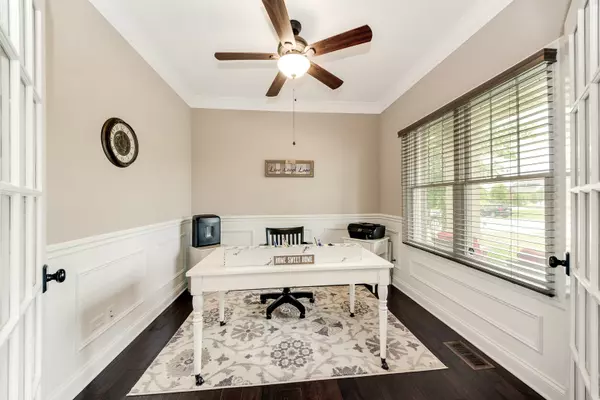$574,900
$574,900
For more information regarding the value of a property, please contact us for a free consultation.
4 Beds
3.5 Baths
3,250 SqFt
SOLD DATE : 09/30/2022
Key Details
Sold Price $574,900
Property Type Single Family Home
Sub Type Detached Single
Listing Status Sold
Purchase Type For Sale
Square Footage 3,250 sqft
Price per Sqft $176
Subdivision Sunset Lakes
MLS Listing ID 11464080
Sold Date 09/30/22
Bedrooms 4
Full Baths 3
Half Baths 1
Year Built 2016
Annual Tax Amount $14,027
Tax Year 2021
Lot Size 0.280 Acres
Lot Dimensions 89.30X140
Property Description
Amazing opportunity to live in the coveted SUNSET LAKES neighborhood. People who are familiar with the area, know this is where you want to be! Original owners have LOVINGLY maintained this 4 bed/3.5 bath/3 car garage home! Upon entering, is your foyer with an office on one side and a den (which could be a formal dining room) on the other. Walk further into your family room with a cozy stone fireplace that opens into a generous sized kitchen with ample cabinet space, bright under cabinet lighting and butler pantry. 9 foot ceilings throughout and laundry on this level. Head upstairs to your sleeping quarters with a large main bedroom with luxe bath, seated shower and dual sinks. 3 additional bedrooms and a bath on this level. Need more space? In your fully finished basement, with potential for an inlaw arrangement, is a kitchenette, full bathroom, flexroom, currently used as a bedroom, with a hangout space and workout area. Luxuriate outdoors on your spacious patio with motorized SunSetter awning with LED lights. Professionally landscaped with gorgeous fenced in yard. Sprinkler system and landscape accent lights all around. Relax on your front porch and enjoy because everything has been done for you! No SSA in Sunset Lakes or HOA fees. This is your forever home!
Location
State IL
County Will
Community Lake, Curbs, Sidewalks, Street Lights, Street Paved
Rooms
Basement Full
Interior
Interior Features Vaulted/Cathedral Ceilings, Hardwood Floors, First Floor Laundry
Heating Natural Gas, Forced Air
Cooling Central Air
Fireplaces Number 1
Fireplaces Type Attached Fireplace Doors/Screen, Gas Log
Fireplace Y
Appliance Range, Microwave, Dishwasher, Refrigerator, Disposal, Stainless Steel Appliance(s)
Exterior
Exterior Feature Patio
Garage Attached
Garage Spaces 3.0
Waterfront false
View Y/N true
Roof Type Asphalt
Building
Lot Description Landscaped, Outdoor Lighting, Sidewalks, Streetlights
Story 2 Stories
Foundation Concrete Perimeter
Sewer Public Sewer
Water Public
New Construction false
Schools
Elementary Schools Wilson Creek School
Middle Schools Manhattan Junior High School
High Schools Lincoln-Way West High School
School District 114, 114, 210
Others
HOA Fee Include None
Ownership Fee Simple
Special Listing Condition None
Read Less Info
Want to know what your home might be worth? Contact us for a FREE valuation!

Our team is ready to help you sell your home for the highest possible price ASAP
© 2024 Listings courtesy of MRED as distributed by MLS GRID. All Rights Reserved.
Bought with John Rice • Baird & Warner







