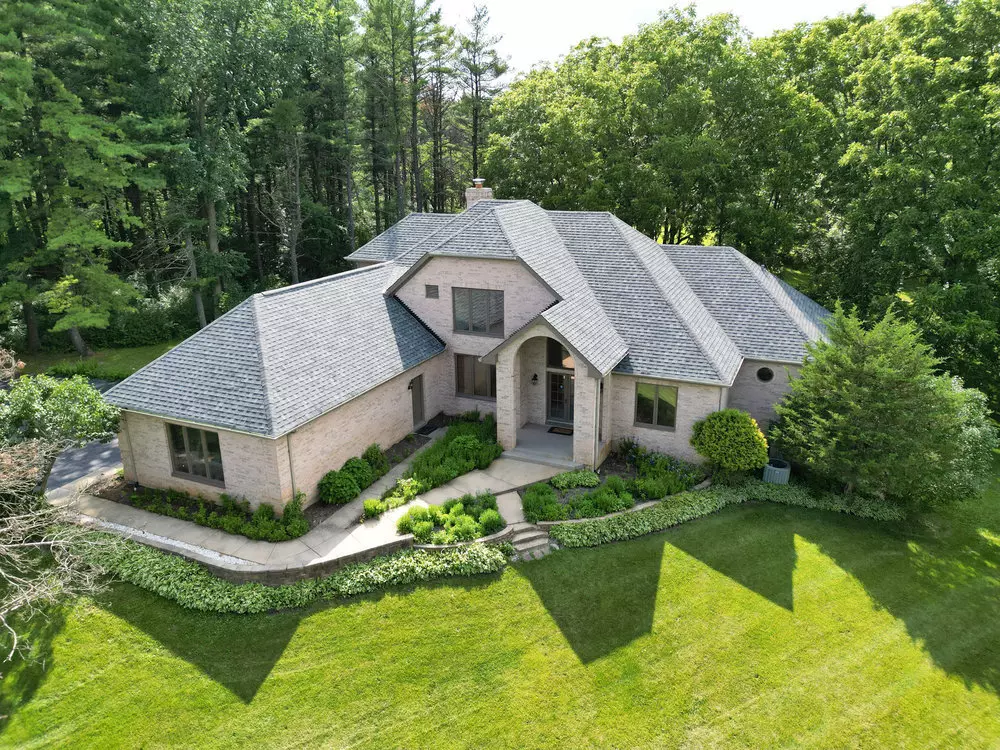$575,000
$629,500
8.7%For more information regarding the value of a property, please contact us for a free consultation.
4 Beds
4 Baths
3,423 SqFt
SOLD DATE : 09/30/2022
Key Details
Sold Price $575,000
Property Type Single Family Home
Sub Type Detached Single
Listing Status Sold
Purchase Type For Sale
Square Footage 3,423 sqft
Price per Sqft $167
Subdivision Pine Ridge
MLS Listing ID 11474253
Sold Date 09/30/22
Style Traditional
Bedrooms 4
Full Baths 3
Half Baths 2
Year Built 1998
Annual Tax Amount $12,589
Tax Year 2021
Lot Size 3.440 Acres
Lot Dimensions 128X177X211X299X248X476
Property Description
MAJESTIC, STUNNING, EXQUISITE, LUXURIOUS, PEACEFUL, SPRAWLING, MASTERPIECE...just a few of the words describing this magnificently constructed two story all brick home in the desirable Pine Ridge subdivision. This all-brick home with over 5700 square feet of living space includes 4 bedrooms, 3 full bathrooms, 2- half bathrooms, & a finished walkout basement with a full second kitchen! The moment you descend the winding driveway you will be in awe with the alluring white pines framing the almost 3.5 acres of land. Before heading indoors take a walk around the 3-car side load garage that leads you to the large brick paver patio & balcony. Stop for a moment & take in the beauty of the flora & fauna this spectacular wooded property offers!!! Imagine all the unforgettable memories you, your family & friends will create here!!! Brick paver patio area is the perfect area to host the largest of gatherings as you BBQ the night away watching festivities of outdoor fun! Step inside the foyer & from this moment on this home will take your breath away!!! Start off in the welcoming foyer with views of arched doorways, gorgeous hardwood floors & natural wood columns. Off the foyer enter through French doors to the den or makes for the perfect at home office. On the other side of the foyer is the formal dining room perfect for hosting Sunday brunches & holiday gatherings. Through the adjacent butler's pantry with prep sink & wine rack you will find culinary heaven!!! Large & bright eat-in kitchen with beautiful granite counter-tops & granite back-splash, abundant amount of cabinets, pantry cabinet with pull-outs, large island, SS appliances & a cozy wood burning fireplace in the eating area. That's right a fireplace in your kitchen! Talk about heart of the home! Off the kitchen you will find a screened in porch that is the perfect place to enjoy meals while taking in the warm summer breeze...bug free!!! Grillin' dinner? Located just outside the enclosed porch is that large brick paver patio making access to the kitchen a quickstep away! Spacious living room leads to the balcony through 3 sliding glass doors...entertaining has never been easier as friends, family & guests gather in the living room or take in the fresh air & beauty of the outdoors! Escape to the first-floor primary bedroom that's nestled away & apart from the other bedrooms. This bedroom boasts hardwood floors, tray ceiling, large custom-built walk-in closet & sliding doors to the balcony where you can take in the fresh air as you sit at your bistro table with your morning cup of coffee! Need to relax the day away? Then this spa like ensuite is just what you asked for!!! Unwind in the jetted soaking tub surrounded by marble tiles or wash the day away in the separate 2-person shower equipped rain dome & separate handheld shower. Oversized double sink & vanity makes morning routines less hectic. Upstairs you will find two generous sized bedrooms that offer plenty of closet space & the second full bath with a spa like shower featuring a full body spray panel. Be prepared to be wowed with the fully finished walk out basement that includes a 2nd kitchen, 4th bedroom with a walk-in closet & the 3rd full bathroom making this the perfect in-law arrangement or guest suite! Large, combined recreation & game room for a night of movies & games!!! Perfect area to host those memory making milestones too! Walkout basement leads you to another patio that is perfect to set up a grilling area for those Big Game parties! New 30-year architectural roof, fresh paint & updated flooring allows you to just move in & enjoy!!! Oversized & fully drywalled three car side load garage has plenty of room for your cars & room to spare for your all your toys! No need to worry about the outdoor elements being tracked into the house with access from the garage to the mudroom, laundry room & 1/2 bath! Schedule your appointment today & make this your next home!!! You will not be disappointed!!!
Location
State IL
County Mc Henry
Community Street Paved
Rooms
Basement Full, Walkout
Interior
Interior Features Hardwood Floors, Wood Laminate Floors, In-Law Arrangement, Walk-In Closet(s)
Heating Natural Gas, Forced Air, Sep Heating Systems - 2+, Zoned
Cooling Central Air, Zoned
Fireplaces Number 1
Fireplaces Type Wood Burning, Gas Starter
Fireplace Y
Appliance Range, Microwave, Dishwasher, Refrigerator, Washer, Dryer, Disposal, Water Softener Owned
Laundry Gas Dryer Hookup, In Unit, Sink
Exterior
Exterior Feature Deck, Brick Paver Patio
Garage Attached
Garage Spaces 3.0
Waterfront false
View Y/N true
Roof Type Asphalt
Building
Lot Description Corner Lot, Wooded, Mature Trees
Story 2 Stories
Foundation Concrete Perimeter
Sewer Septic-Private
Water Private Well
New Construction false
Schools
Elementary Schools Olson Elementary School
Middle Schools Northwood Middle School
High Schools Woodstock North High School
School District 200, 200, 200
Others
HOA Fee Include None
Ownership Fee Simple
Special Listing Condition None
Read Less Info
Want to know what your home might be worth? Contact us for a FREE valuation!

Our team is ready to help you sell your home for the highest possible price ASAP
© 2024 Listings courtesy of MRED as distributed by MLS GRID. All Rights Reserved.
Bought with Loretta Lance • Coldwell Banker Real Estate Group







