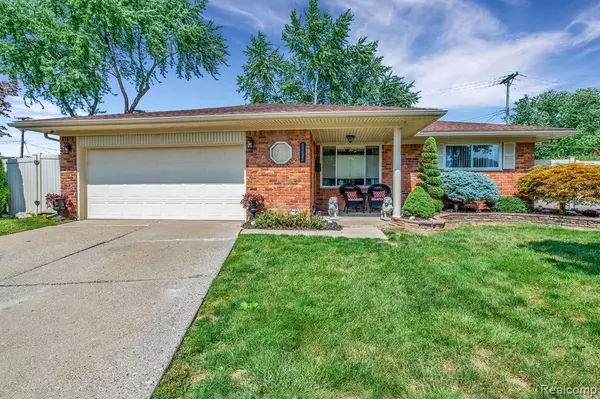$294,000
$299,900
2.0%For more information regarding the value of a property, please contact us for a free consultation.
4 Beds
3 Baths
1,250 SqFt
SOLD DATE : 10/07/2022
Key Details
Sold Price $294,000
Property Type Single Family Home
Sub Type Single Family
Listing Status Sold
Purchase Type For Sale
Square Footage 1,250 sqft
Price per Sqft $235
Subdivision Willow Woods
MLS Listing ID 60134300
Sold Date 10/07/22
Style 1 Story
Bedrooms 4
Full Baths 2
Half Baths 1
Abv Grd Liv Area 1,250
Year Built 1968
Annual Tax Amount $3,861
Lot Size 8,276 Sqft
Acres 0.19
Lot Dimensions 72.00 x 120 x 110 x 120
Property Description
*** Highest & Best by Sunday 9/4 at 7:00PM EST *** Immaculate, recently updated 4BD/2.5BTH brick ranch located on cul-de-sac in quiet neighborhood w/great curb appeal, 2200 FT2 of finished living space. Open concept entry-level highlighted by updated eat-in kitchen w/corian countertops & SS appliances, family room & great room w/wood & electric fireplaces, hardwood flooring (even under carpet in family room/primary suite), recessed lighting throughout (both levels), doorwall off great room to spacious patio, oversized backyard. Primary suite complete w/large closets, en-suite half-bath. All 2.5 bathrooms recently renovated. Professionally finished basement (2015) featuring 4th bedroom w/egress window, full bathroom, large open flex-space/entertaining area w/full bar including dishwasher & built-ins for refrigerator/stove/wine fridge, luxury wood-plank flooring. Further updates include: newer roof/siding/gutters (2015), updated HVAC (2015–furnace/AC/water heater), updated interior doors & hardware/light fixtures/ceiling fans, professional exterior landscaping/lighting, outdoor shed for storage, double-wide fence gates & ample room alongside home to store small boat/RV. Located near 16 and Dodge Park – close to shopping, restaurants, schools, city parks, library, expressways and more.
Location
State MI
County Macomb
Area Sterling Heights (50012)
Rooms
Basement Finished
Interior
Interior Features DSL Available
Hot Water Gas
Heating Forced Air
Cooling Ceiling Fan(s), Central A/C
Fireplaces Type FamRoom Fireplace, Gas Fireplace, Grt Rm Fireplace, Electric Fireplace
Appliance Dishwasher, Disposal, Microwave, Range/Oven, Refrigerator
Exterior
Parking Features Attached Garage, Electric in Garage, Gar Door Opener, Direct Access
Garage Spaces 2.0
Garage Description 20 x 24
Garage Yes
Building
Story 1 Story
Foundation Basement
Water Public Water
Architectural Style Ranch
Structure Type Aluminum,Brick
Schools
School District Warren Consolidated Schools
Others
Ownership Private
Assessment Amount $572
Energy Description Natural Gas
Acceptable Financing FHA
Listing Terms FHA
Financing Cash,Conventional,FHA,VA
Pets Allowed Cats Allowed, Dogs Allowed
Read Less Info
Want to know what your home might be worth? Contact us for a FREE valuation!

Our team is ready to help you sell your home for the highest possible price ASAP

Provided through IDX via MiRealSource. Courtesy of MiRealSource Shareholder. Copyright MiRealSource.
Bought with Keller Williams Paint Creek






