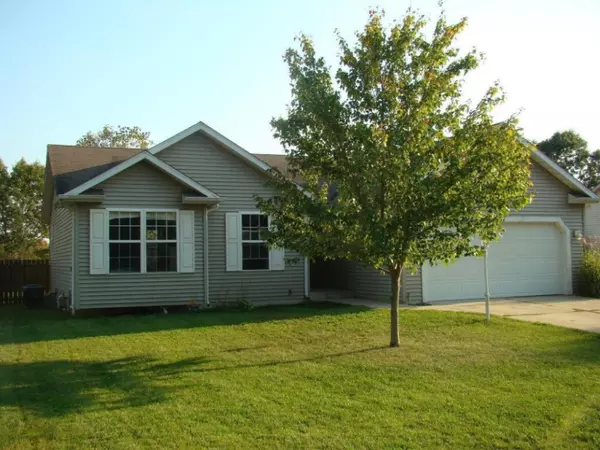$208,000
$209,900
0.9%For more information regarding the value of a property, please contact us for a free consultation.
4 Beds
3 Baths
1,232 SqFt
SOLD DATE : 03/24/2020
Key Details
Sold Price $208,000
Property Type Single Family Home
Sub Type Single Family
Listing Status Sold
Purchase Type For Sale
Square Footage 1,232 sqft
Price per Sqft $168
MLS Listing ID 70088770
Sold Date 03/24/20
Style 1 Story
Bedrooms 4
Full Baths 2
Half Baths 1
Abv Grd Liv Area 1,232
Year Built 2002
Annual Tax Amount $2,656
Tax Year 2018
Lot Size 0.310 Acres
Acres 0.31
Lot Dimensions Irregular
Property Description
This classic ranch home features a desirable open floor plan. The spacious living room has a slider to the back deck and segues nicely to the dining area and galley style kitchen, partitioned by a bar, making entertaining for friends and family a snap. You'll also enjoy the large back yard, enclosed with a privacy fence. There are newer oak laminate floors and fresh paint throughout. Three large main-floor bedrooms include a master with bathroom en suite and a huge walk in closet. A 4th bedroom with an egress is in the partially finished basement, which also features a recreation area complete with new carpet, paint and stylish wood plank ceilings. Lots of additional storage space here too. Great home, popular neighborhood. See it soon!
Location
State MI
County Berrien
Area St Joseph Twp (11019)
Interior
Heating Forced Air
Exterior
Parking Features Attached Garage
Garage Spaces 2.0
Garage Yes
Building
Story 1 Story
Water Public Water
Architectural Style Ranch
Structure Type Vinyl Siding
Schools
School District St Joseph Public Schools
Others
SqFt Source Measured
Energy Description Natural Gas
Acceptable Financing FHA
Listing Terms FHA
Financing Cash,Conventional,FHA
Read Less Info
Want to know what your home might be worth? Contact us for a FREE valuation!

Our team is ready to help you sell your home for the highest possible price ASAP

Provided through IDX via MiRealSource. Courtesy of MiRealSource Shareholder. Copyright MiRealSource.
Bought with Cressy & Everett Real Estate






