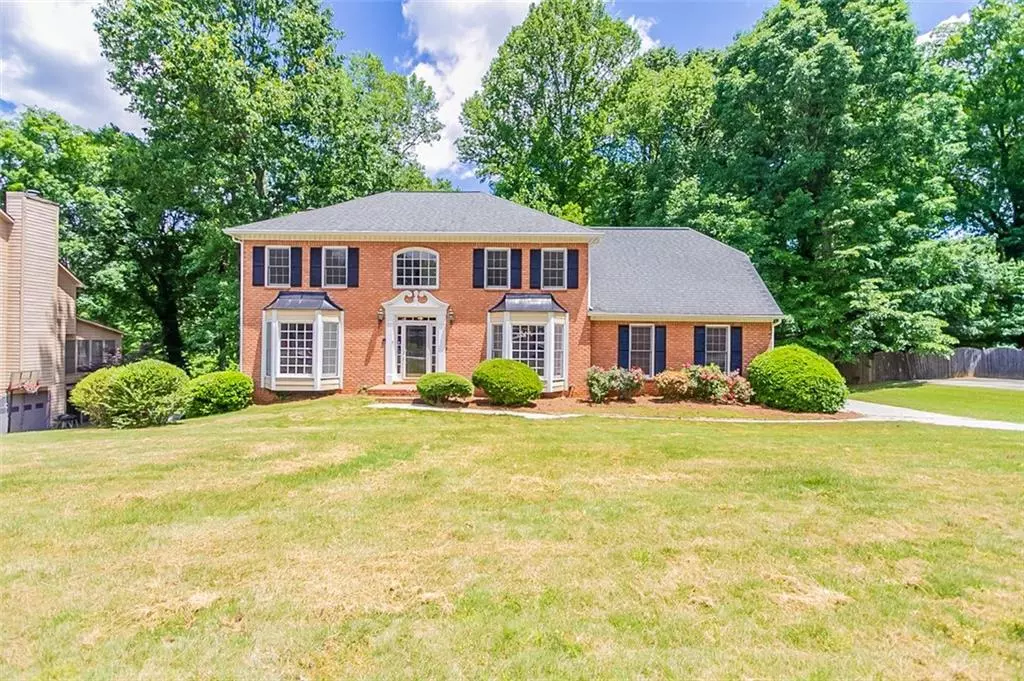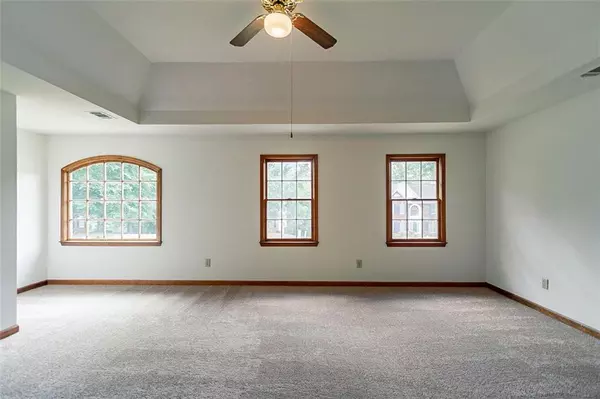$357,000
$396,000
9.8%For more information regarding the value of a property, please contact us for a free consultation.
5 Beds
3.5 Baths
4,986 SqFt
SOLD DATE : 10/04/2022
Key Details
Sold Price $357,000
Property Type Single Family Home
Sub Type Single Family Residence
Listing Status Sold
Purchase Type For Sale
Square Footage 4,986 sqft
Price per Sqft $71
Subdivision Brook Glen Subd Unit Iv Phase B
MLS Listing ID 7052349
Sold Date 10/04/22
Style Traditional
Bedrooms 5
Full Baths 3
Half Baths 1
Construction Status Resale
HOA Y/N No
Year Built 1987
Annual Tax Amount $1,184
Tax Year 2021
Lot Size 0.400 Acres
Acres 0.4
Property Description
Another Great home in the the Highly sought-after Brook Glen Community, centrally located with ease of access to highways, dining, shopping & more. This home sits on a beautiful large lot with some finished basement area & a bath. It's a Spacious home with lots of light & room to spread out. There's a separate dining room and a living room that can be used as office or playroom. Enjoy time in the family room w/fireplace and built-in shelving. Kitchen is bright & roomy with a breakfast bar & bayed eating area. Refrigerator stays. The Master Suite has a Sitting area, big, vaulted bath, garden tub & Sep. shower. A wonderful solid and inviting home with room to give it your own touch. NOT FHA Eligible until 7-27-2022
Location
State GA
County Dekalb
Lake Name None
Rooms
Bedroom Description Oversized Master
Other Rooms None
Basement Daylight, Finished, Finished Bath, Full
Dining Room Separate Dining Room
Interior
Interior Features Double Vanity, Tray Ceiling(s), Walk-In Closet(s)
Heating Central, Forced Air
Cooling Ceiling Fan(s), Central Air
Flooring Carpet, Other
Fireplaces Number 1
Fireplaces Type Family Room
Window Features None
Appliance Dishwasher, Gas Range, Microwave, Refrigerator
Laundry In Kitchen, Laundry Room, Main Level
Exterior
Exterior Feature Private Yard, Rear Stairs
Parking Features Attached, Driveway, Garage, Garage Faces Side, Parking Pad
Garage Spaces 2.0
Fence None
Pool None
Community Features Clubhouse, Homeowners Assoc, Near Schools, Near Shopping, Pool, Tennis Court(s)
Utilities Available Cable Available, Electricity Available, Natural Gas Available, Phone Available, Sewer Available, Water Available
Waterfront Description None
View Other
Roof Type Composition
Street Surface Paved
Accessibility None
Handicap Access None
Porch Deck
Total Parking Spaces 2
Building
Lot Description Back Yard, Front Yard, Wooded
Story Two
Foundation None
Sewer Public Sewer
Water Public
Architectural Style Traditional
Level or Stories Two
Structure Type Brick Front
New Construction No
Construction Status Resale
Schools
Elementary Schools Bob Mathis
Middle Schools Chapel Hill - Dekalb
High Schools Southwest Dekalb
Others
Senior Community no
Restrictions false
Tax ID 15 037 01 139
Special Listing Condition None
Read Less Info
Want to know what your home might be worth? Contact us for a FREE valuation!

Our team is ready to help you sell your home for the highest possible price ASAP

Bought with Keller Knapp






