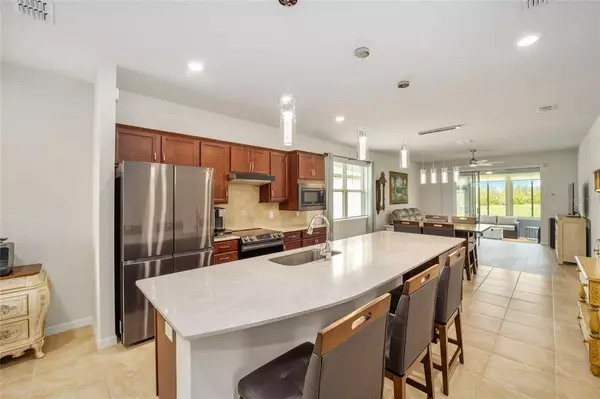$309,450
$318,900
3.0%For more information regarding the value of a property, please contact us for a free consultation.
2 Beds
2 Baths
1,349 SqFt
SOLD DATE : 10/18/2022
Key Details
Sold Price $309,450
Property Type Single Family Home
Sub Type Single Family Residence
Listing Status Sold
Purchase Type For Sale
Square Footage 1,349 sqft
Price per Sqft $229
Subdivision Stone Creek
MLS Listing ID OM642409
Sold Date 10/18/22
Bedrooms 2
Full Baths 2
Construction Status Inspections
HOA Fees $332/mo
HOA Y/N Yes
Originating Board Stellar MLS
Year Built 2019
Annual Tax Amount $2,372
Lot Size 5,227 Sqft
Acres 0.12
Lot Dimensions 45x120
Property Description
QUICK MOVE-IN. This lovely Steel Creek with private back yard and open floor plan is nicely appointed. Built in 2019, the following upgrades were completed in 2021: all new Samsung kitchen appliances, new light fixtures (pendant and dining area), tile floors (living room, bedrooms, closets), comfort height toilets, ceiling fans, cabinets in laundry room, water softener, screened front door, overhead storage rack in garage, and enclosed lanai with Solar sun shades. Other features include Quartz countertops, Cheyenne 8’ doors, hybrid 50-gallon water heater, irrigation system, rain gutters, and epoxy on the garage floor. Lawn maintenance is included in the monthly HOA fee allowing more time to enjoy all the fantastic amenities offered in Del Webb’s Stone Creek 55+ community. JUST MINUTES AWAY FROM THE WORLD EQUESTRIAN CENTER. Near shopping, restaurants, and medical facilities. Come take a look at this beautiful home and community, you won’t be disappointed! Catch this opportunity quickly! SELLER IS MOTIVATED DUE TO HEALTH ISSUES.
Location
State FL
County Marion
Community Stone Creek
Zoning PUD
Interior
Interior Features Ceiling Fans(s), Open Floorplan, Split Bedroom, Walk-In Closet(s), Window Treatments
Heating Electric, Heat Pump
Cooling Central Air
Flooring Tile
Fireplace false
Appliance Cooktop, Dishwasher, Disposal, Dryer, Electric Water Heater, Microwave, Range Hood, Refrigerator, Washer, Water Softener
Laundry Inside, Laundry Room
Exterior
Exterior Feature Irrigation System, Rain Gutters
Garage Spaces 2.0
Community Features Association Recreation - Owned, Deed Restrictions, Fishing, Fitness Center, Gated, Golf Carts OK, Golf, Pool, Sidewalks, Tennis Courts
Utilities Available Cable Connected, Electricity Connected, Sewer Connected, Underground Utilities, Water Connected
Amenities Available Basketball Court, Clubhouse, Fitness Center, Gated, Pool, Recreation Facilities, Sauna, Spa/Hot Tub, Tennis Court(s), Trail(s)
Waterfront false
Roof Type Shingle
Attached Garage true
Garage true
Private Pool No
Building
Lot Description Cleared, Near Golf Course, Paved
Story 1
Entry Level One
Foundation Slab
Lot Size Range 0 to less than 1/4
Builder Name Pulte
Sewer Private Sewer
Water Private
Architectural Style Craftsman
Structure Type Block, Stucco
New Construction false
Construction Status Inspections
Others
Pets Allowed No
HOA Fee Include Guard - 24 Hour, Common Area Taxes, Pool, Escrow Reserves Fund, Internet, Maintenance Grounds, Management, Pest Control, Recreational Facilities, Security, Trash
Senior Community Yes
Ownership Fee Simple
Monthly Total Fees $332
Acceptable Financing Cash, Conventional
Membership Fee Required Required
Listing Terms Cash, Conventional
Special Listing Condition None
Read Less Info
Want to know what your home might be worth? Contact us for a FREE valuation!

Our team is ready to help you sell your home for the highest possible price ASAP

© 2024 My Florida Regional MLS DBA Stellar MLS. All Rights Reserved.
Bought with NEXTHOME SALLY LOVE REAL ESTATE







