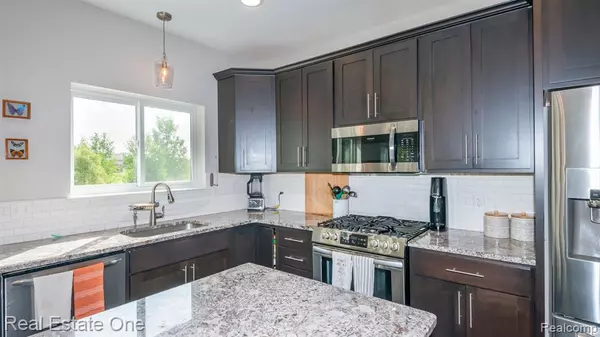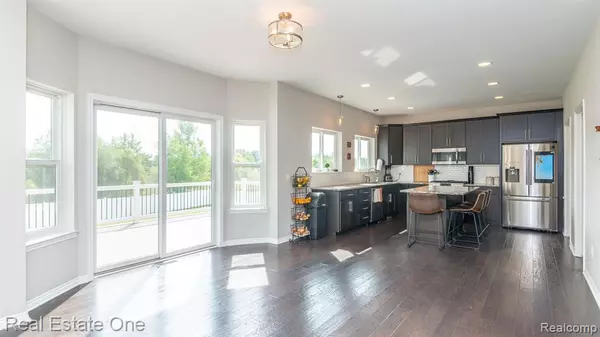$495,000
$499,990
1.0%For more information regarding the value of a property, please contact us for a free consultation.
4 Beds
3 Baths
2,553 SqFt
SOLD DATE : 10/24/2022
Key Details
Sold Price $495,000
Property Type Single Family Home
Sub Type Single Family
Listing Status Sold
Purchase Type For Sale
Square Footage 2,553 sqft
Price per Sqft $193
Subdivision White Eagle Sub
MLS Listing ID 60141725
Sold Date 10/24/22
Style 2 Story
Bedrooms 4
Full Baths 2
Half Baths 1
Abv Grd Liv Area 2,553
Year Built 2017
Annual Tax Amount $6,885
Lot Size 0.510 Acres
Acres 0.51
Lot Dimensions 102 x 200 x 125 x 200
Property Description
Better than NEW CONSTRUCTION because the deck, fencing, landscaping, and window treatments are done & paid for. Welcome home to this beautiful newer built move in ready home. You will love the lower energy bills due to the 2x6 exterior wall construction & Anderson windows. The chef in your family will love the open layout kitchen that opens to the great room with plenty of cabinets & granite counter tops. Bright cheery eat in kitchen opens out to trex deck. Lots of windows allow the natural light in. At home office is great for remote working. 1st floor laundry. Master bedroom has vaulted ceilings, his & hers walk in closets, & a beautiful master bathroom. 3 more spacious bedrooms. Come finish the walkout basement (has 9' ceiling) to your liking whether it is a man cave or additional family living area. Side entry garage. Fenced yard for your pets, kid, or privacy. Enjoy relaxing at the end of the day on the maintenance free trex deck, or below on the patio by the built in fire pit. Come enjoy all this home has to offer!
Location
State MI
County Oakland
Area Highland Twp (63111)
Rooms
Basement Walk Out, Unfinished
Interior
Interior Features DSL Available
Hot Water Gas
Heating Forced Air
Cooling Ceiling Fan(s), Central A/C
Fireplaces Type Gas Fireplace, Grt Rm Fireplace
Appliance Dishwasher, Disposal, Dryer, Microwave, Range/Oven, Refrigerator
Exterior
Parking Features Attached Garage, Electric in Garage, Gar Door Opener, Side Loading Garage
Garage Spaces 3.0
Garage Yes
Building
Story 2 Story
Foundation Basement
Water Community, Private Well
Architectural Style Colonial
Structure Type Brick,Vinyl Siding
Schools
School District Huron Valley Schools
Others
HOA Fee Include Maintenance Grounds,Snow Removal
Ownership Private
Assessment Amount $165
Energy Description Natural Gas
Acceptable Financing Conventional
Listing Terms Conventional
Financing Cash,Conventional
Pets Allowed Cats Allowed, Dogs Allowed
Read Less Info
Want to know what your home might be worth? Contact us for a FREE valuation!

Our team is ready to help you sell your home for the highest possible price ASAP

Provided through IDX via MiRealSource. Courtesy of MiRealSource Shareholder. Copyright MiRealSource.
Bought with Coldwell Banker Realty-Commerce






