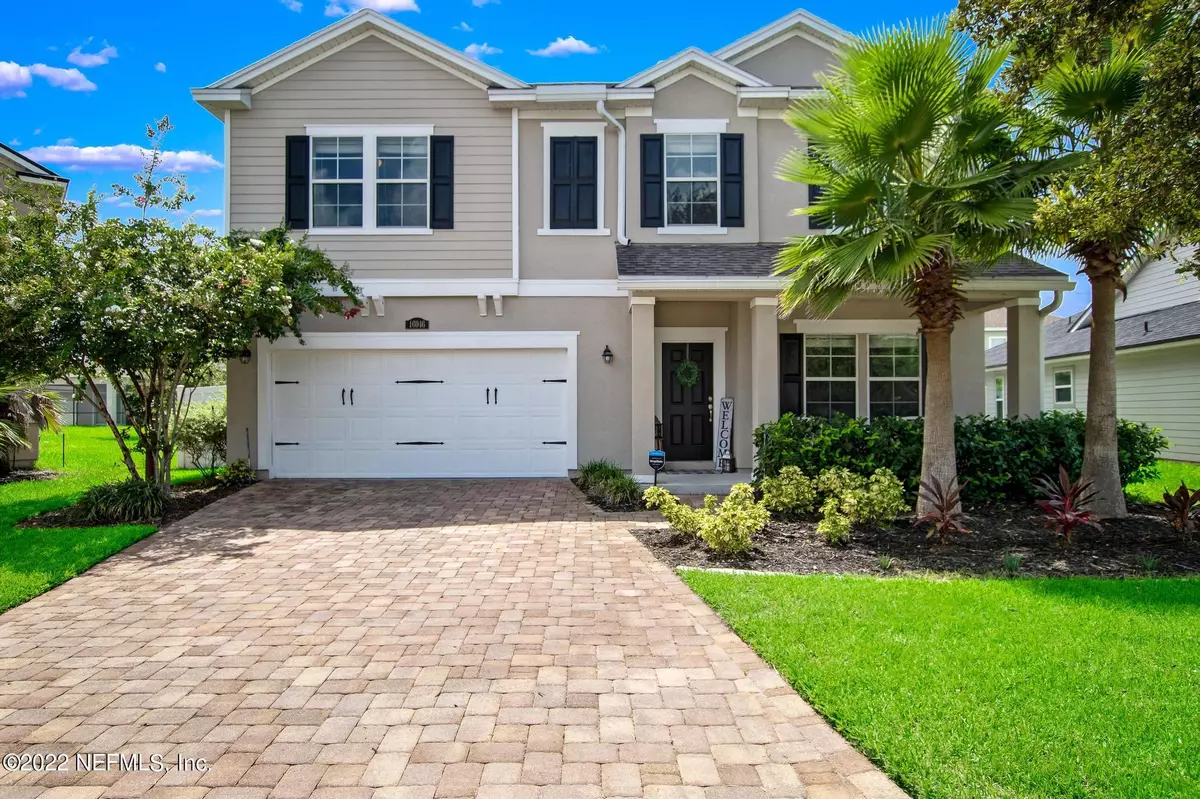$400,000
$395,000
1.3%For more information regarding the value of a property, please contact us for a free consultation.
4 Beds
3 Baths
2,402 SqFt
SOLD DATE : 10/28/2022
Key Details
Sold Price $400,000
Property Type Single Family Home
Sub Type Single Family Residence
Listing Status Sold
Purchase Type For Sale
Square Footage 2,402 sqft
Price per Sqft $166
Subdivision Yellow Bluff Hideaway
MLS Listing ID 1183372
Sold Date 10/28/22
Style Traditional
Bedrooms 4
Full Baths 2
Half Baths 1
HOA Fees $6/ann
HOA Y/N Yes
Originating Board realMLS (Northeast Florida Multiple Listing Service)
Year Built 2014
Property Description
Your search for the perfect home ends on a quiet cul-de-sac, with this beautifully crafted Lennar build. The needs of the busy modern family are in the details with smart features, large bedrooms, exquisite flooring, granite counters, tall cabinetry, multiple flex rooms and a gracefully spacious floorplan. This turnkey abode is ready for grilled gatherings on the back paved patio and communing in front of a meticulously landscaped yard. Garage storage, water softener, new AC and gorgeous exterior tops off this dream. Offering curb appeal, coziness and room for all, along with crown molding and modern appliances that all convey, this house is unparalleled in today's market. Don't miss your chance to fill this grand space with millions of memories
Location
State FL
County Duval
Community Yellow Bluff Hideaway
Area 092-Oceanway/Pecan Park
Direction N Main St/US-17 N/FL-5, Turn onto Pond Run Ln., Take the 2nd right onto Dowing Creek Dr., Turn right onto Garrett Grove Ct
Interior
Interior Features Breakfast Bar, Breakfast Nook, Entrance Foyer, Pantry, Primary Bathroom -Tub with Separate Shower, Walk-In Closet(s)
Heating Central
Cooling Central Air
Exterior
Parking Features Attached, Garage
Garage Spaces 2.0
Fence Full
Pool Community
Roof Type Shingle
Total Parking Spaces 2
Private Pool No
Building
Sewer Public Sewer
Water Public
Architectural Style Traditional
Structure Type Stucco
New Construction No
Others
Tax ID 1080954020
Security Features Smoke Detector(s)
Acceptable Financing Cash, Conventional, FHA, VA Loan
Listing Terms Cash, Conventional, FHA, VA Loan
Read Less Info
Want to know what your home might be worth? Contact us for a FREE valuation!

Our team is ready to help you sell your home for the highest possible price ASAP
Bought with WATSON REALTY CORP







