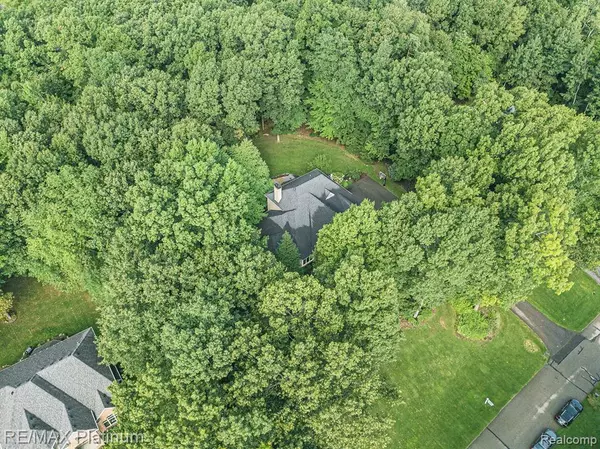$690,000
$700,000
1.4%For more information regarding the value of a property, please contact us for a free consultation.
4 Beds
4 Baths
3,085 SqFt
SOLD DATE : 11/03/2022
Key Details
Sold Price $690,000
Property Type Single Family Home
Sub Type Single Family
Listing Status Sold
Purchase Type For Sale
Square Footage 3,085 sqft
Price per Sqft $223
Subdivision Cobblestone Condo
MLS Listing ID 60142076
Sold Date 11/03/22
Style 1 1/2 Story
Bedrooms 4
Full Baths 3
Half Baths 1
Abv Grd Liv Area 3,085
Year Built 2003
Annual Tax Amount $7,222
Lot Size 1.000 Acres
Acres 1.0
Lot Dimensions 170x225x186x170
Property Description
Approximately one-acre wooded lot located in secluded Cobblestone sub-division. Main level offers beautiful Australian cypress wood floors. Great room showcases a dramatic two-story cobblestone natural fireplace, cathedral ceilings, large windows with an abundance of natural light, and a picturesque view of the woods. Kitchen features beautiful wood cabinetry, granite countertops, an island, a walk-in pantry, and unique rustic wood ceiling. Half-bath off kitchen area with slate flooring. Large first-floor primary bedroom and bathroom with 2 walk-in closets. Primary bathroom offers a separate shower and jetted tub, 2 sinks, and plenty of counter space. Three spacious bedrooms on the second floor with a full bath. First-floor office with gorgeous built-ins, and inviting dining room as entering 8’ custom wood front door. Laundry room on the main level. 3-car garage. New carpet throughout the home in 2017. The stunning finished basement features hardwood floors, knotty-pine cabinetry, an 18-foot bar with a restored wood kick panel, and granite countertops. Walkout basement also features glass cabinetry, sound and lighting system, built-in TV at bar with flagstone backsplash, gas fireplace surrounded by flagstone, family room, and generous extra bedroom with french doors and 2 closets. Full bath in basement features a gorgeous pebble stone shower floor. Approximately 2000 sqft finish. Plenty of storage space. Lovely stamped-concrete back patio and additional patio at basement walkout. Peaceful walking trails winding throughout the neighborhood woods. Home offers great privacy in a quiet subdivision. The lot is .92 acres. Located off M-59 and minutes to US-23. Nestled between and close driving distance to both Milford and Hartland.
Location
State MI
County Oakland
Area Highland Twp (63111)
Rooms
Basement Finished, Walk Out
Interior
Interior Features DSL Available, Spa/Jetted Tub, Wet Bar/Bar
Heating Forced Air
Cooling Central A/C
Fireplaces Type Basement Fireplace, Gas Fireplace, Grt Rm Fireplace, Natural Fireplace
Appliance Dishwasher, Disposal, Dryer, Microwave, Range/Oven, Refrigerator, Washer
Exterior
Parking Features Attached Garage, Electric in Garage, Gar Door Opener, Side Loading Garage
Garage Spaces 3.0
Garage Yes
Building
Story 1 1/2 Story
Foundation Basement
Water Community
Architectural Style Cape Cod, Traditional
Structure Type Aluminum,Brick,Wood
Schools
School District Huron Valley Schools
Others
HOA Fee Include Maintenance Grounds,Snow Removal
Ownership Private
Assessment Amount $165
Energy Description Natural Gas
Acceptable Financing Cash
Listing Terms Cash
Financing Cash,Conventional,VA
Read Less Info
Want to know what your home might be worth? Contact us for a FREE valuation!

Our team is ready to help you sell your home for the highest possible price ASAP

Provided through IDX via MiRealSource. Courtesy of MiRealSource Shareholder. Copyright MiRealSource.
Bought with RE/MAX Platinum






