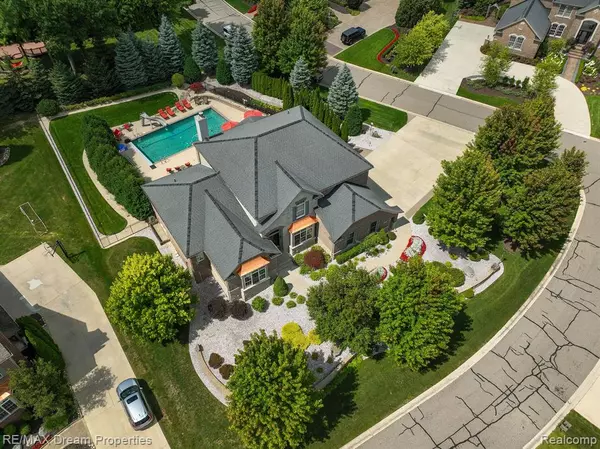$900,000
$915,000
1.6%For more information regarding the value of a property, please contact us for a free consultation.
4 Beds
5 Baths
3,871 SqFt
SOLD DATE : 11/03/2022
Key Details
Sold Price $900,000
Property Type Single Family Home
Sub Type Single Family
Listing Status Sold
Purchase Type For Sale
Square Footage 3,871 sqft
Price per Sqft $232
Subdivision Replat No 2 Of Wayne County Condo Sub Plan No 691
MLS Listing ID 60133024
Sold Date 11/03/22
Style 2 Story
Bedrooms 4
Full Baths 4
Half Baths 1
Abv Grd Liv Area 3,871
Year Built 2007
Annual Tax Amount $12,875
Lot Size 0.630 Acres
Acres 0.63
Lot Dimensions 161.60 x 170.60
Property Description
Elegant 4 bedroom, 4.5 bath Cape Cod in Hampton Ridge North, beautiful inside and out. Curb appeal, custom landscaping & architectural style define the home's exterior. Step inside and fall in love with the welcoming entryway, which leads past the formal dining room and into the large open living room with cathedral ceilings and a stone fireplace that flows nicely into the well appointed kitchen. Off the kitchen is a 16’ x 17’ four season bonus room (with separate heat and A/C) that overlooks the pool and hot tub. The first floor primary suite has an extra large walk-in closet, expansive bath with jetted tub & walk in shower. The 2nd floor has 3 large bedrooms & 2 full baths (all with walk in closets) - 2 share a Jack-n-Jill full bath and the 3rd bedroom has its own full bath. The lower level is perfect for entertaining, fully finished with a full open island kitchen, a giant entertainment area, a full bathroom, a 2nd laundry facility, his and hers changing rooms, tons of storage, egress windows as well as a custom walk up to the back yard & pool area. The 20’ x 40’ in ground heated pool and 6 person hot tub are the perfect place for family & friends to relax and play. The pool has a water slide and an electric cover to keep the water clean & pristine. The landscaping is second to none and includes custom retaining walls, multiple power points around the property that allow for easy holiday decorating. The home has dual furnace & A/C units, new 75 gal H/W tank with constant circulation, whole house vacuum, 24 hour ADT alarm system and an industrial sized standby natural gas generator capable of running everything in the home. 3 car side entrance garage with 220 power. You really need to see this home to appreciate all it has to offer. Buyer or buyers agent to verify all information.
Location
State MI
County Wayne
Area Canton Twp (82071)
Rooms
Basement Finished, Walk Out
Interior
Interior Features Cable/Internet Avail., DSL Available, Spa/Jetted Tub
Hot Water Gas
Heating Forced Air
Cooling Central A/C
Fireplaces Type Gas Fireplace, Grt Rm Fireplace, LivRoom Fireplace
Appliance Dishwasher, Disposal, Microwave, Range/Oven, Refrigerator, Washer
Exterior
Parking Features Attached Garage, Side Loading Garage
Garage Spaces 3.0
Garage Yes
Building
Story 2 Story
Foundation Basement
Water Public Water
Architectural Style Cape Cod
Structure Type Brick,Vinyl Siding
Schools
School District Plymouth Canton Comm Schools
Others
Ownership Private
Assessment Amount $164
Energy Description Natural Gas
Acceptable Financing Conventional
Listing Terms Conventional
Financing Cash,Conventional
Read Less Info
Want to know what your home might be worth? Contact us for a FREE valuation!

Our team is ready to help you sell your home for the highest possible price ASAP

Provided through IDX via MiRealSource. Courtesy of MiRealSource Shareholder. Copyright MiRealSource.
Bought with Remerica Hometown One






