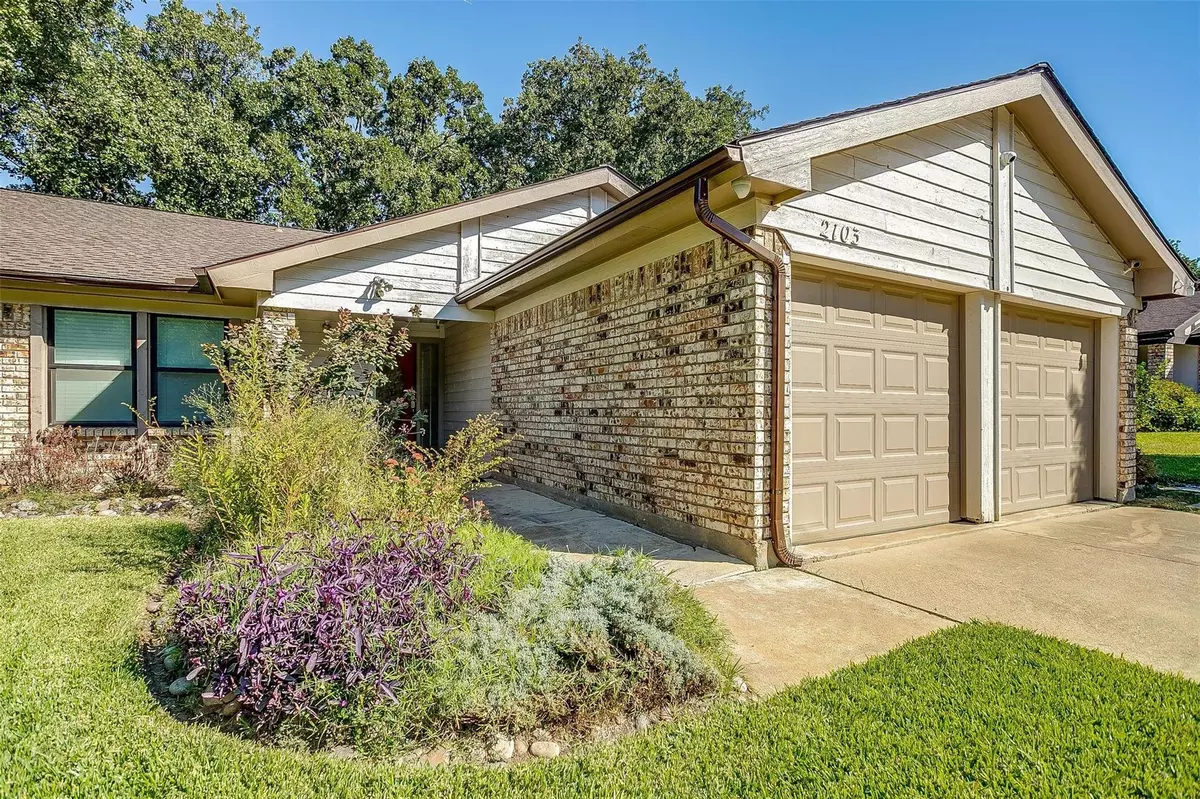$310,000
For more information regarding the value of a property, please contact us for a free consultation.
3 Beds
2 Baths
1,636 SqFt
SOLD DATE : 11/08/2022
Key Details
Property Type Single Family Home
Sub Type Single Family Residence
Listing Status Sold
Purchase Type For Sale
Square Footage 1,636 sqft
Price per Sqft $189
Subdivision Turf Club Estates Add
MLS Listing ID 20181865
Sold Date 11/08/22
Bedrooms 3
Full Baths 2
HOA Y/N None
Year Built 1984
Annual Tax Amount $5,332
Lot Size 9,365 Sqft
Acres 0.215
Property Description
Great 3 bedrooms 2 bath home located in sought after TURF CLUB ESTATES. Has been retrofit for handicap accessibility. Dura-Shield Commercial flooring throughout, except ceramic tile floor in master bath. Living area has wood burning fireplace and picture frame paneling on one wall. Kitchen has granite countertops with modern glass tile backsplash and cabinets nicely refinished. Breakfast area off kitchen. Dining area or bonus room off kitchen. Enclosed heated and cooled patio solves the mosquito trouble! Master bath spacious walk-in shower and Formica countertop. Soak tub with vessel vanity sink bowl in front bath. Most every room has ceiling fan with lights. Mature shade trees in back yard with nice deck. Info provided is deemed reliable but buyer or buyer's agent needs to verify all information to make sure it is correct. Owners found invoice for roof installed 2017.
Location
State TX
County Tarrant
Community Curbs, Sidewalks
Direction On Cooper between Green Oaks and Sublett, at Nathan Lowe go West about two blocks to 2103 W Nathan Lowe on North side of street, one block East of Charlotte Anderson Academy
Rooms
Dining Room 2
Interior
Interior Features Built-in Features, Cable TV Available, Eat-in Kitchen, Granite Counters, High Speed Internet Available, Vaulted Ceiling(s)
Heating Central, Electric, Fireplace(s)
Cooling Ceiling Fan(s), Central Air, Electric
Flooring See Remarks, Sustainable
Fireplaces Number 1
Fireplaces Type Brick, Living Room
Appliance Dishwasher, Disposal, Electric Cooktop, Electric Oven, Electric Water Heater, Microwave
Heat Source Central, Electric, Fireplace(s)
Laundry Electric Dryer Hookup, In Kitchen, Full Size W/D Area, Washer Hookup
Exterior
Exterior Feature Private Yard, Storage
Garage Spaces 2.0
Fence Back Yard, Gate, Privacy
Community Features Curbs, Sidewalks
Utilities Available Asphalt, Cable Available, City Sewer, City Water, Curbs, Electricity Connected, Phone Available, Sewer Available, Sidewalk
Roof Type Composition
Parking Type 2-Car Double Doors, Driveway, Garage, Garage Door Opener, Garage Faces Front
Garage Yes
Building
Lot Description Irregular Lot
Story One
Foundation Slab
Structure Type Brick
Schools
Elementary Schools Anderson
School District Mansfield Isd
Others
Restrictions Unknown Encumbrance(s)
Ownership Brent Davis, Janelle Davis, Nathan Davis
Acceptable Financing Cash, Conventional, FHA
Listing Terms Cash, Conventional, FHA
Financing FHA 203(b)
Read Less Info
Want to know what your home might be worth? Contact us for a FREE valuation!

Our team is ready to help you sell your home for the highest possible price ASAP

©2024 North Texas Real Estate Information Systems.
Bought with Daniel Langston • Jerry Fullerton Realty, Inc.







