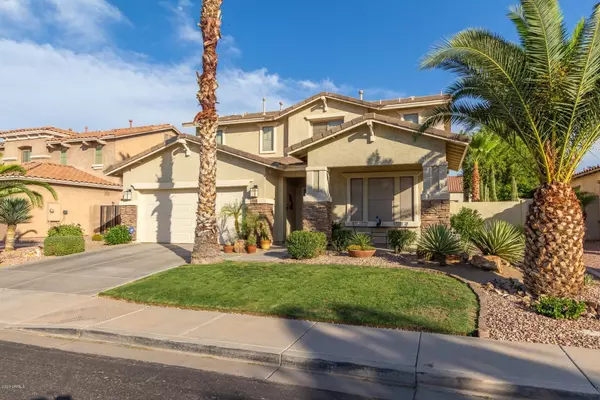$440,000
$449,000
2.0%For more information regarding the value of a property, please contact us for a free consultation.
4 Beds
3 Baths
2,418 SqFt
SOLD DATE : 07/22/2020
Key Details
Sold Price $440,000
Property Type Single Family Home
Sub Type Single Family - Detached
Listing Status Sold
Purchase Type For Sale
Square Footage 2,418 sqft
Price per Sqft $181
Subdivision Seville Parcel 28
MLS Listing ID 6086984
Sold Date 07/22/20
Style Contemporary
Bedrooms 4
HOA Fees $73/ann
HOA Y/N Yes
Originating Board Arizona Regional Multiple Listing Service (ARMLS)
Year Built 2005
Annual Tax Amount $2,122
Tax Year 2019
Lot Size 6,601 Sqft
Acres 0.15
Property Description
All the warmth and beauty you desire awaits you in this upgraded Gilbert charmer located in the exclusive Seville Golf & Country Club community. Completely updated with loads of unique features, this must-see home has been spectacularly customized by the original owners and is the jewel of the neighborhood! Just minutes away from shopping, entertainment, and dining, this two-story, contemporary four-bedroom, three bath beauty will wow you with its impressive open floor plan, dramatic art deco ceilings throughout and diagonal tile flooring. Fabulous upgraded eat-in kitchen with granite countertops, center island and owner-customized cabinetry with newer black on black appliances that all convey. Adorned with almost every comfort feature imaginable, the home also features an impressive master suite with double sinks, walk-in closets and soaking tub and spacious shower. The home also includes a water softener system, ceiling fans in every room and a remodeled downstairs bath and tile shower along with stereo speakers installed in the lower level, including the master bedroom, and back patio. The spacious and highly functional 3-car garage and attic are set up for storage with flooring and steps installed. The home also features custom security doors in front and garage side door and also includes an ADT-monitored alarm and indoor / outdoor camera system. The spacious and incredible backyard will enthrall you with a self-cleaning pool, , tiered pool decking, customized yard lighting, removable pet fence and surround audio system. The outdoor shed and grill also convey and provide many welcome conveniences. Country Club and Golf Course memberships are available.
This incredible, customized home in one of Gilbert's most desirable neighborhoods will instantly move to the top of your list and surely won't last. See it today!
Location
State AZ
County Maricopa
Community Seville Parcel 28
Direction Higley Road to South Seville Blvd East. East to S. Bridal Vail Drive to Isaiah Avenue. West to S. Goldfinch Drive. South to East Castanets Drive - turn left and property is on the left hand side
Rooms
Other Rooms Loft
Master Bedroom Upstairs
Den/Bedroom Plus 6
Ensuite Laundry Engy Star (See Rmks), Wshr/Dry HookUp Only
Separate Den/Office Y
Interior
Interior Features Upstairs, Eat-in Kitchen, Breakfast Bar, Drink Wtr Filter Sys, Vaulted Ceiling(s), Kitchen Island, Pantry, Double Vanity, Full Bth Master Bdrm, Separate Shwr & Tub, Granite Counters
Laundry Location Engy Star (See Rmks),Wshr/Dry HookUp Only
Heating Electric
Cooling Refrigeration, Programmable Thmstat, Ceiling Fan(s)
Flooring Tile
Fireplaces Number No Fireplace
Fireplaces Type None
Fireplace No
Window Features Double Pane Windows,Low Emissivity Windows
SPA None
Laundry Engy Star (See Rmks), Wshr/Dry HookUp Only
Exterior
Exterior Feature Covered Patio(s), Patio
Garage Spaces 3.0
Garage Description 3.0
Fence Block
Pool Private
Community Features Community Pool, Community Media Room, Golf, Clubhouse
Utilities Available APS
Waterfront No
Roof Type Tile
Accessibility Bath Roll-In Shower
Private Pool Yes
Building
Lot Description Desert Front, Synthetic Grass Back, Auto Timer H2O Front, Auto Timer H2O Back
Story 2
Builder Name Shea Homes
Sewer Public Sewer
Water City Water
Architectural Style Contemporary
Structure Type Covered Patio(s),Patio
Schools
Elementary Schools Riggs Elementary
Middle Schools Dr Camille Casteel High School
High Schools Dr Camille Casteel High School
School District Chandler Unified District
Others
HOA Name AAM
HOA Fee Include Maintenance Grounds,Trash
Senior Community No
Tax ID 304-79-568
Ownership Fee Simple
Acceptable Financing Cash, Conventional, FHA, VA Loan
Horse Property N
Listing Terms Cash, Conventional, FHA, VA Loan
Financing Conventional
Read Less Info
Want to know what your home might be worth? Contact us for a FREE valuation!

Our team is ready to help you sell your home for the highest possible price ASAP

Copyright 2024 Arizona Regional Multiple Listing Service, Inc. All rights reserved.
Bought with Cactus Mountain Properties, LLC







