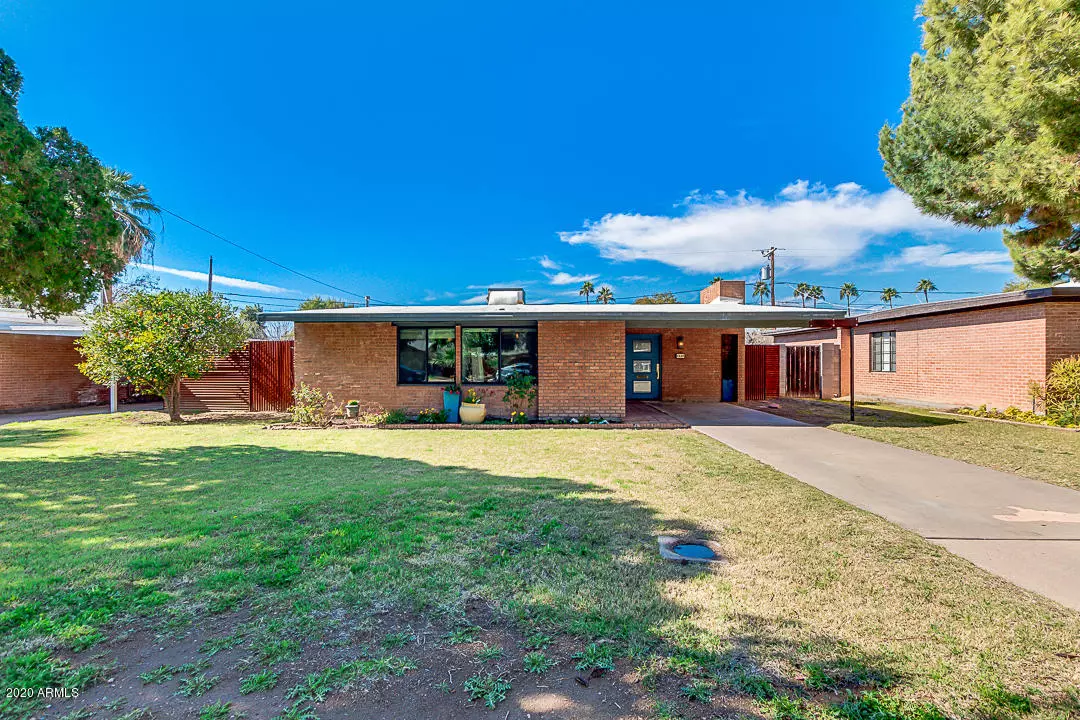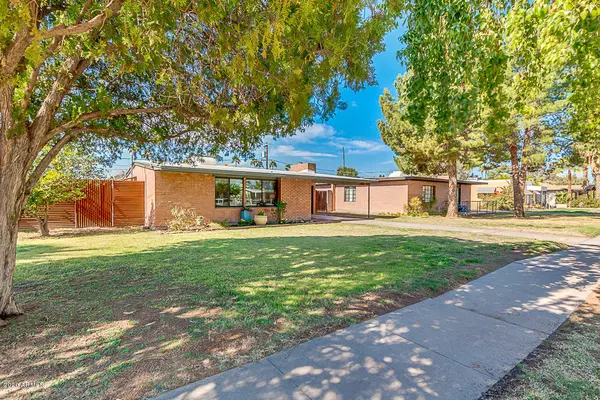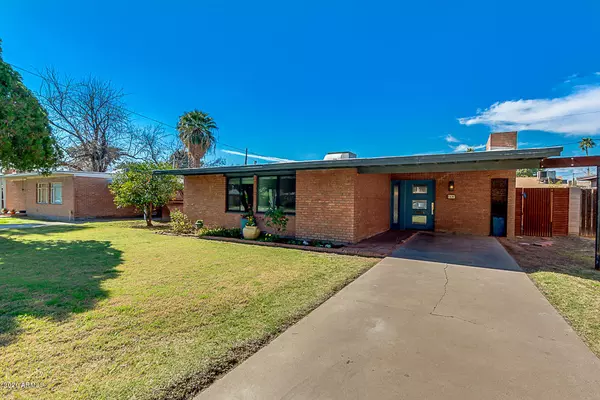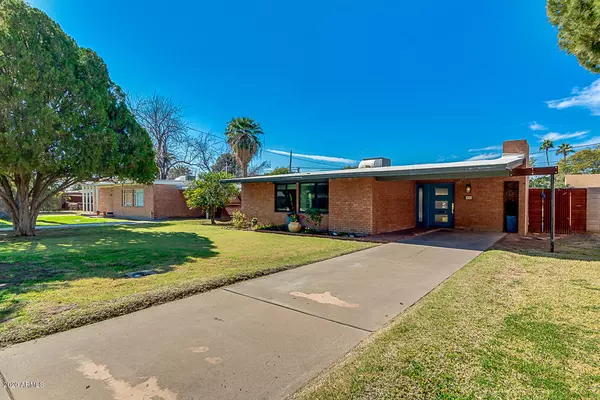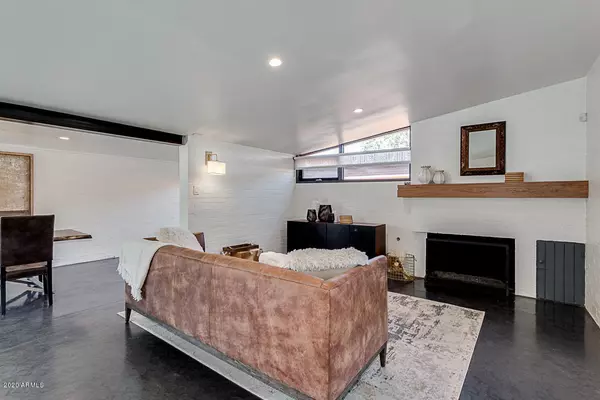$380,000
$355,000
7.0%For more information regarding the value of a property, please contact us for a free consultation.
2 Beds
1 Bath
1,200 SqFt
SOLD DATE : 03/26/2020
Key Details
Sold Price $380,000
Property Type Single Family Home
Sub Type Single Family - Detached
Listing Status Sold
Purchase Type For Sale
Square Footage 1,200 sqft
Price per Sqft $316
Subdivision Hixson Homes
MLS Listing ID 6036733
Sold Date 03/26/20
Style Ranch
Bedrooms 2
HOA Y/N No
Originating Board Arizona Regional Multiple Listing Service (ARMLS)
Year Built 1943
Annual Tax Amount $1,140
Tax Year 2019
Lot Size 7,668 Sqft
Acres 0.18
Property Description
Ralph Haver's original family home, built and lived in by the Architect and family. Own a piece of Arizona MCM history, with this one of a kind home. 2-bedroom 1 bath plus quest quarters. This thoughtfully upgraded property offers classic beauty & minimalist details. Cozy living room with fireplace, bright dining room, and elegant light fixtures are some of the flowing attributes. Immaculate kitchen showcases modern high-end appliances, tile back-splash, and granite countertops. Large backyard has covered patio, multiple seating areas, and the inviting blue pool makes it the perfect spot for hosting gatherings. Guest quarter ideal for guests or rental.
Location
State AZ
County Maricopa
Community Hixson Homes
Direction Head north on N 7th St, Turn East onto Highland Turn South onto N 11th Pl. Property will be on the West.
Rooms
Other Rooms Guest Qtrs-Sep Entrn
Den/Bedroom Plus 2
Separate Den/Office N
Interior
Interior Features No Interior Steps, High Speed Internet
Heating Natural Gas, Other, See Remarks
Cooling Refrigeration
Flooring Concrete, Other
Fireplaces Type 1 Fireplace, Living Room
Fireplace Yes
Window Features Double Pane Windows
SPA None
Laundry Wshr/Dry HookUp Only
Exterior
Exterior Feature Covered Patio(s), Patio
Carport Spaces 1
Fence Block
Pool Private
Community Features Biking/Walking Path
Utilities Available APS, SW Gas
Amenities Available None
Roof Type Built-Up,Foam
Private Pool Yes
Building
Lot Description Alley, Gravel/Stone Front, Gravel/Stone Back, Grass Front, Grass Back, Auto Timer H2O Back
Story 1
Builder Name Ralph Haver
Sewer Public Sewer
Water City Water
Architectural Style Ranch
Structure Type Covered Patio(s),Patio
New Construction No
Schools
Elementary Schools Madison Camelview Elementary
Middle Schools Madison Park School
High Schools Camelback High School
School District Phoenix Union High School District
Others
HOA Fee Include No Fees
Senior Community No
Tax ID 155-12-068
Ownership Fee Simple
Acceptable Financing Cash, Conventional, FHA, VA Loan
Horse Property N
Listing Terms Cash, Conventional, FHA, VA Loan
Financing Conventional
Read Less Info
Want to know what your home might be worth? Contact us for a FREE valuation!

Our team is ready to help you sell your home for the highest possible price ASAP

Copyright 2025 Arizona Regional Multiple Listing Service, Inc. All rights reserved.
Bought with Russ Lyon Sotheby's International Realty

