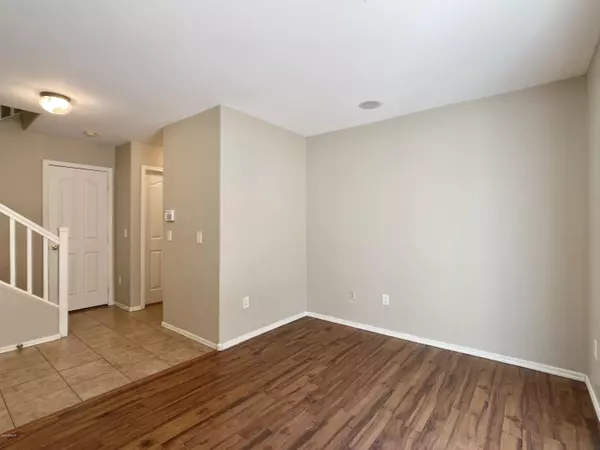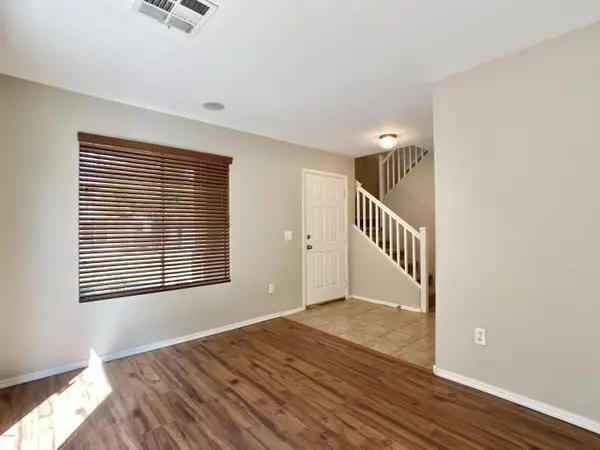$230,000
$242,000
5.0%For more information regarding the value of a property, please contact us for a free consultation.
2 Beds
1.5 Baths
1,096 SqFt
SOLD DATE : 04/24/2020
Key Details
Sold Price $230,000
Property Type Single Family Home
Sub Type Single Family - Detached
Listing Status Sold
Purchase Type For Sale
Square Footage 1,096 sqft
Price per Sqft $209
Subdivision Gardens Parcel 2
MLS Listing ID 6064565
Sold Date 04/24/20
Bedrooms 2
HOA Fees $107/mo
HOA Y/N Yes
Originating Board Arizona Regional Multiple Listing Service (ARMLS)
Year Built 2002
Annual Tax Amount $1,212
Tax Year 2019
Lot Size 2,674 Sqft
Acres 0.06
Property Description
Move in Ready home in highly desirable Gardens Community! Neutral paint, vaulted ceiling and open floor plan make home seem much larger than s.f. Upgraded cabinets and corian counters in kitchen, wood blinds and ceiling fans through out. Freshly painted exterior, new carpet on stairs and bedrooms and beautiful wood laminate flooring complete the look on this stand alone home with turret feature. Spacious private side yard perfect for grilling and al fresco dining and coffee. Lush green community offers 3 pools, lots of parks and walking trails, basketball, volleyball, tot lots and more! Great set up for a ''Lock and Leave'' lifestyle. Quick commute to 202 and 60, San Tan Village Mall, shopping and restaurants galore. Near ASU East, Gateway Airpark, MD Anderson, Banner and more
Location
State AZ
County Maricopa
Community Gardens Parcel 2
Direction East on Ray, North on Saunders, East on Garden Circle, South on Consitution, West on Liberty, South on Avocet to home.
Rooms
Other Rooms Great Room
Den/Bedroom Plus 3
Ensuite Laundry None
Separate Den/Office Y
Interior
Interior Features Breakfast Bar, Vaulted Ceiling(s), Pantry, High Speed Internet
Laundry Location None
Heating Natural Gas
Cooling Refrigeration, Ceiling Fan(s)
Flooring Carpet, Laminate, Tile
Fireplaces Number No Fireplace
Fireplaces Type None
Fireplace No
Window Features Double Pane Windows
SPA None
Laundry None
Exterior
Exterior Feature Patio, Private Yard
Garage Electric Door Opener
Garage Spaces 2.0
Garage Description 2.0
Fence Block
Pool None
Community Features Community Pool Htd, Community Pool, Tennis Court(s), Playground, Biking/Walking Path
Utilities Available SRP, SW Gas
Amenities Available Management
Waterfront No
Roof Type Tile
Parking Type Electric Door Opener
Private Pool No
Building
Lot Description Gravel/Stone Front, Grass Front
Story 2
Builder Name Trend Homes
Sewer Public Sewer
Water City Water
Structure Type Patio,Private Yard
Schools
Elementary Schools Gateway Pointe Elementary
Middle Schools Cooley Middle School
High Schools Williams Field High School
School District Higley Unified District
Others
HOA Name Garden/Gilbert
HOA Fee Include Maintenance Grounds,Front Yard Maint,Trash
Senior Community No
Tax ID 304-29-307
Ownership Fee Simple
Acceptable Financing Cash, Conventional, FHA, VA Loan
Horse Property N
Listing Terms Cash, Conventional, FHA, VA Loan
Financing Cash
Read Less Info
Want to know what your home might be worth? Contact us for a FREE valuation!

Our team is ready to help you sell your home for the highest possible price ASAP

Copyright 2024 Arizona Regional Multiple Listing Service, Inc. All rights reserved.
Bought with RE/MAX Alliance Group







