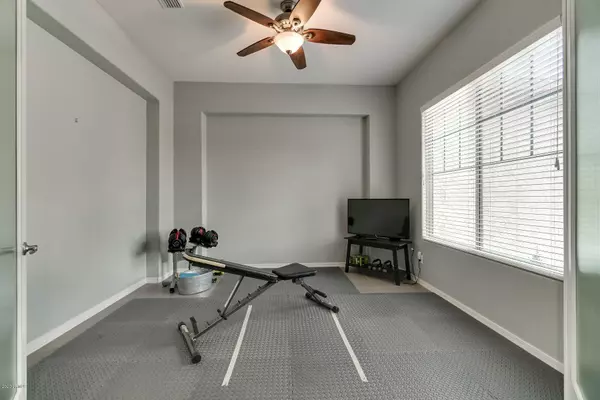$665,000
$665,000
For more information regarding the value of a property, please contact us for a free consultation.
5 Beds
2.5 Baths
3,554 SqFt
SOLD DATE : 08/18/2020
Key Details
Sold Price $665,000
Property Type Single Family Home
Sub Type Single Family - Detached
Listing Status Sold
Purchase Type For Sale
Square Footage 3,554 sqft
Price per Sqft $187
Subdivision Estates At Velvendo Phase 1
MLS Listing ID 6064731
Sold Date 08/18/20
Bedrooms 5
HOA Fees $89/qua
HOA Y/N Yes
Originating Board Arizona Regional Multiple Listing Service (ARMLS)
Year Built 2013
Annual Tax Amount $4,006
Tax Year 2019
Lot Size 8,750 Sqft
Acres 0.2
Property Description
Your new home has the features and finishes for a magazine plus the usefulness for everyday life. The main floor features 10' ceilings, a large office, and master bedroom to compliment the large open concept great room. The large master ensuite features two walk-in closets, soaking tub and walk in shower. A main floor flex room is great for a second office, gym or sitting area. Upstairs includes three huge bedrooms with walk-in closets, a large loft for a second living space, and full bathroom. Storage is everywhere! Under the stairs, four linen/coat closets and extra space in the single car garage. Behind all this is an energy efficient home featuring spray foam insulation in the walls and attic and a 9kW solar system to help keep costs down.
Location
State AZ
County Maricopa
Community Estates At Velvendo Phase 1
Direction East on Williamsfield to Porter, south on Porter to Boston, west to home on left.
Rooms
Other Rooms Loft, BonusGame Room
Master Bedroom Downstairs
Den/Bedroom Plus 8
Ensuite Laundry WshrDry HookUp Only
Separate Den/Office Y
Interior
Interior Features Master Downstairs, Eat-in Kitchen, Breakfast Bar, Drink Wtr Filter Sys, Soft Water Loop, Kitchen Island, Pantry, Double Vanity, Separate Shwr & Tub, Granite Counters
Laundry Location WshrDry HookUp Only
Heating Electric
Cooling Refrigeration
Flooring Carpet, Tile
Fireplaces Number No Fireplace
Fireplaces Type None
Fireplace No
Window Features Low-E,Tinted Windows,Vinyl Frame
SPA None
Laundry WshrDry HookUp Only
Exterior
Exterior Feature Covered Patio(s)
Garage Separate Strge Area
Garage Spaces 3.0
Garage Description 3.0
Fence Block
Pool Variable Speed Pump, Heated, Private
Community Features Playground, Biking/Walking Path
Utilities Available SRP
Amenities Available Management
Waterfront No
Roof Type Tile
Parking Type Separate Strge Area
Private Pool Yes
Building
Lot Description Grass Front, Grass Back, Auto Timer H2O Front, Auto Timer H2O Back
Story 2
Builder Name Meritage
Sewer Public Sewer
Water City Water
Structure Type Covered Patio(s)
Schools
Elementary Schools Spectrum Elementary
Middle Schools South Valley Jr. High
High Schools Campo Verde High School
School District Gilbert Unified District
Others
HOA Name Velvendo
HOA Fee Include Maintenance Grounds
Senior Community No
Tax ID 304-80-906
Ownership Fee Simple
Acceptable Financing Conventional, VA Loan
Horse Property N
Listing Terms Conventional, VA Loan
Financing Conventional
Special Listing Condition Owner Occupancy Req, N/A
Read Less Info
Want to know what your home might be worth? Contact us for a FREE valuation!

Our team is ready to help you sell your home for the highest possible price ASAP

Copyright 2024 Arizona Regional Multiple Listing Service, Inc. All rights reserved.
Bought with eXp Realty







