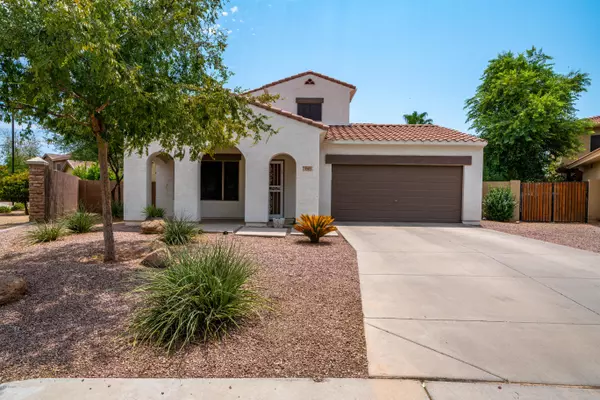$470,000
$470,000
For more information regarding the value of a property, please contact us for a free consultation.
5 Beds
3.5 Baths
3,251 SqFt
SOLD DATE : 09/30/2020
Key Details
Sold Price $470,000
Property Type Single Family Home
Sub Type Single Family - Detached
Listing Status Sold
Purchase Type For Sale
Square Footage 3,251 sqft
Price per Sqft $144
Subdivision Seville Parcel 2
MLS Listing ID 6118066
Sold Date 09/30/20
Style Santa Barbara/Tuscan
Bedrooms 5
HOA Fees $36
HOA Y/N Yes
Originating Board Arizona Regional Multiple Listing Service (ARMLS)
Year Built 2003
Annual Tax Amount $2,629
Tax Year 2019
Lot Size 0.274 Acres
Acres 0.27
Property Description
Be sure to put this home on your must see list. You'll love this spacious 5 bed 3 1/2 bath Gilbert home in the desirable Seville community. Fill your entire day enjoying the mountain views in the back yard, savor breakfast to the sound the fountain in the courtyard then enjoy the sparkling pool after a game of basketball. There is room for the whole crew to join you when its time for dinner the kitchen is complete with a large island, ample cabinet space and gas for cooking. Time to wind down? There is something for everyone, formal living room to discuss the day, comfortable family room to just chill, a loft/play room up stairs, and reading nooks. The master suite is on the first floor and the 4 bedrooms upstairs are large and inviting. Add a single wall and turn this in to 6 bedrooms.
Location
State AZ
County Maricopa
Community Seville Parcel 2
Direction Going E on Chandler Heights East of Higley, turn left on S Fawn Ave, then Left on E Flower St. Home in on the left where Flower St and S Shelby Way meet.
Rooms
Other Rooms Loft, Family Room
Master Bedroom Downstairs
Den/Bedroom Plus 6
Ensuite Laundry Dryer Included, Washer Included
Separate Den/Office N
Interior
Interior Features Master Downstairs, Walk-In Closet(s), Eat-in Kitchen, Breakfast Bar, Kitchen Island, Double Vanity, Full Bth Master Bdrm, Separate Shwr & Tub, High Speed Internet
Laundry Location Dryer Included, Washer Included
Heating Natural Gas
Cooling Refrigeration, Programmable Thmstat, Ceiling Fan(s)
Flooring Carpet, Laminate, Tile
Fireplaces Number No Fireplace
Fireplaces Type None
Fireplace No
Window Features Double Pane Windows
SPA Community, None
Laundry Dryer Included, Washer Included
Exterior
Exterior Feature Patio, Private Yard, Sport Court(s)
Garage Spaces 2.0
Garage Description 2.0
Fence Block
Pool Private
Landscape Description Irrigation Back
Community Features Community Media Room, Pool, Golf, Tennis Court(s), Playground, Biking/Walking Path, Clubhouse, Fitness Center
Utilities Available SRP
Amenities Available Management
Waterfront No
View Mountain(s)
Roof Type Tile
Building
Lot Description Sprinklers In Rear, Gravel/Stone Front, Grass Back, Auto Timer H2O Back, Irrigation Back
Story 2
Builder Name Shea Homes
Sewer Public Sewer
Water City Water
Architectural Style Santa Barbara/Tuscan
Structure Type Patio, Private Yard, Sport Court(s)
Schools
Elementary Schools Riggs Elementary
Middle Schools Willie & Coy Payne Jr. High
High Schools Dr Camille Casteel High School
School District Chandler Unified District
Others
HOA Name Seville Homeowners
HOA Fee Include Common Area Maint
Senior Community No
Tax ID 304-78-286
Ownership Fee Simple
Acceptable Financing Cash, Conventional, VA Loan
Horse Property N
Listing Terms Cash, Conventional, VA Loan
Financing Conventional
Read Less Info
Want to know what your home might be worth? Contact us for a FREE valuation!

Our team is ready to help you sell your home for the highest possible price ASAP

Copyright 2024 Arizona Regional Multiple Listing Service, Inc. All rights reserved.
Bought with HomeSmart Lifestyles







