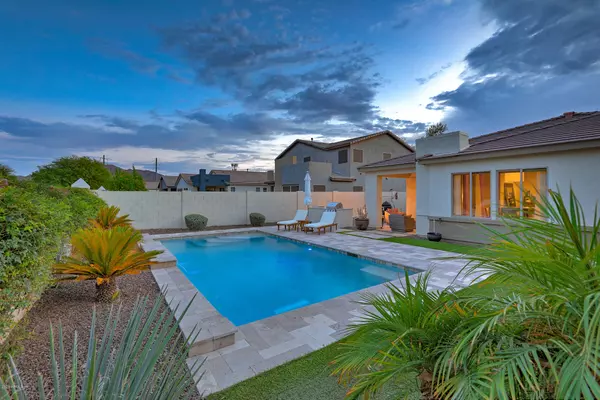$475,000
$445,000
6.7%For more information regarding the value of a property, please contact us for a free consultation.
3 Beds
2 Baths
1,777 SqFt
SOLD DATE : 09/24/2020
Key Details
Sold Price $475,000
Property Type Single Family Home
Sub Type Single Family - Detached
Listing Status Sold
Purchase Type For Sale
Square Footage 1,777 sqft
Price per Sqft $267
Subdivision Seville
MLS Listing ID 6114355
Sold Date 09/24/20
Style Contemporary
Bedrooms 3
HOA Fees $36
HOA Y/N Yes
Originating Board Arizona Regional Multiple Listing Service (ARMLS)
Year Built 2011
Annual Tax Amount $2,488
Tax Year 2019
Lot Size 6,644 Sqft
Acres 0.15
Property Description
You have been searching for the perfect Stylish Contemporary home that offers a spacious open floor plan with a backyard oasis getaway. Bask in the sun by your sparkling pool surrounded by luxurious travertine and synthetic grass. Grill your favorite meal on your built in BBQ & entertain guests year-round by the gas firepit. Minutes to Gilbert's premiere private golf course, located in Seville, with resort amenities. Your large kitchen features an oversized island & counters topped with high quality granite & quartz. Enjoy extended spaces for a little peace and quiet. Modern Master Suite & Bathroom, like your favorite swanky hotel. Don't miss the Green features including owned solar panels and tankless water heater. Simplicity, Luxury, and Relaxation await, the only thing missing is you.
Location
State AZ
County Maricopa
Community Seville
Direction S. Higley Rd Past Chandler Heights make left on S. Seville Blvd East. Turn Right on Pinot Noir Left on Fawn Ave home will be the left
Rooms
Other Rooms Separate Workshop
Master Bedroom Split
Den/Bedroom Plus 4
Separate Den/Office Y
Interior
Interior Features Master Downstairs, 9+ Flat Ceilings, Central Vacuum, Drink Wtr Filter Sys, Fire Sprinklers, Soft Water Loop, Kitchen Island, 3/4 Bath Master Bdrm, Double Vanity, High Speed Internet, Granite Counters
Heating Natural Gas
Cooling Refrigeration, Ceiling Fan(s)
Flooring Carpet, Tile
Fireplaces Type Exterior Fireplace, Fire Pit
Fireplace Yes
Window Features Vinyl Frame,Double Pane Windows,Tinted Windows
SPA None
Exterior
Exterior Feature Covered Patio(s), Patio
Garage Dir Entry frm Garage, Electric Door Opener
Garage Spaces 2.0
Garage Description 2.0
Fence Block, Partial, Wrought Iron
Pool Play Pool, Variable Speed Pump, Private
Community Features Playground
Utilities Available SRP
Amenities Available Management
Waterfront No
Roof Type Tile
Parking Type Dir Entry frm Garage, Electric Door Opener
Private Pool Yes
Building
Lot Description Sprinklers In Rear, Sprinklers In Front, Synthetic Grass Frnt, Synthetic Grass Back, Auto Timer H2O Front, Auto Timer H2O Back
Story 1
Builder Name Shea
Sewer Public Sewer
Water City Water
Architectural Style Contemporary
Structure Type Covered Patio(s),Patio
Schools
Elementary Schools Riggs Elementary
Middle Schools Dr Camille Casteel High School
High Schools Dr Camille Casteel High School
School District Chandler Unified District
Others
HOA Name Seville Homeowner
HOA Fee Include Maintenance Grounds
Senior Community No
Tax ID 304-79-821
Ownership Fee Simple
Acceptable Financing Cash, Conventional, 1031 Exchange, FHA, VA Loan
Horse Property N
Listing Terms Cash, Conventional, 1031 Exchange, FHA, VA Loan
Financing Cash
Read Less Info
Want to know what your home might be worth? Contact us for a FREE valuation!

Our team is ready to help you sell your home for the highest possible price ASAP

Copyright 2024 Arizona Regional Multiple Listing Service, Inc. All rights reserved.
Bought with Non-MLS Office







