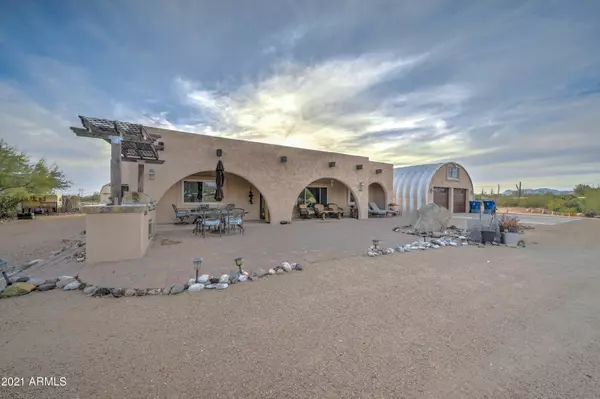$675,000
$675,000
For more information regarding the value of a property, please contact us for a free consultation.
4 Beds
3 Baths
2,163 SqFt
SOLD DATE : 07/23/2021
Key Details
Sold Price $675,000
Property Type Single Family Home
Sub Type Single Family - Detached
Listing Status Sold
Purchase Type For Sale
Square Footage 2,163 sqft
Price per Sqft $312
Subdivision S23 T1N R8E
MLS Listing ID 6204621
Sold Date 07/23/21
Style Ranch
Bedrooms 4
HOA Y/N No
Originating Board Arizona Regional Multiple Listing Service (ARMLS)
Year Built 1999
Annual Tax Amount $2,538
Tax Year 2020
Lot Size 2.328 Acres
Acres 2.33
Property Description
Talk about Views! This upgraded home has lots of them! 4 bed 3 bath on 2.3 acres with horse setup, including 5 well built covered stalls, Tack shed, covered hay storage, turnout and large round pen. The interior has a recently renovated kitchen, all tile floors and boasts a split floor plan with enclosed patio, and covered patios on both sides! You could use part of the home as an Air BNB! The 2 car deep detached Quonset hut style garage has a loft area for storage, as well as a separate 8x10 storage shed and a 10x20 ''Guest Quarters'' building. The front patio overlooks the Superstition Mountains and has a huge paver patio and built in BBQ setup. Perfect for the early morning coffee watching the sun rise over the mountain! You absolutely have to see this home and setup to appreciate it. Master suite was designed as a retreat style, with large walk in closet, nice sized bathroom with walk in shower, and sitting area that is as large as the bedroom area. Front half of home has been used as an Air BNB in the past and could again. There is really too much to begin to list about this property. It is a horse lovers dream. Besides the large home that has been added onto since built in 1999, with the specific thought to have the master retreat closer to the livestock, there is a full tack shed (10x18) that is close to the horse corrals. To the North of the garage the guest "shed" is air conditioned (10x20) and insulated. The Quonset hut detached garage could fit 4 normal size cars, and has a loft area in about 1/3 of it for additional storage. There are 3 covered parking and shade stalls in back, one designed to fit a full squeeze delivery truck, perfect for 2 loads of hay and keeping them dry. Tax records show total square footage as 750 more than just the home, they have the Quonset hut garage as livable, which it can be with additional sealing, installation of facilities and insulation, as well as heating and cooling. It is not used as such currently. There are many more features that are impossible to list them all!
Location
State AZ
County Pinal
Community S23 T1N R8E
Direction US 60 to Mountain View, North to Superstition Blvd. West on Superstition Blvd. to Boyd, South on Boyd to Cody, West to home at the end of the drive!
Rooms
Master Bedroom Split
Den/Bedroom Plus 4
Separate Den/Office N
Interior
Interior Features Furnished(See Rmrks), No Interior Steps, Other, 3/4 Bath Master Bdrm, Double Vanity, Smart Home
Heating Electric, Other
Cooling Refrigeration, Programmable Thmstat, Wall/Window Unit(s)
Flooring Tile
Fireplaces Number No Fireplace
Fireplaces Type None
Fireplace No
Window Features Vinyl Frame,ENERGY STAR Qualified Windows,Double Pane Windows,Low Emissivity Windows,Tinted Windows
SPA None
Exterior
Exterior Feature Balcony, Covered Patio(s), Patio, Private Street(s), Built-in Barbecue
Garage Electric Door Opener, Extnded Lngth Garage, RV Access/Parking
Garage Spaces 4.0
Carport Spaces 2
Garage Description 4.0
Fence Other, See Remarks
Pool None
Utilities Available SRP
Amenities Available None
Waterfront No
View Mountain(s)
Roof Type Foam,Metal,Rolled/Hot Mop
Accessibility Bath Grab Bars
Parking Type Electric Door Opener, Extnded Lngth Garage, RV Access/Parking
Private Pool No
Building
Lot Description Gravel/Stone Front, Gravel/Stone Back
Story 1
Builder Name Unknown
Sewer Septic in & Cnctd
Water Well - Pvtly Owned, Onsite Well, Pvt Water Company
Architectural Style Ranch
Structure Type Balcony,Covered Patio(s),Patio,Private Street(s),Built-in Barbecue
Schools
Elementary Schools Desert Vista Elementary School
Middle Schools Cactus Canyon Junior High
High Schools Apache Junction High School
School District Apache Junction Unified District
Others
HOA Fee Include No Fees
Senior Community No
Tax ID 103-06-009-F
Ownership Fee Simple
Acceptable Financing Cash, Conventional, VA Loan
Horse Property Y
Horse Feature Arena, Bridle Path Access, Corral(s), Stall, Tack Room
Listing Terms Cash, Conventional, VA Loan
Financing Conventional
Read Less Info
Want to know what your home might be worth? Contact us for a FREE valuation!

Our team is ready to help you sell your home for the highest possible price ASAP

Copyright 2024 Arizona Regional Multiple Listing Service, Inc. All rights reserved.
Bought with NextHome Valleywide







