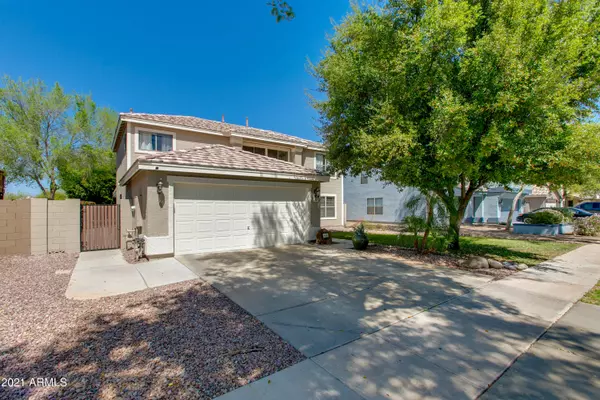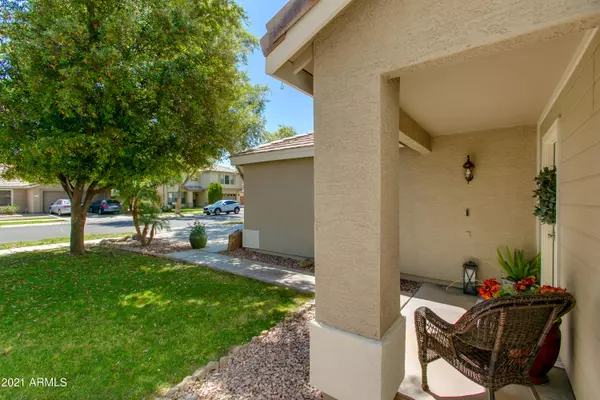$615,000
$615,000
For more information regarding the value of a property, please contact us for a free consultation.
4 Beds
2.5 Baths
2,652 SqFt
SOLD DATE : 05/28/2021
Key Details
Sold Price $615,000
Property Type Single Family Home
Sub Type Single Family - Detached
Listing Status Sold
Purchase Type For Sale
Square Footage 2,652 sqft
Price per Sqft $231
Subdivision Neely Ranch
MLS Listing ID 6216907
Sold Date 05/28/21
Bedrooms 4
HOA Fees $75/mo
HOA Y/N Yes
Originating Board Arizona Regional Multiple Listing Service (ARMLS)
Year Built 1999
Annual Tax Amount $2,131
Tax Year 2019
Lot Size 8,615 Sqft
Acres 0.2
Property Description
4.15.2021 Under contract. Bike riding or walking distance to Downtown Gilbert. Downtown Gilbert is growing and has amazing restaurants and entertainment for you to enjoy. Imagine living your dream life in Gilbert in a beautifully updated home that is modern, elegant, renovated and everything you have been waiting for. This private enclave backs up to the Neely Ranch Riparian Preserve for added privacy and beautiful views. Home features a large open concept 2652 sq. ft. floor plan with 4 bedrooms and 2.5 baths. Primary is downstairs! Backyard includes built in BBQ travertine decking, mature trees and gorgeous pool. Exterior of home was recently repainted. The kitchen has been beautifully updated along with bathrooms. New flooring throughout, main living switches are smart wir controlled by Alexa or Google home. Home also has nest thermostats. Home has been fully wired with
an entertainment closet upstairs that can control all TV's smart devices and sound system(inside and out). Rooms are pre wired with HDMI cords behind the walls for a sleek no wire look. Home comes with Vivent alarm system upgraded with 2 exterior cameras and 2 way communication. Back patio has surround sound, Full BBQ island with refrigerator. And entertainment dream! Come check out this beautiful home!
Location
State AZ
County Maricopa
Community Neely Ranch
Direction North on Cooper from Elliot to Aviary way. Home is on the north side of the street.
Rooms
Other Rooms Loft
Master Bedroom Downstairs
Den/Bedroom Plus 5
Separate Den/Office N
Interior
Interior Features Master Downstairs, Eat-in Kitchen, Kitchen Island, Pantry, 3/4 Bath Master Bdrm, Double Vanity, High Speed Internet, Smart Home, Granite Counters
Heating Natural Gas
Cooling Refrigeration, Ceiling Fan(s)
Flooring Carpet, Tile
Fireplaces Number No Fireplace
Fireplaces Type None
Fireplace No
Window Features Double Pane Windows
SPA None
Exterior
Exterior Feature Covered Patio(s), Patio, Storage
Garage Attch'd Gar Cabinets, Electric Door Opener
Garage Spaces 2.0
Garage Description 2.0
Fence Block
Pool Private
Utilities Available APS
Amenities Available Management
Waterfront No
Roof Type Tile
Parking Type Attch'd Gar Cabinets, Electric Door Opener
Private Pool Yes
Building
Lot Description Sprinklers In Rear, Sprinklers In Front, Grass Front, Grass Back, Auto Timer H2O Front, Auto Timer H2O Back
Story 2
Builder Name KB
Sewer Public Sewer
Water City Water
Structure Type Covered Patio(s),Patio,Storage
Schools
Elementary Schools Neely Traditional Academy
Middle Schools Mesquite Jr High School
High Schools Mesquite High School
School District Gilbert Unified District
Others
HOA Name Neely Ranch
HOA Fee Include Maintenance Grounds
Senior Community No
Tax ID 302-20-089
Ownership Fee Simple
Acceptable Financing Cash, Conventional, FHA, VA Loan
Horse Property N
Listing Terms Cash, Conventional, FHA, VA Loan
Financing Conventional
Read Less Info
Want to know what your home might be worth? Contact us for a FREE valuation!

Our team is ready to help you sell your home for the highest possible price ASAP

Copyright 2024 Arizona Regional Multiple Listing Service, Inc. All rights reserved.
Bought with West USA Realty







