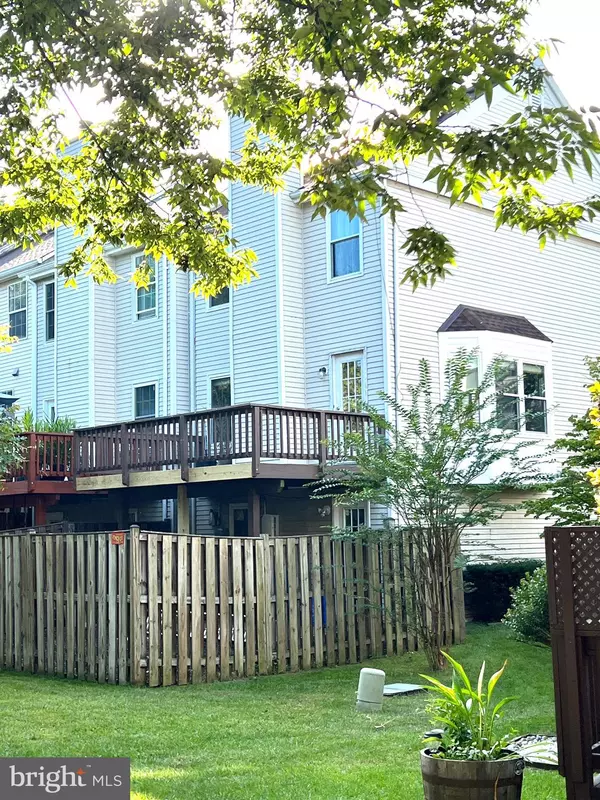$415,000
$399,900
3.8%For more information regarding the value of a property, please contact us for a free consultation.
3 Beds
3 Baths
1,840 SqFt
SOLD DATE : 11/10/2022
Key Details
Sold Price $415,000
Property Type Townhouse
Sub Type End of Row/Townhouse
Listing Status Sold
Purchase Type For Sale
Square Footage 1,840 sqft
Price per Sqft $225
Subdivision None Available
MLS Listing ID MDMC2070358
Sold Date 11/10/22
Style Contemporary
Bedrooms 3
Full Baths 2
Half Baths 1
HOA Fees $96/mo
HOA Y/N Y
Abv Grd Liv Area 1,208
Originating Board BRIGHT
Year Built 1989
Annual Tax Amount $3,400
Tax Year 2022
Lot Size 1,840 Sqft
Acres 0.04
Property Description
Welcome to this sun filled, well maintained end unit, garage townhome. Enjoy morning coffee on your deck, or take a stroll around beautiful Gunners Lake, just steps from your front door. This home has so many upgrades. Entire home has been freshly painted. Recently remodeled kitchen boasts gorgeous Cherry cabinets, extra storage, pantry & granite counters with Breakfast bar. Dining area has bay window, adjoins living room with cozy wood burning fireplace, & access to deck. Beautiful plank flooring on entire main level. Main level powder room with window is off foyer. 2nd level has new carpet throughout, owners suite with private full bath, has new plank flooring, & new vanity. Walk in closet has plenty of custom shelving. There are 2 additional bedrooms, a full bath, & hall linen closet. Lower level has gorgeous new plank flooring on stairway, & floor. Here you will find access to garage, built in storage at bottom of stairs, a recreation room, laundry area with hookups, & access to patio and fenced rear yard. Mulch in back yard is the recycled rubber type. This home has solar panels on front and rear, newer windows, & architectural shingles, freshly stained deck & front steps. Enjoy Fall foliage as you stroll along walking paths that will take you all around the lake. There's a new tot lot playground across the street. Ample guest parking as well, which is rare in most communities.
The MARC train is about a mile away, there's Metro bus close by, easy access to I-270, 355, & Seneca Highway, Nearby Germantown Town Center has a library, grocery stores, Black Rock Center for the Arts, where you'll enjoy concerts & exhibits, places to eat, movie Theatre, Starbucks. You're also be close to medical access, as well as Holy Cross Hospital. Seneca State Park is only minutes away. Milestone Shopping Center is also close by, where you'll find more dining, Home Depot, Kohl's, Pet Smart, & other shops. Enjoy the best of both worlds.
Location
State MD
County Montgomery
Zoning PD9
Rooms
Other Rooms Living Room, Primary Bedroom, Bedroom 2, Bedroom 3, Kitchen, Foyer, Recreation Room, Bathroom 2, Primary Bathroom, Half Bath
Basement Connecting Stairway, Daylight, Partial, Garage Access, Improved, Heated, Interior Access, Outside Entrance, Rear Entrance, Walkout Level, Windows, Fully Finished
Interior
Interior Features Built-Ins, Breakfast Area, Carpet, Ceiling Fan(s), Combination Dining/Living, Dining Area, Floor Plan - Open, Pantry, Recessed Lighting, Walk-in Closet(s), Window Treatments
Hot Water Electric
Heating Heat Pump(s)
Cooling Central A/C, Ceiling Fan(s)
Flooring Laminate Plank, Partially Carpeted, Carpet
Fireplaces Number 1
Equipment Built-In Microwave, Dishwasher, Disposal, Exhaust Fan, Oven/Range - Electric, Refrigerator, Washer/Dryer Hookups Only, Water Heater
Furnishings No
Window Features Double Pane,Energy Efficient,Bay/Bow,Insulated,Screens
Appliance Built-In Microwave, Dishwasher, Disposal, Exhaust Fan, Oven/Range - Electric, Refrigerator, Washer/Dryer Hookups Only, Water Heater
Heat Source Electric
Laundry Basement, Hookup
Exterior
Exterior Feature Deck(s), Patio(s), Porch(es)
Garage Additional Storage Area, Garage - Front Entry, Garage Door Opener, Inside Access
Garage Spaces 2.0
Fence Partially, Privacy, Rear
Amenities Available Bike Trail, Common Grounds, Jog/Walk Path, Tot Lots/Playground
Waterfront N
Water Access N
Roof Type Architectural Shingle
Accessibility None
Porch Deck(s), Patio(s), Porch(es)
Road Frontage City/County
Attached Garage 1
Total Parking Spaces 2
Garage Y
Building
Lot Description Backs - Open Common Area, Corner, Cul-de-sac, No Thru Street
Story 3
Foundation Block, Slab
Sewer Public Sewer
Water Public
Architectural Style Contemporary
Level or Stories 3
Additional Building Above Grade, Below Grade
Structure Type Dry Wall
New Construction N
Schools
School District Montgomery County Public Schools
Others
HOA Fee Include Common Area Maintenance,Reserve Funds,Snow Removal,Trash
Senior Community No
Tax ID 160902760156
Ownership Fee Simple
SqFt Source Assessor
Security Features Motion Detectors,Non-Monitored
Horse Property N
Special Listing Condition Standard
Read Less Info
Want to know what your home might be worth? Contact us for a FREE valuation!

Our team is ready to help you sell your home for the highest possible price ASAP

Bought with Tammy Barrientos • CENTURY 21 New Millennium







