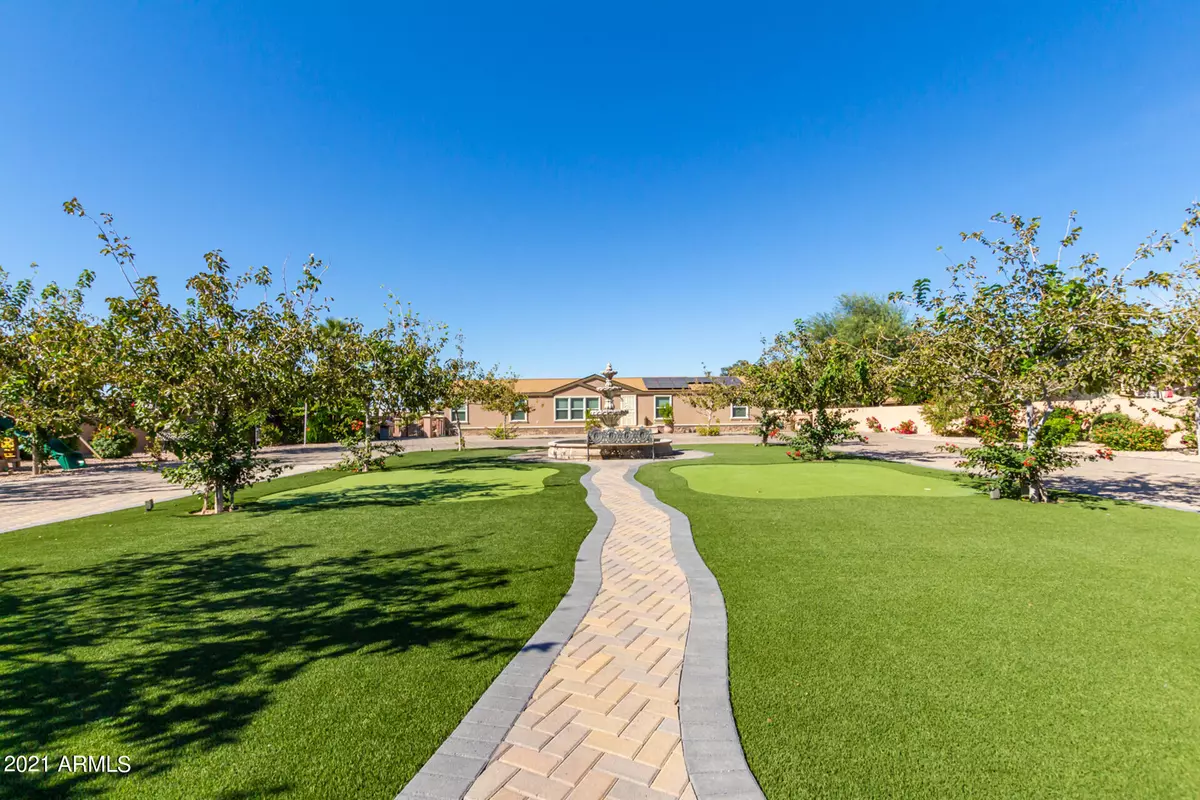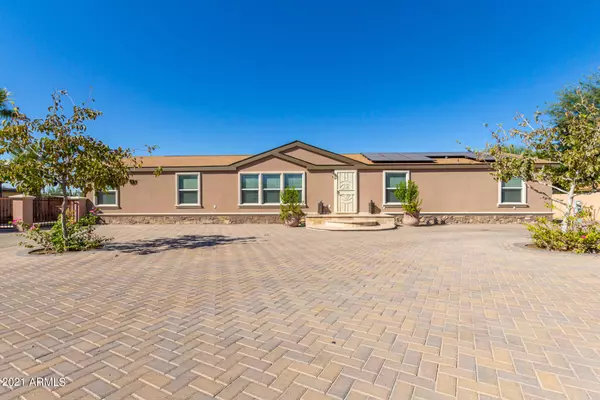$550,000
$565,000
2.7%For more information regarding the value of a property, please contact us for a free consultation.
5 Beds
3 Baths
1,944 SqFt
SOLD DATE : 12/28/2021
Key Details
Sold Price $550,000
Property Type Mobile Home
Sub Type Mfg/Mobile Housing
Listing Status Sold
Purchase Type For Sale
Square Footage 1,944 sqft
Price per Sqft $282
Subdivision Steffys Co Line Sub Blks 1-5 Tr B
MLS Listing ID 6311297
Sold Date 12/28/21
Style Ranch
Bedrooms 5
HOA Y/N No
Originating Board Arizona Regional Multiple Listing Service (ARMLS)
Year Built 2016
Annual Tax Amount $1,047
Tax Year 2021
Lot Size 0.727 Acres
Acres 0.73
Property Description
Come and see this one of kind property with 5 bed, 3 bath residence! Huge front yard w/gorgeous iron fence, artificial turf, numerous trees, paver walkways, an impressive stone fountain,& putting greens! Inside you will find spacious dining & living areas w/vaulted ceilings, engineered wood floors, and designer's palette throughout. The gorgeous kitchen is comprised of ample cabinetry w/a pantry, granite counters, stylish backsplash, SS appliances, and an island w/breakfast bar. The generously-sized primary bedroom features a private ensuite w/dual sinks. Refreshing fenced pool w/an impressive stone waterfall, 3 car detached garage/workshop. FREE PAID SOLAR PANELS
Location
State AZ
County Maricopa
Community Steffys Co Line Sub Blks 1-5 Tr B
Direction Head north on Meridian Rd, Turn left onto 4th Ave, Turn left onto Malcolm Dr. Property will be on the right.
Rooms
Other Rooms Great Room
Master Bedroom Split
Den/Bedroom Plus 5
Separate Den/Office N
Interior
Interior Features Eat-in Kitchen, Breakfast Bar, No Interior Steps, Other, Vaulted Ceiling(s), Kitchen Island, Pantry, Double Vanity, Full Bth Master Bdrm, High Speed Internet, Granite Counters
Heating Electric
Cooling Refrigeration, Ceiling Fan(s)
Flooring Vinyl
Fireplaces Number No Fireplace
Fireplaces Type None
Fireplace No
Window Features Double Pane Windows
SPA None
Exterior
Exterior Feature Patio
Garage Electric Door Opener, Side Vehicle Entry, Detached, RV Access/Parking
Garage Spaces 3.0
Garage Description 3.0
Fence Block, Wrought Iron
Pool Fenced, Private
Community Features Biking/Walking Path
Utilities Available SRP
Amenities Available None
Waterfront No
Roof Type Composition
Parking Type Electric Door Opener, Side Vehicle Entry, Detached, RV Access/Parking
Private Pool Yes
Building
Lot Description Dirt Back, Gravel/Stone Front, Synthetic Grass Frnt
Story 1
Builder Name Unknown
Sewer Sewer in & Cnctd
Water Pvt Water Company
Architectural Style Ranch
Structure Type Patio
Schools
Elementary Schools Brinton Elementary
Middle Schools Smith Junior High School
High Schools Skyline High School
School District Mesa Unified District
Others
HOA Fee Include No Fees
Senior Community No
Tax ID 220-68-059-E
Ownership Fee Simple
Acceptable Financing Cash, Conventional, FHA, VA Loan
Horse Property Y
Listing Terms Cash, Conventional, FHA, VA Loan
Financing Conventional
Read Less Info
Want to know what your home might be worth? Contact us for a FREE valuation!

Our team is ready to help you sell your home for the highest possible price ASAP

Copyright 2024 Arizona Regional Multiple Listing Service, Inc. All rights reserved.
Bought with Keller Williams Integrity First







