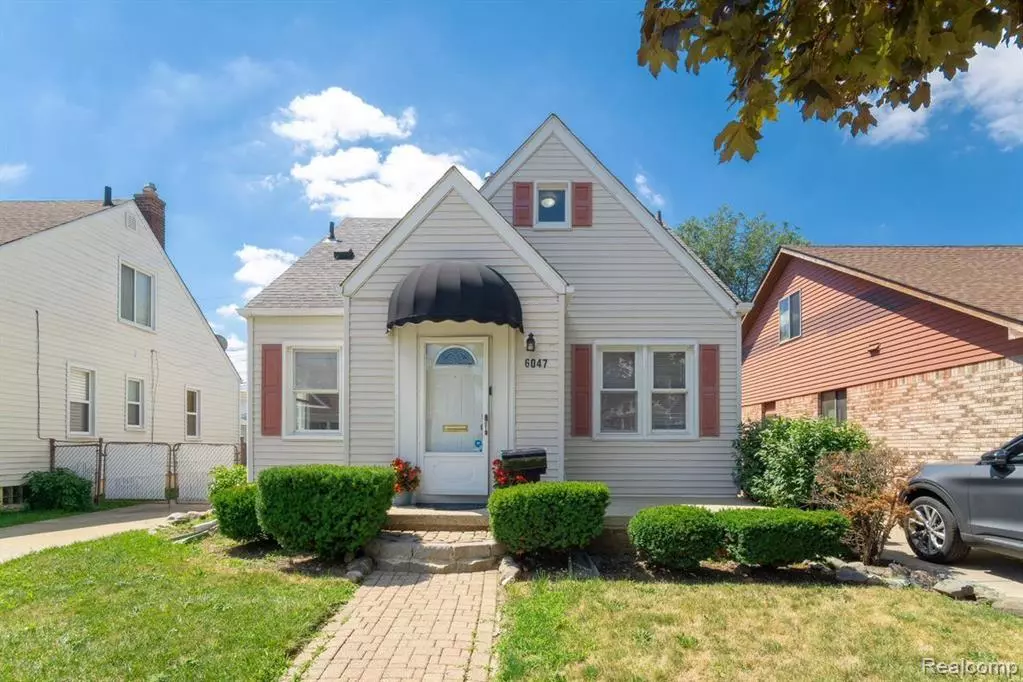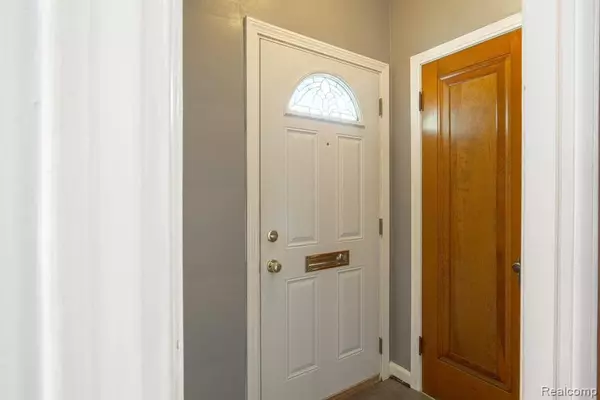$203,000
$199,900
1.6%For more information regarding the value of a property, please contact us for a free consultation.
3 Beds
2 Baths
1,260 SqFt
SOLD DATE : 11/10/2022
Key Details
Sold Price $203,000
Property Type Single Family Home
Sub Type Single Family
Listing Status Sold
Purchase Type For Sale
Square Footage 1,260 sqft
Price per Sqft $161
Subdivision Ford Chase Sub No 1
MLS Listing ID 60140055
Sold Date 11/10/22
Style 1 1/2 Story
Bedrooms 3
Full Baths 1
Half Baths 1
Abv Grd Liv Area 1,260
Year Built 1942
Annual Tax Amount $2,552
Lot Size 3,920 Sqft
Acres 0.09
Lot Dimensions 40.00 x 104.00
Property Description
(OPEN HOUSE SATURDAY 9/17/22 12pm-3pm) Adorable 3 Bedroom – 1.5 Bath Bungalow with stunning finished basement located in the Heart of it all! Prepare to fall in love from the moment you walk through the door! This home has been completely remodeled and is ready for you to move in, unpack and enjoy! It all begins with a spacious living room, formal dining area and updated kitchen with tons of cabinet space! The stunning 1st floor features 2 bedrooms, a fully updated bath, natural hardwood flooring, extensive woodwork and lots of windows which together create an open, bright and inviting living space. The 2nd floor Master Bedroom has everything you could ever need – beautiful half bath, large walk-in closet and 2 sets of built-ins for lots of extra storage space – additional window a/c included. The stunning lower level makes this home a winner! New ultra-modern kitchen with tile backsplash, cozy island and full appliances, new vinyl flooring, Touchstone 50†Electric Fireplace 5 flame settings/heat and custom stone surround. Also includes the Samsung- 65inch LED 4K Smart TV above the fireplace! Spacious Laundry area with extra storage shelves and yes, the washer and dryer are included!!! All the work has been done for you – Fresh Designer paint, Newer Windows, Newer doors, Newer Furnace and hot water tank - Nest (for safety & security) near the entrance for safety and security. Large yard - 1.5 car garage with combination lock pad - Beautiful large deck with fenced backyard and tree-lined fence creating your own private oasis and safe place for kids and pets. Amazing location close to schools, shopping, and freeways! Looking for a little culture? The plethora of ethnic stores, restaurants and bakeries will make you feel right at home!
Location
State MI
County Wayne
Area Dearborn (82093)
Rooms
Basement Finished
Interior
Heating Forced Air
Cooling Central A/C
Exterior
Parking Features Detached Garage
Garage Spaces 1.5
Garage Yes
Building
Story 1 1/2 Story
Foundation Basement
Water Public Water
Architectural Style Bungalow
Structure Type Aluminum
Schools
School District Dearborn City School District
Others
Ownership Private
Energy Description Natural Gas
Acceptable Financing Conventional
Listing Terms Conventional
Financing Cash,Conventional,FHA
Read Less Info
Want to know what your home might be worth? Contact us for a FREE valuation!

Our team is ready to help you sell your home for the highest possible price ASAP

Provided through IDX via MiRealSource. Courtesy of MiRealSource Shareholder. Copyright MiRealSource.
Bought with Empire Realty Group






