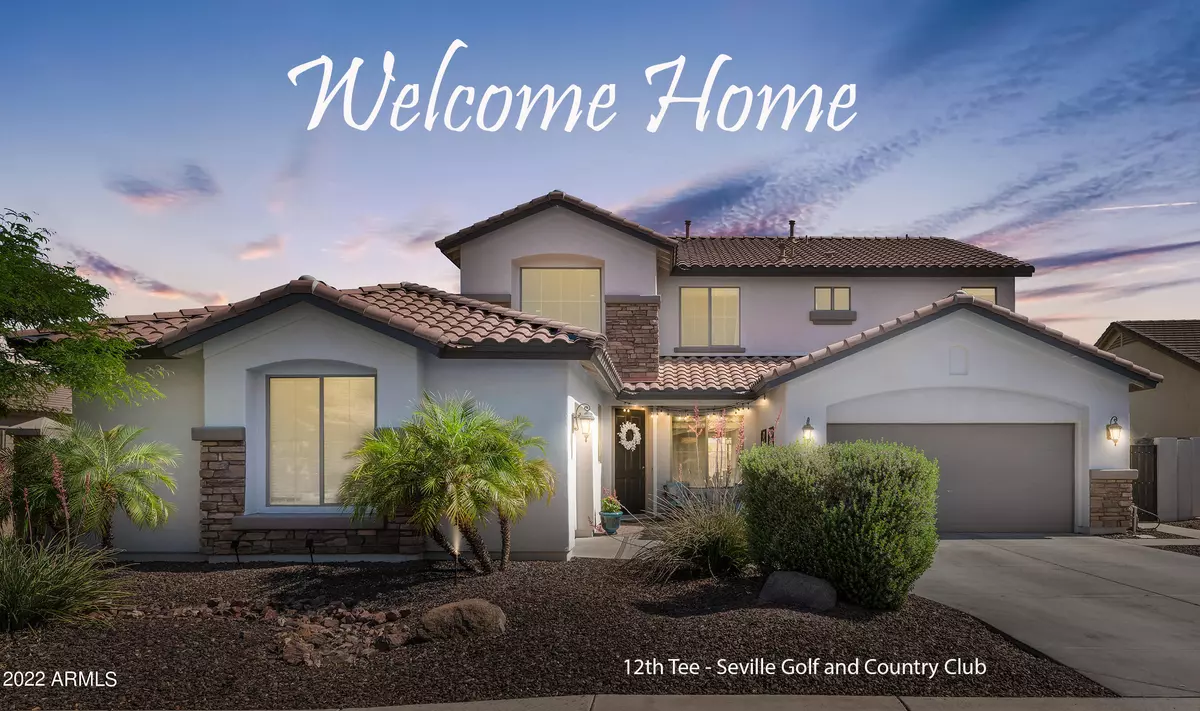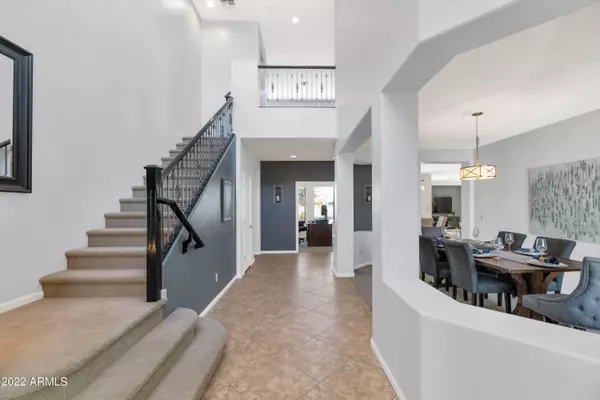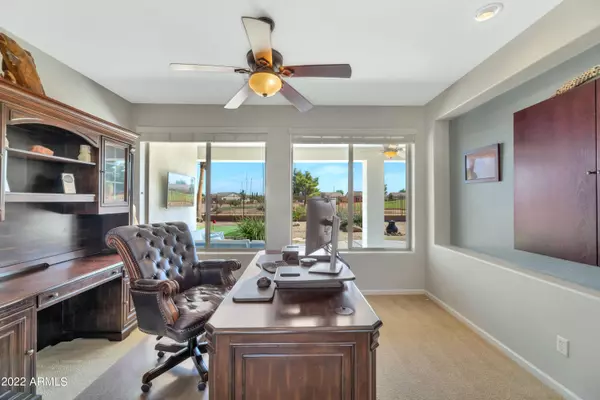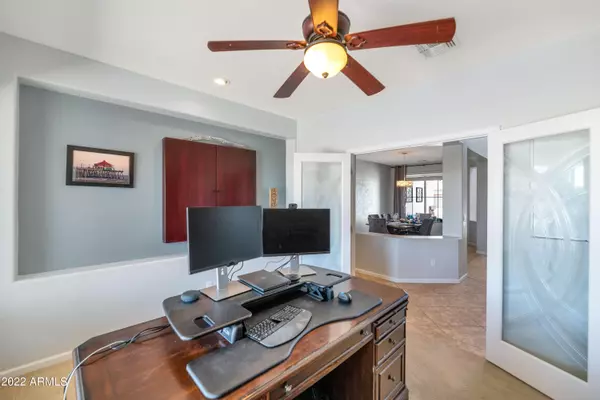$925,000
$965,000
4.1%For more information regarding the value of a property, please contact us for a free consultation.
5 Beds
4 Baths
3,379 SqFt
SOLD DATE : 07/12/2022
Key Details
Sold Price $925,000
Property Type Single Family Home
Sub Type Single Family - Detached
Listing Status Sold
Purchase Type For Sale
Square Footage 3,379 sqft
Price per Sqft $273
Subdivision Seville Parcel 26
MLS Listing ID 6387100
Sold Date 07/12/22
Bedrooms 5
HOA Fees $36
HOA Y/N Yes
Originating Board Arizona Regional Multiple Listing Service (ARMLS)
Year Built 2008
Annual Tax Amount $4,068
Tax Year 2021
Lot Size 9,249 Sqft
Acres 0.21
Property Description
Welcome home! 5 Large Bedrooms 4 Baths on the 12th tee box in the sought-after Seville Golf and Country Club Community offering pools, health club, 18- hole GC, and more. Upstairs features a large loft and three bedrooms that have gorgeous views. Downstairs owner's suite and 5th bedroom with adjacent bath perfect for guests or MIL suite. Office/ den or a potential 6th bedroom on the main floor. Backyard is peaceful and relaxing with a putting green, fireplace, and plenty of room to add a pool. Neighboring homes are single-story ensuring privacy. Side yard has mature orange tree, key lime tree, and lemon tree with room to garden. 3 car split garages have lots of room for storage and single bay garage is set up as a home gym that can easily be converted back. This won't last long! Make your home at the only private golf course community in Gilbert. Take in a spring training game, hike/bike the nearby San Tan Mountain Regional Park, Enjoy the resort life at the Country Club with a round of Golf or lounge at one of the three pools. Take a day trip to Saguaro lake (45 minutes) or float the Salt River. Enjoy the nearby park or the convenience of being able to walk to Riggs Elementary.
Location
State AZ
County Maricopa
Community Seville Parcel 26
Direction S. Higley Rd. Left on S. Seville Blvd Left on Bridal Vail right on Fandango - follow past the park becomes Rachael Way. Home on Left
Rooms
Other Rooms Loft, Family Room
Master Bedroom Downstairs
Den/Bedroom Plus 7
Ensuite Laundry WshrDry HookUp Only
Separate Den/Office Y
Interior
Interior Features Master Downstairs, Eat-in Kitchen, Breakfast Bar, 9+ Flat Ceilings, Drink Wtr Filter Sys, Kitchen Island, Double Vanity, Full Bth Master Bdrm, Separate Shwr & Tub, High Speed Internet, Granite Counters
Laundry Location WshrDry HookUp Only
Heating Natural Gas
Cooling Refrigeration, Ceiling Fan(s)
Flooring Carpet, Tile
Fireplaces Type Exterior Fireplace
Fireplace Yes
SPA None
Laundry WshrDry HookUp Only
Exterior
Exterior Feature Covered Patio(s), Patio
Garage Dir Entry frm Garage, Electric Door Opener
Garage Spaces 3.0
Garage Description 3.0
Fence Block, Wrought Iron
Pool None
Landscape Description Irrigation Back, Irrigation Front
Community Features Community Spa Htd, Community Pool Htd, Community Media Room, Golf, Concierge, Tennis Court(s), Playground, Biking/Walking Path, Clubhouse, Fitness Center
Utilities Available SRP, SW Gas
Amenities Available Club, Membership Opt, FHA Approved Prjct, Management, Rental OK (See Rmks)
Waterfront No
Roof Type Tile
Parking Type Dir Entry frm Garage, Electric Door Opener
Private Pool No
Building
Lot Description Desert Back, Desert Front, On Golf Course, Gravel/Stone Front, Gravel/Stone Back, Synthetic Grass Back, Irrigation Front, Irrigation Back
Story 2
Builder Name Shea Homes
Sewer Public Sewer
Water City Water
Structure Type Covered Patio(s),Patio
Schools
Elementary Schools Riggs Elementary
Middle Schools Willie & Coy Payne Jr. High
High Schools Dr Camille Casteel High School
School District Chandler Unified District
Others
HOA Name Seville Homeowners
HOA Fee Include Maintenance Grounds
Senior Community No
Tax ID 304-87-336
Ownership Fee Simple
Acceptable Financing Conventional, VA Loan
Horse Property N
Listing Terms Conventional, VA Loan
Financing Conventional
Special Listing Condition N/A, Owner/Agent
Read Less Info
Want to know what your home might be worth? Contact us for a FREE valuation!

Our team is ready to help you sell your home for the highest possible price ASAP

Copyright 2024 Arizona Regional Multiple Listing Service, Inc. All rights reserved.
Bought with HomeSmart







