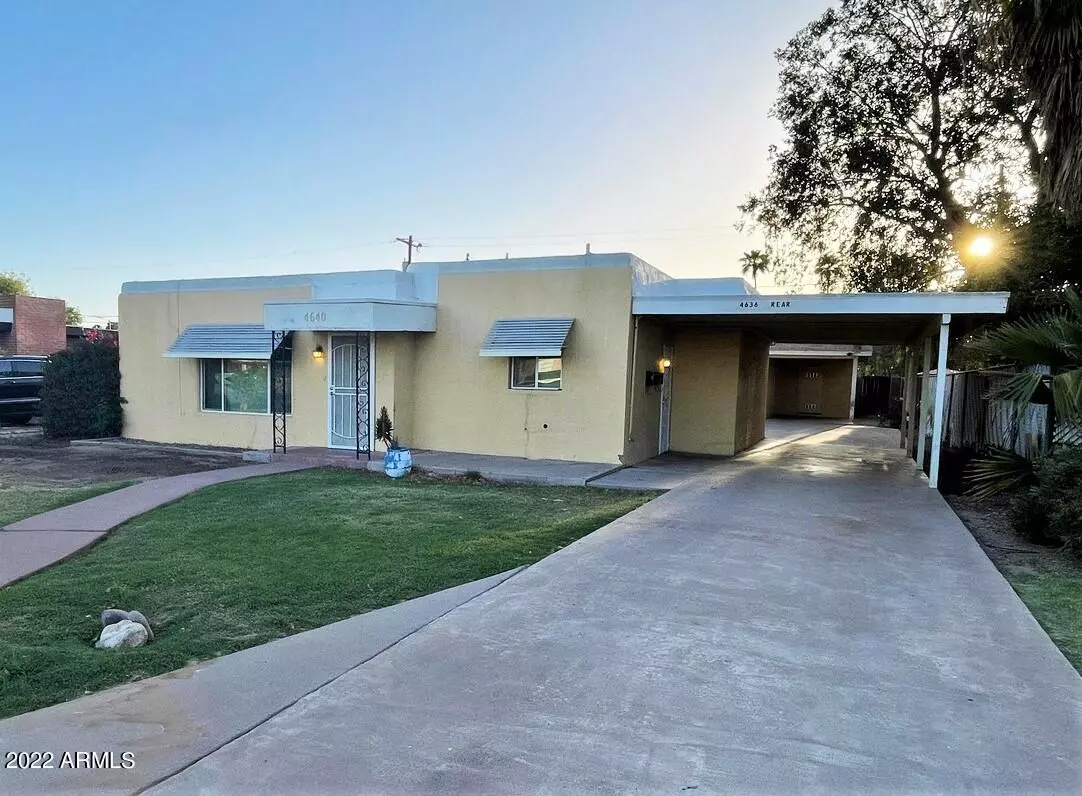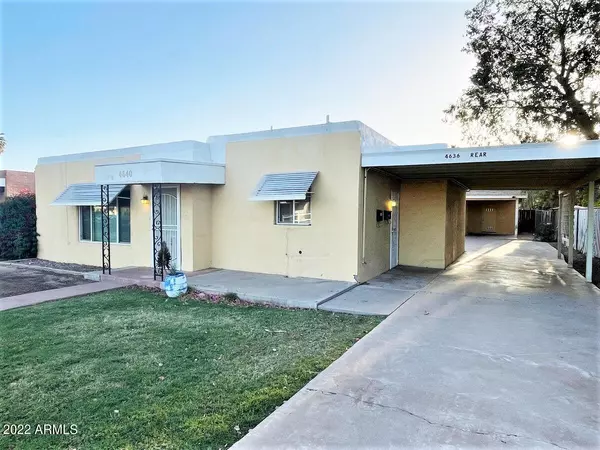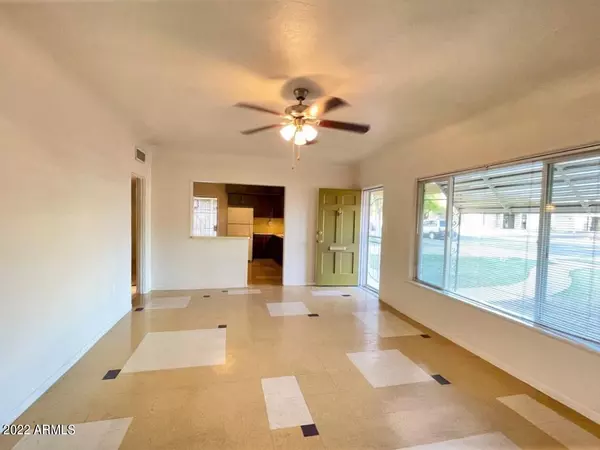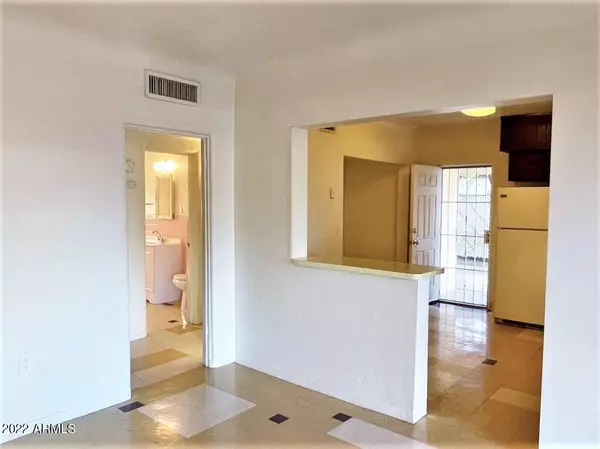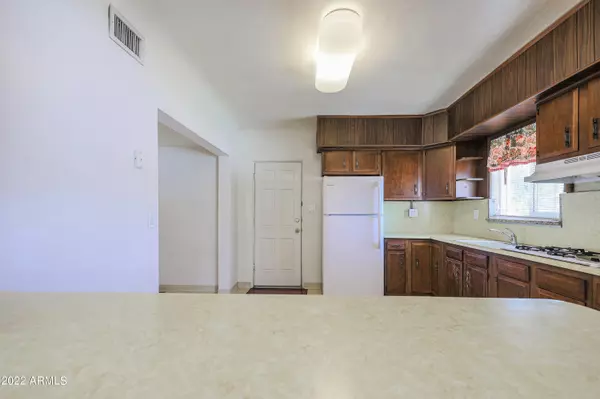$520,000
$540,000
3.7%For more information regarding the value of a property, please contact us for a free consultation.
4 Beds
2 Baths
1,975 SqFt
SOLD DATE : 05/09/2022
Key Details
Sold Price $520,000
Property Type Single Family Home
Sub Type Single Family - Detached
Listing Status Sold
Purchase Type For Sale
Square Footage 1,975 sqft
Price per Sqft $263
Subdivision Hixson Homes
MLS Listing ID 6385810
Sold Date 05/09/22
Style Other (See Remarks)
Bedrooms 4
HOA Y/N No
Originating Board Arizona Regional Multiple Listing Service (ARMLS)
Year Built 1947
Annual Tax Amount $1,284
Tax Year 2021
Lot Size 7,668 Sqft
Acres 0.18
Property Description
Amazing Investment Multi Family or Owner Occupy Opportunity in MidTown Phoenix Hixson Homes Community/Canal North! TWO SEPARATE- FULLY FUNCTIONAL HOMES! Live in one & rent out other! Each house has 2 Bedrooms & 1 Full Bathroom. Front house is Vintage 1947 w/ Cove Ceilings, Eat-In Kitchen that opens to living area. Back house built in late 60's to early 70's. Large Living area & Kitchen/Dining Area. Interior painted & vinyl plank installed 2019. Each home has it's own separate laundry room w/Washer& Dryer Included. Separate backyards. 1 Car Carport for the back house and 2 parking spaces in between the homes for front. Storm Shutters in back of front house & front of rear house. Around the corner from Esso Coffee & Original Gravity! Close to freeways, schools and shopping.
Location
State AZ
County Maricopa
Community Hixson Homes
Direction From Camelback, South on 12th St, Go West on Highland, South on 11th Place. Homes located on West side of street
Rooms
Other Rooms Guest Qtrs-Sep Entrn
Guest Accommodations 996.0
Master Bedroom Split
Den/Bedroom Plus 4
Separate Den/Office N
Interior
Interior Features Walk-In Closet(s), Eat-in Kitchen, 9+ Flat Ceilings, No Interior Steps, Roller Shields, Full Bth Master Bdrm, Laminate Counters
Heating Natural Gas
Cooling Refrigeration, Programmable Thmstat, Ceiling Fan(s)
Flooring Carpet, Vinyl
Fireplaces Number No Fireplace
Fireplaces Type None
Fireplace No
Window Features Mechanical Sun Shds, Double Pane Windows
SPA None
Laundry Dryer Included, Washer Included
Exterior
Exterior Feature Separate Guest House, Separate Guest House
Parking Features Shared Driveway
Carport Spaces 1
Fence Block
Pool None
Landscape Description Flood Irrigation
Utilities Available APS, SW Gas
Amenities Available None
Roof Type Composition, Rolled/Hot Mop
Building
Lot Description Grass Front, Grass Back, Flood Irrigation
Story 1
Builder Name Hixson Homes
Sewer Public Sewer
Water City Water
Architectural Style Other (See Remarks)
Structure Type Separate Guest House, Separate Guest House
New Construction No
Schools
Elementary Schools Madison Camelview Elementary
Middle Schools Madison Park School
High Schools North High School
School District Phoenix Union High School District
Others
HOA Fee Include No Fees
Senior Community No
Tax ID 155-12-070
Ownership Fee Simple
Acceptable Financing Cash, Conventional
Horse Property N
Listing Terms Cash, Conventional
Financing Cash
Read Less Info
Want to know what your home might be worth? Contact us for a FREE valuation!

Our team is ready to help you sell your home for the highest possible price ASAP

Copyright 2025 Arizona Regional Multiple Listing Service, Inc. All rights reserved.
Bought with HomeSmart

