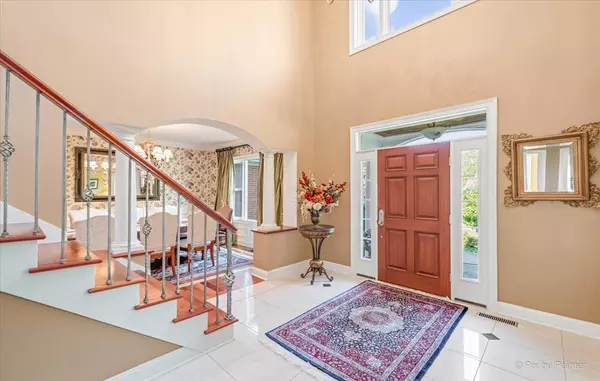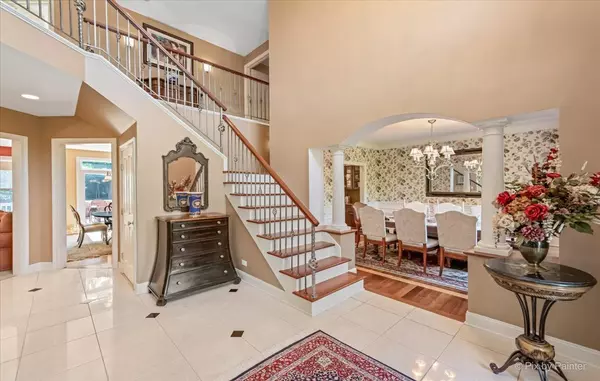$575,000
$599,900
4.2%For more information regarding the value of a property, please contact us for a free consultation.
4 Beds
4 Baths
5,530 SqFt
SOLD DATE : 11/14/2022
Key Details
Sold Price $575,000
Property Type Single Family Home
Sub Type Detached Single
Listing Status Sold
Purchase Type For Sale
Square Footage 5,530 sqft
Price per Sqft $103
Subdivision River Pointe
MLS Listing ID 11483631
Sold Date 11/14/22
Style American 4-Sq.
Bedrooms 4
Full Baths 4
HOA Fees $13/ann
Year Built 2004
Annual Tax Amount $18,122
Tax Year 2021
Lot Size 0.910 Acres
Lot Dimensions 136X176X284X132
Property Description
Stunning Custom Brick Home in the River Pointe neighborhood! Upon entry you are greeted with a lovely 2 story foyer and a gorgeous staircase with wrought iron spindles. The large dining room offers plenty of seating for guests and it connected to the kitchen. Cherry Cabinets, Granite Countertops, a Viking cooktop and double oven, SubZero Fridge, a Walk-in Pantry and an enormous Island is what you'll find in this Eat-In Gourmet Kitchen. The cozy family room is spacious and features a wood burning fireplace and opens into a lovely sunroom. There's also a home office space location next to a full bath on the main level. Upstairs there are 4 Bedrooms including the Master Bedroom which features a large walk-in closet with organizers and leads into another bonus room (currently being used as a gym). The Master Bathroom includes a double sink with a separate soaker tub and a walk-in shower. If you go up one more level there's a fantastic 500+ sq ft bonus room. No expense was spared in the English Basement as there's a full wet bar, a full bathroom and another beautiful fireplace. A Paver Patio and a Deck round out the outdoor entertaining space that sits on almost 1 acre. Access to the Fox River & Boat Slips plus miles of conservation for walking and horse trails. Perfect home with Great Schools. Make this one yours.
Location
State IL
County Mc Henry
Community Park, Dock, Water Rights, Street Lights, Street Paved
Rooms
Basement Full, Walkout
Interior
Interior Features Vaulted/Cathedral Ceilings, Skylight(s), Bar-Wet, First Floor Bedroom
Heating Natural Gas, Forced Air
Cooling Central Air
Fireplaces Number 2
Fireplaces Type Wood Burning, Gas Starter
Fireplace Y
Appliance Double Oven, Microwave, Dishwasher, Refrigerator, Freezer, Washer, Dryer, Disposal, Gas Cooktop
Laundry Sink
Exterior
Exterior Feature Deck, Patio, Boat Slip
Garage Attached
Garage Spaces 3.0
Waterfront false
View Y/N true
Roof Type Asphalt
Building
Story 2 Stories
Foundation Concrete Perimeter
Sewer Septic-Private
Water Private Well
New Construction false
Schools
Elementary Schools Deer Path Elementary School
Middle Schools Cary Junior High School
High Schools Cary-Grove Community High School
School District 26, 26, 155
Others
HOA Fee Include Other
Ownership Fee Simple
Special Listing Condition None
Read Less Info
Want to know what your home might be worth? Contact us for a FREE valuation!

Our team is ready to help you sell your home for the highest possible price ASAP
© 2024 Listings courtesy of MRED as distributed by MLS GRID. All Rights Reserved.
Bought with Robert Sidlauskas • Keller Williams Success Realty







