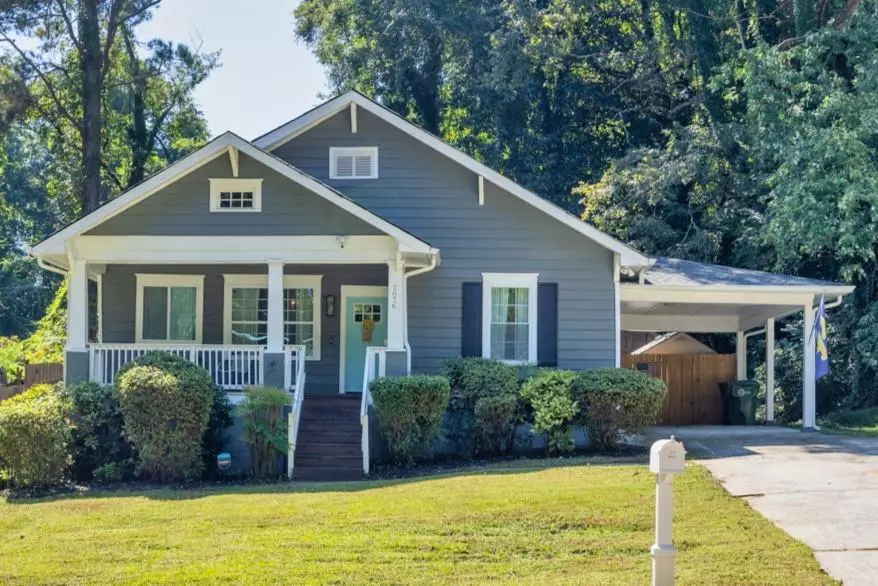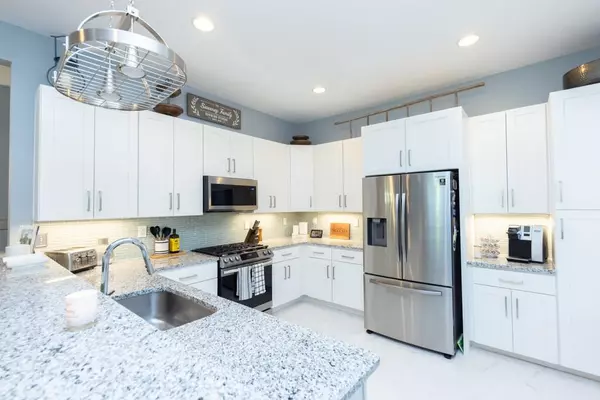$352,000
$350,000
0.6%For more information regarding the value of a property, please contact us for a free consultation.
3 Beds
2 Baths
1,577 SqFt
SOLD DATE : 11/14/2022
Key Details
Sold Price $352,000
Property Type Single Family Home
Sub Type Single Family Residence
Listing Status Sold
Purchase Type For Sale
Square Footage 1,577 sqft
Price per Sqft $223
Subdivision Westend Estates
MLS Listing ID 7121355
Sold Date 11/14/22
Style Bungalow, Cottage
Bedrooms 3
Full Baths 2
Construction Status Resale
HOA Y/N No
Year Built 1955
Annual Tax Amount $2,554
Tax Year 2021
Lot Size 10,724 Sqft
Acres 0.2462
Property Description
***COZY BUNGALOW**** PRICE REDUCED TO SELL****
Presenting a fully remodeled 3 bed/2 bath Westhaven Bungalow while maintaining the vintage charm. Walk onto the welcoming front porch leading up to the home & enter into a bright, large spacious living room/dining room/Kitchen. This home offers 3 ample sized bedrooms, 2 full baths and an open concept eat-in kitchen. Kitchen prepped with a bar, granite countertops, quality cabinets and SS appliances. Take a walk onto the private back deck and overlook the firepit. This area is perfect for large gatherings or entertainment.
Completely renovated/ New roof/ New HVAC/ Tankless water heater
Conveniently located just minutes from Atl / Mercedes Benz / Beltline/ Zoo
Offers in by Sunday
Location
State GA
County Fulton
Lake Name None
Rooms
Bedroom Description Master on Main
Other Rooms None
Basement None
Main Level Bedrooms 3
Dining Room Open Concept, Seats 12+
Interior
Interior Features High Ceilings 9 ft Lower, High Ceilings 9 ft Main, High Ceilings 9 ft Upper, Smart Home
Heating Central, Natural Gas
Cooling Attic Fan, Central Air
Flooring Carpet, Hardwood
Fireplaces Number 1
Fireplaces Type Factory Built, Living Room
Window Features Insulated Windows
Appliance Dishwasher, Disposal, Microwave, Tankless Water Heater
Laundry In Hall, Laundry Room, Main Level
Exterior
Exterior Feature Private Yard
Garage Carport, Covered
Fence Back Yard, Privacy, Wood
Pool None
Community Features None
Utilities Available Cable Available, Natural Gas Available, Sewer Available, Water Available
Waterfront Description None
View Other
Roof Type Composition
Street Surface Asphalt
Accessibility None
Handicap Access None
Porch Patio
Parking Type Carport, Covered
Total Parking Spaces 2
Building
Lot Description Back Yard, Front Yard
Story One
Foundation Block
Sewer Public Sewer
Water Public
Architectural Style Bungalow, Cottage
Level or Stories One
Structure Type Aluminum Siding, Cement Siding, Vinyl Siding
New Construction No
Construction Status Resale
Schools
Elementary Schools Peyton Forest
Middle Schools John Lewis Invictus Academy/Harper-Archer
High Schools Frederick Douglass
Others
Senior Community no
Restrictions false
Tax ID 14 020600010044
Ownership Fee Simple
Special Listing Condition None
Read Less Info
Want to know what your home might be worth? Contact us for a FREE valuation!

Our team is ready to help you sell your home for the highest possible price ASAP

Bought with Rederick Business Group, LLC







