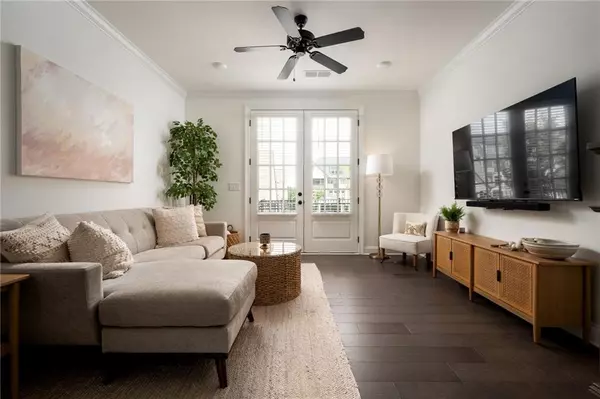$462,000
$475,000
2.7%For more information regarding the value of a property, please contact us for a free consultation.
3 Beds
2.5 Baths
1,603 SqFt
SOLD DATE : 11/17/2022
Key Details
Sold Price $462,000
Property Type Townhouse
Sub Type Townhouse
Listing Status Sold
Purchase Type For Sale
Square Footage 1,603 sqft
Price per Sqft $288
Subdivision Reverie On Cumberland
MLS Listing ID 7110007
Sold Date 11/17/22
Style Townhouse
Bedrooms 3
Full Baths 2
Half Baths 1
Construction Status Resale
HOA Fees $2,700
HOA Y/N Yes
Originating Board First Multiple Listing Service
Year Built 2021
Annual Tax Amount $1,202
Tax Year 2021
Lot Size 435 Sqft
Acres 0.01
Property Description
Incredible opportunity to purchase a better than new property with upgrades galore that you do not have to pay out of pocket for and it is move in ready, you could close before the quickly approaching holiday season! This townhome is set in the resort-inspired Reverie on Cumberland community in Vinings. It is nearly new, built in 2021 and features wide-plank engineered hardwood floors and luxe upgrades on all three levels, along with a private location just minutes from the community pool.
Enter to discover a bright, airy space with crown moldings and an open-concept floor plan on the main level. Linger in the eat-in chef’s kitchen offering walk-in pantry space, white cabinets, upgraded quartz countertops, a large quartz-topped island with a sink and seating, a gas cooktop and a vent hood, a built-in microwave and oven, stainless steel appliances and views of the dining and living area. Descend the stairs off the kitchen to discover a well-equipped flex space on the terrace level (outfitted with a walk-in closet, a gorgeous California Closet® system and a Murphy bed) that can be converted to a guest room or used as an office, perfect for working from home. From the living room, explore the private covered deck or take the stairs to the upper level.
Upstairs, the spacious primary suite is a peaceful retreat with clean lines and natural light, featuring a spa-inspired en suite bathroom offering an upgraded oversized shower with a built-in tile bench. Just past the double-sink vanity, open the door to the walk-in closet featuring another dreamy custom California Closet® system. An additional bedroom, a full bathroom and a laundry room round out the upper floor. No expense was spared on upgrades and customizations, with more than $70K invested in the closet systems, along with upgraded cabinets, countertops, an appliance package and water faucets throughout the home.
Located on 20+/- acres in beautiful Cobb County, the neighborhood amenities include moderate HOA fees that cover a gated entry, a pool and cabana, a gym, a clubhouse and over 110 guest parking spots. Convenient to shopping, dining and I-285, this pristine home is not to be missed!
Location
State GA
County Cobb
Lake Name None
Rooms
Bedroom Description Roommate Floor Plan
Other Rooms None
Basement Driveway Access
Dining Room Open Concept
Interior
Interior Features Crown Molding, Double Vanity, High Ceilings 9 ft Lower, High Ceilings 9 ft Main, High Ceilings 9 ft Upper, Walk-In Closet(s)
Heating Central, Forced Air
Cooling Central Air, Zoned
Flooring Hardwood
Fireplaces Type None
Window Features Insulated Windows
Appliance Dishwasher, Disposal, Gas Cooktop, Microwave
Laundry In Hall
Exterior
Exterior Feature Rain Gutters
Garage Attached, Drive Under Main Level, Garage, Garage Door Opener, Garage Faces Rear
Garage Spaces 1.0
Fence None
Pool None
Community Features Clubhouse, Fitness Center, Homeowners Assoc, Meeting Room, Near Schools, Near Shopping, Pool, Sidewalks, Street Lights, Other
Utilities Available Cable Available, Electricity Available, Natural Gas Available, Phone Available, Sewer Available, Underground Utilities, Water Available
Waterfront Description None
View City
Roof Type Composition
Street Surface Asphalt
Accessibility None
Handicap Access None
Porch Covered, Deck, Rear Porch
Parking Type Attached, Drive Under Main Level, Garage, Garage Door Opener, Garage Faces Rear
Total Parking Spaces 1
Private Pool false
Building
Lot Description Landscaped
Story Three Or More
Foundation Slab
Sewer Public Sewer
Water Public
Architectural Style Townhouse
Level or Stories Three Or More
Structure Type Brick Front,HardiPlank Type
New Construction No
Construction Status Resale
Schools
Elementary Schools Teasley
Middle Schools Campbell
High Schools Campbell
Others
HOA Fee Include Maintenance Grounds,Reserve Fund,Sewer,Swim/Tennis,Termite
Senior Community no
Restrictions true
Tax ID 17081702510
Ownership Fee Simple
Financing yes
Special Listing Condition None
Read Less Info
Want to know what your home might be worth? Contact us for a FREE valuation!

Our team is ready to help you sell your home for the highest possible price ASAP

Bought with Atlanta Fine Homes Sotheby's International







